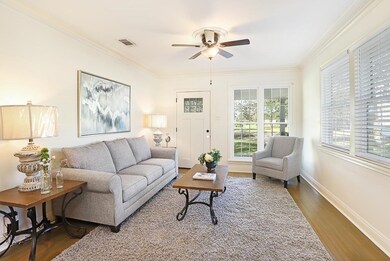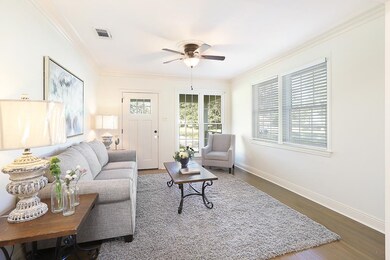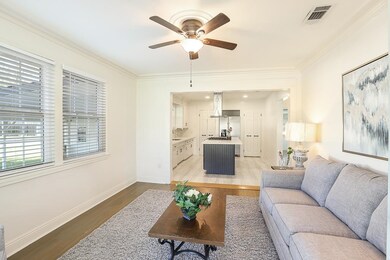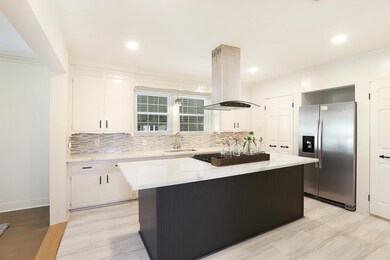
16504 Larry Johnson Rd Prairieville, LA 70769
Highlights
- Wood Flooring
- Solid Surface Countertops
- Stainless Steel Appliances
- Prairieville Primary School Rated A
- Cottage
- Porch
About This Home
As of December 2024This charming country cottage, was renovated in the summer of 2018. The home offers a perfect blend of modern updates and rustic charm. Situated on a peaceful .44-acre lot. Inside, you'll find a spacious open floor plan with a neutral color palette, creating a bright and inviting atmosphere throughout. The kitchen is a standout feature, complete with a large island, ample counter space, and a walk-in pantry for extra storage. The living room and bedrooms showcase original white oak hardwood floors, while vinyl flooring is featured in all wet areas for added durability. This 2-bedroom, 2-bathroom home is nestled beneath a beautiful oak tree that provides natural shade and a serene backdrop. Located in a great school district, this cottage is the perfect retreat for those seeking both comfort and convenience. Don't miss out on this lovely property—schedule a showing today! Updates from 2018 include: roof, windows, appliances, HVAC system, and more. Flood zone X! Owner / Agent
Last Agent to Sell the Property
Villar & Co Real Estate License #52116 Listed on: 11/15/2024

Last Buyer's Agent
Melody Newman
Engel & Volkers Baton Rouge License #995700483
Home Details
Home Type
- Single Family
Est. Annual Taxes
- $463
Lot Details
- 0.44 Acre Lot
- Lot Dimensions are 79.2 x 208.89 x 106.17 x 210.24
- Level Lot
Home Design
- Cottage
- Updated or Remodeled
- Pillar, Post or Pier Foundation
- Frame Construction
- Architectural Shingle Roof
- Wood Siding
Interior Spaces
- 1,003 Sq Ft Home
- 1-Story Property
- Crown Molding
- Ceiling Fan
- Window Screens
Kitchen
- Oven or Range
- Gas Cooktop
- Microwave
- Stainless Steel Appliances
- Kitchen Island
- Solid Surface Countertops
Flooring
- Wood
- Vinyl
Bedrooms and Bathrooms
- 2 Bedrooms
- En-Suite Primary Bedroom
- Dual Closets
- 2 Full Bathrooms
- Shower Only
Laundry
- Laundry Room
- Electric Dryer Hookup
Parking
- 2 Car Attached Garage
- Carport
- Driveway
Outdoor Features
- Exterior Lighting
- Shed
- Porch
Utilities
- Central Heating and Cooling System
- Vented Exhaust Fan
- Heating System Uses Gas
- Well
- Mechanical Septic System
- Cable TV Available
Community Details
- Rural Tract Subdivision
Listing and Financial Details
- Assessor Parcel Number 020003190
Ownership History
Purchase Details
Home Financials for this Owner
Home Financials are based on the most recent Mortgage that was taken out on this home.Purchase Details
Home Financials for this Owner
Home Financials are based on the most recent Mortgage that was taken out on this home.Purchase Details
Home Financials for this Owner
Home Financials are based on the most recent Mortgage that was taken out on this home.Purchase Details
Purchase Details
Similar Homes in Prairieville, LA
Home Values in the Area
Average Home Value in this Area
Purchase History
| Date | Type | Sale Price | Title Company |
|---|---|---|---|
| Deed | $185,000 | Bayou Title | |
| Deed | $123,000 | Commerce Title | |
| Gift Deed | -- | Comeaux Walter L | |
| Warranty Deed | $62,550 | Comeaux Walter L | |
| Deed | $51,528 | -- | |
| Sheriffs Deed | $65,000 | -- |
Mortgage History
| Date | Status | Loan Amount | Loan Type |
|---|---|---|---|
| Open | $178,825 | FHA | |
| Previous Owner | $102,000 | New Conventional | |
| Previous Owner | $98,400 | New Conventional |
Property History
| Date | Event | Price | Change | Sq Ft Price |
|---|---|---|---|---|
| 12/13/2024 12/13/24 | Sold | -- | -- | -- |
| 11/19/2024 11/19/24 | Pending | -- | -- | -- |
| 11/15/2024 11/15/24 | For Sale | $175,000 | +113.7% | $174 / Sq Ft |
| 04/02/2018 04/02/18 | Sold | -- | -- | -- |
| 03/07/2018 03/07/18 | Pending | -- | -- | -- |
| 01/11/2018 01/11/18 | For Sale | $81,900 | -- | $83 / Sq Ft |
Tax History Compared to Growth
Tax History
| Year | Tax Paid | Tax Assessment Tax Assessment Total Assessment is a certain percentage of the fair market value that is determined by local assessors to be the total taxable value of land and additions on the property. | Land | Improvement |
|---|---|---|---|---|
| 2024 | $463 | $11,320 | $1,480 | $9,840 |
| 2023 | $436 | $11,070 | $1,230 | $9,840 |
| 2022 | $1,352 | $11,070 | $1,230 | $9,840 |
| 2021 | $1,352 | $11,070 | $1,230 | $9,840 |
| 2020 | $1,383 | $11,070 | $1,230 | $9,840 |
| 2019 | $708 | $5,630 | $1,130 | $4,500 |
| 2018 | $584 | $4,690 | $940 | $3,750 |
| 2017 | $499 | $4,010 | $500 | $3,510 |
| 2015 | $502 | $4,010 | $500 | $3,510 |
| 2014 | $534 | $4,010 | $500 | $3,510 |
Agents Affiliated with this Home
-
Darla Bruno

Seller's Agent in 2024
Darla Bruno
Villar & Co Real Estate
(225) 715-9297
87 in this area
177 Total Sales
-
M
Buyer's Agent in 2024
Melody Newman
Engel & Volkers Baton Rouge
-
Jesse Donze
J
Seller's Agent in 2018
Jesse Donze
Miss-Lou Real Estate
(225) 931-8751
3 in this area
25 Total Sales
Map
Source: Greater Baton Rouge Association of REALTORS®
MLS Number: 2024021028
APN: 20003-190
- 17041 Shearwater Trace
- 16427 Tillotson Rd
- 17028 Avocet Dr
- 17097 Shearwater Trace
- 17117 Avocet Dr
- 16443 Majestic Oak Dr
- 17170 Shearwater Trace
- 39212 Pelican Ln
- 17169 Shearwater Trace
- 17029 Hunters Trace E
- 17202 La Hwy 930
- 38365 La Ritz Rd
- 38346 Tammy Rd
- 39422 Lakeland Ave
- 17151 Ledgestone Dr
- 39300 Copperwood Ave
- 17085 Jamestowne Dr
- 39350 Waycross Ave
- 39310 Ironwood Ave
- 38512 Scott Ln






