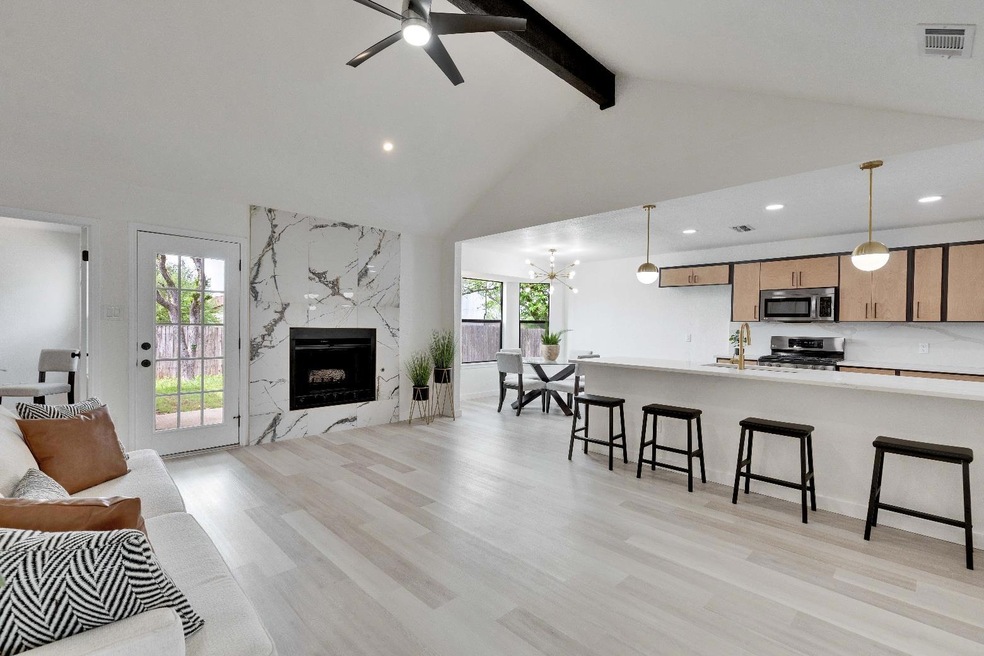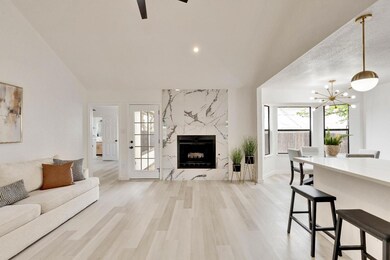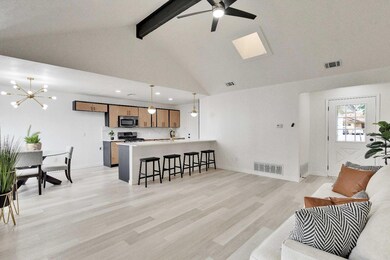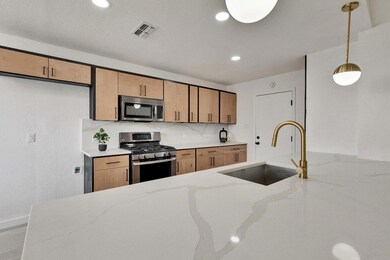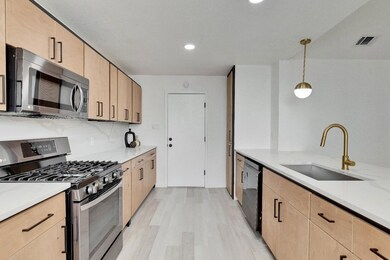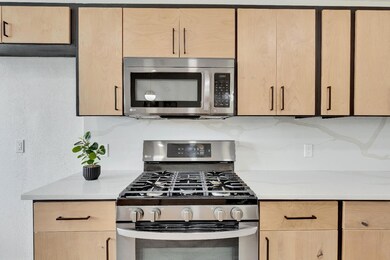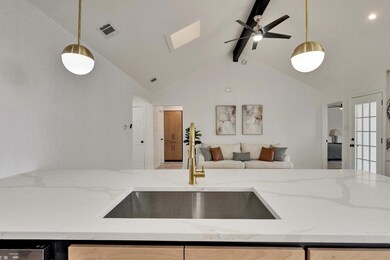
16506 Colwyn Bay Cove Pflugerville, TX 78660
Western Gilleland NeighborhoodEstimated payment $2,367/month
Highlights
- Open Floorplan
- Vaulted Ceiling
- Cul-De-Sac
- Pflugerville High School Rated A-
- Open to Family Room
- Porch
About This Home
Beautiful Modern open concept home in a cul-de-sac lot with excellent location, near shopping and entertainment. This stunning 3 bedroom home has been Beautifully updated, and includes an inviting open floor plan, vaulted ceiling, with skylight and a modern fireplace that anchors the living room. The adjacent dining area flows seamlessly into the well-appointed open concept kitchen that is perfect for casual meals or entertaining. The spacious primary bedroom offers enough space for a sitting area & includes a luxurious on-suite with double sink, a makeup vanity & a spacious walk-in closet. Great secondary bedrooms provide flexibility for guests, an office, or a hobby space. Outside, you'll find a private, fenced shaded backyard with a private patio area ideal for enjoying morning coffee or evening gatherings. This delightful home places you minutes away from popular shopping, dining, and entertainment destinations, making it the perfect haven for those seeking both relaxation and an active lifestyle. Easy access to The Domain, Tech Ridge, Q2 Stadium, Lake Pflugerville, Typhoon Texas, and more, you'll never run out of things to do.
Listing Agent
Mission Real Estate Group Brokerage Phone: (210) 690-0050 License #0554437 Listed on: 12/17/2024
Home Details
Home Type
- Single Family
Est. Annual Taxes
- $5,759
Year Built
- Built in 1985
Lot Details
- 6,342 Sq Ft Lot
- Cul-De-Sac
- South Facing Home
- Privacy Fence
- Wood Fence
HOA Fees
- $17 Monthly HOA Fees
Parking
- 2 Car Garage
Home Design
- Slab Foundation
- Composition Roof
- Stone Siding
- Masonite
Interior Spaces
- 1,256 Sq Ft Home
- 1-Story Property
- Open Floorplan
- Vaulted Ceiling
- Ceiling Fan
- Wood Burning Fireplace
- Fireplace With Gas Starter
Kitchen
- Open to Family Room
- Free-Standing Gas Range
- Microwave
- Dishwasher
- Disposal
Bedrooms and Bathrooms
- 3 Main Level Bedrooms
- Walk-In Closet
- 2 Full Bathrooms
- Double Vanity
Outdoor Features
- Patio
- Porch
Schools
- Windermere Elementary School
- Pflugerville Middle School
- Pflugerville High School
Utilities
- Central Heating and Cooling System
- Heating System Uses Natural Gas
- No Utilities
Listing and Financial Details
- Assessor Parcel Number 02783002380000
- Tax Block Q
Community Details
Overview
- Association fees include common area maintenance
- Windermere HOA
- Windermere Ph D Subdivision
Recreation
- Park
Map
Home Values in the Area
Average Home Value in this Area
Tax History
| Year | Tax Paid | Tax Assessment Tax Assessment Total Assessment is a certain percentage of the fair market value that is determined by local assessors to be the total taxable value of land and additions on the property. | Land | Improvement |
|---|---|---|---|---|
| 2023 | $1,818 | $246,037 | $0 | $0 |
| 2022 | $5,017 | $223,670 | $0 | $0 |
| 2021 | $4,989 | $203,336 | $60,000 | $149,797 |
| 2020 | $4,663 | $184,851 | $60,000 | $124,851 |
| 2018 | $4,467 | $168,160 | $60,000 | $110,809 |
| 2017 | $4,088 | $152,873 | $35,000 | $123,298 |
| 2016 | $3,717 | $138,975 | $35,000 | $115,186 |
| 2015 | $2,799 | $126,341 | $25,000 | $116,999 |
| 2014 | $2,799 | $114,855 | $25,000 | $89,855 |
Property History
| Date | Event | Price | Change | Sq Ft Price |
|---|---|---|---|---|
| 06/11/2025 06/11/25 | Pending | -- | -- | -- |
| 05/05/2025 05/05/25 | Price Changed | $337,999 | -2.0% | $269 / Sq Ft |
| 03/12/2025 03/12/25 | Price Changed | $345,000 | -4.2% | $275 / Sq Ft |
| 02/04/2025 02/04/25 | Price Changed | $360,000 | -4.0% | $287 / Sq Ft |
| 12/17/2024 12/17/24 | For Sale | $375,000 | +50.0% | $299 / Sq Ft |
| 10/04/2024 10/04/24 | Sold | -- | -- | -- |
| 09/28/2024 09/28/24 | Pending | -- | -- | -- |
| 09/24/2024 09/24/24 | For Sale | $250,000 | -- | $199 / Sq Ft |
Purchase History
| Date | Type | Sale Price | Title Company |
|---|---|---|---|
| Deed | -- | Stewart Title Austin Incorpora | |
| Warranty Deed | -- | -- | |
| Warranty Deed | -- | -- |
Mortgage History
| Date | Status | Loan Amount | Loan Type |
|---|---|---|---|
| Open | $227,375 | New Conventional | |
| Previous Owner | $83,947 | FHA |
Similar Homes in the area
Source: Unlock MLS (Austin Board of REALTORS®)
MLS Number: 4194572
APN: 279613
- 1002 Cresswell Dr
- 1006 Cresswell Dr
- 1011 Ramble Creek Dr
- 1207 York Castle Dr
- 16302 Bates Cove
- 1224 Orchard Park Cir
- 1137 Black Locust Dr
- 1016 Thackeray Ln
- 16903 Isle of Man Rd
- 16812 Gower St
- 16213 Malden Dr
- 1013 Black Locust Dr
- 903 Thackeray Ln
- 16901 Gower St
- 1110 Disraeli Cir
- 16048 Stoneham Cir
- 16046 Stoneham Cir
- 17008 Cactus Blossom Dr
- 16043 Stoneham Cir
- 16041 Stoneham Cir
