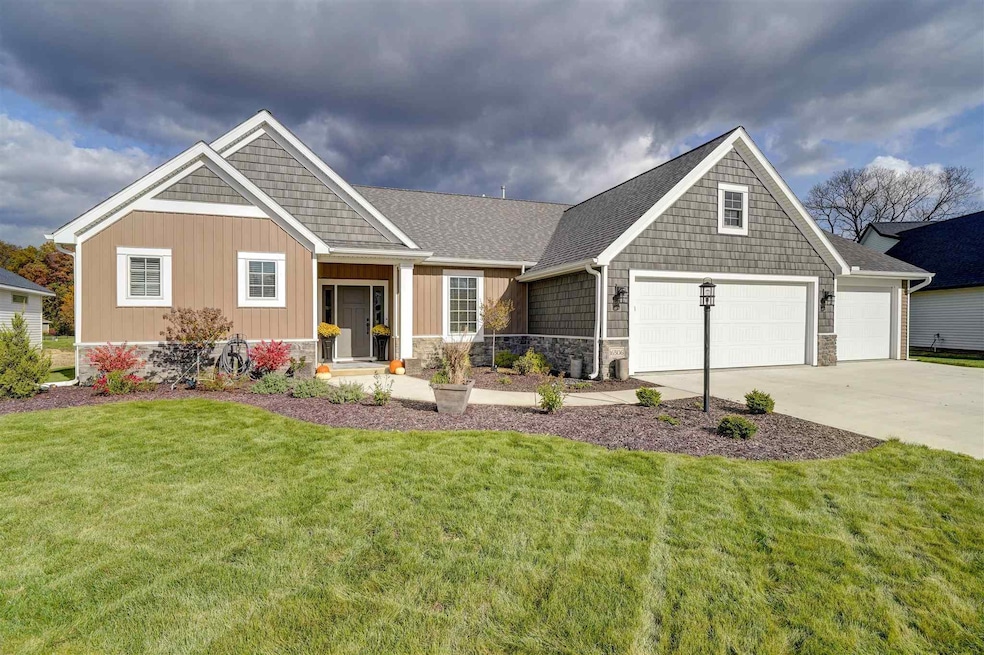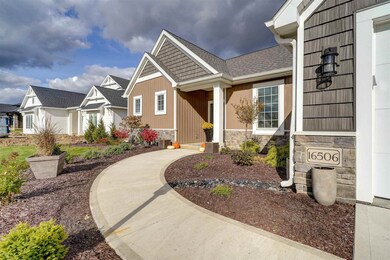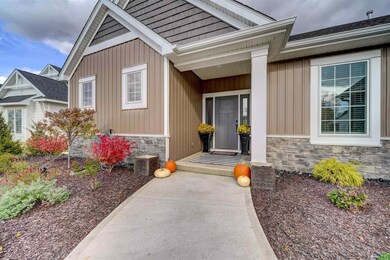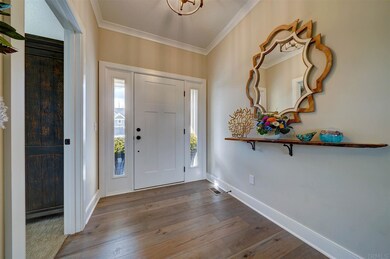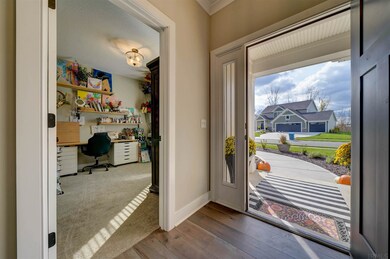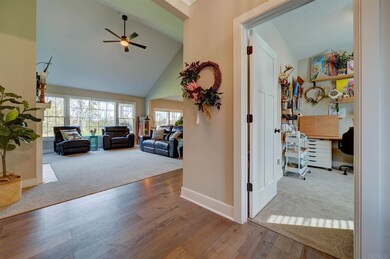
16506 Quarry Blvd Huntertown, IN 46748
Estimated Value: $459,024 - $545,000
Highlights
- Waterfront
- Open Floorplan
- Ranch Style House
- Cedar Canyon Elementary School Rated A-
- Lake, Pond or Stream
- Backs to Open Ground
About This Home
As of December 2021Contingent - Have an accepted offer but accepting back up offers. Great opportunity! Beautiful 3 bedroom, 2 full bath custom built ranch home with 3 car garage built by Bob Buescher in The Quarry, a great subdivision. Easy access to restaurants, shopping, I-69 in NWAC Schools. This 1 year old property is professionally landscaped and has a beautiful, established yard as well as plumbing and wiring for a hot tub! As you enter, notice the large, wide foyer and the view all the way to the back of the home and pond! Want a space of your own? This home has a den/hobby/craft room to enjoy. The open concept great room with spacious cathedral ceiling, gorgeous fireplace, and large windows provide natural light and great views of the pond, nature, extended patio, and back yard! Love entertaining? Lots of space, whether you are inside or out! The kitchen is magnificent with a 4' X 7' island, breakfast bar, and plenty of storage. Quartz countertops, beautiful backsplash, so many cabinets that you may have extra space left over! A walk-in pantry is conveniently located. This design has a split bedroom plan with 2 nice sized bedrooms and a full bath located off the hallway. Access from the 3 car garage (35 X 23) through a mudroom area leads to the kitchen. A private master bedroom ensuite has 9 foot high ceilings with crown molding, a large tiled shower, awesome walk-in closet, and double vanities. The laundry room is close by. There are also warranties that go with the home. Like new condition, great location, and price!
Last Buyer's Agent
Jeff Fields
ERA Crossroads

Home Details
Home Type
- Single Family
Est. Annual Taxes
- $386
Year Built
- Built in 2020
Lot Details
- 0.31 Acre Lot
- Lot Dimensions are 79x138x116x139
- Waterfront
- Backs to Open Ground
- Rural Setting
- Landscaped
- Level Lot
HOA Fees
- $38 Monthly HOA Fees
Parking
- 3 Car Attached Garage
- Garage Door Opener
- Driveway
- Off-Street Parking
Home Design
- Ranch Style House
- Slab Foundation
- Asphalt Roof
- Stone Exterior Construction
- Vinyl Construction Material
Interior Spaces
- 1,963 Sq Ft Home
- Open Floorplan
- Crown Molding
- Cathedral Ceiling
- Ceiling Fan
- Gas Log Fireplace
- Entrance Foyer
- Living Room with Fireplace
- Pull Down Stairs to Attic
- Electric Dryer Hookup
Kitchen
- Eat-In Kitchen
- Breakfast Bar
- Walk-In Pantry
- Gas Oven or Range
- Kitchen Island
- Solid Surface Countertops
- Disposal
Flooring
- Carpet
- Laminate
- Vinyl
Bedrooms and Bathrooms
- 3 Bedrooms
- Split Bedroom Floorplan
- En-Suite Primary Bedroom
- Walk-In Closet
- 2 Full Bathrooms
- Double Vanity
- Bathtub with Shower
- Separate Shower
Outdoor Features
- Lake, Pond or Stream
- Covered patio or porch
Schools
- Cedar Canyon Elementary School
- Maple Creek Middle School
- Carroll High School
Utilities
- Forced Air Heating and Cooling System
- Heating System Uses Gas
Listing and Financial Details
- Assessor Parcel Number 02-02-09-382-010.000-058
Ownership History
Purchase Details
Home Financials for this Owner
Home Financials are based on the most recent Mortgage that was taken out on this home.Purchase Details
Home Financials for this Owner
Home Financials are based on the most recent Mortgage that was taken out on this home.Purchase Details
Home Financials for this Owner
Home Financials are based on the most recent Mortgage that was taken out on this home.Purchase Details
Similar Homes in the area
Home Values in the Area
Average Home Value in this Area
Purchase History
| Date | Buyer | Sale Price | Title Company |
|---|---|---|---|
| Xi Zhiyong | $427,000 | None Available | |
| Dewitt Harold Don | -- | None Available | |
| Buescher Construction Company Inc | $764,064 | Fidelity National Title Co L | |
| Dewitt Harold Don | $425,467 | Lightner Zachary M |
Mortgage History
| Date | Status | Borrower | Loan Amount |
|---|---|---|---|
| Open | Xi Zhiyong | $515,400 | |
| Closed | Xie Yan | $405,650 | |
| Previous Owner | Dewitt Harold Don | $319,900 | |
| Previous Owner | Dewitt Harold Don | $319,900 |
Property History
| Date | Event | Price | Change | Sq Ft Price |
|---|---|---|---|---|
| 12/15/2021 12/15/21 | Sold | $427,000 | 0.0% | $218 / Sq Ft |
| 12/12/2021 12/12/21 | Pending | -- | -- | -- |
| 11/05/2021 11/05/21 | For Sale | $426,900 | +6.8% | $217 / Sq Ft |
| 09/01/2020 09/01/20 | Sold | $399,900 | 0.0% | $204 / Sq Ft |
| 07/27/2020 07/27/20 | Pending | -- | -- | -- |
| 07/15/2020 07/15/20 | For Sale | $399,900 | 0.0% | $204 / Sq Ft |
| 07/13/2020 07/13/20 | Pending | -- | -- | -- |
| 05/30/2020 05/30/20 | For Sale | $399,900 | -- | $204 / Sq Ft |
Tax History Compared to Growth
Tax History
| Year | Tax Paid | Tax Assessment Tax Assessment Total Assessment is a certain percentage of the fair market value that is determined by local assessors to be the total taxable value of land and additions on the property. | Land | Improvement |
|---|---|---|---|---|
| 2024 | $3,485 | $459,900 | $86,400 | $373,500 |
| 2023 | $3,435 | $417,800 | $86,400 | $331,400 |
| 2022 | $3,070 | $377,700 | $86,400 | $291,300 |
| 2021 | $3,064 | $354,100 | $86,400 | $267,700 |
| 2020 | $436 | $86,400 | $86,400 | $0 |
| 2019 | $70 | $1,100 | $1,100 | $0 |
Agents Affiliated with this Home
-
Kelly York

Seller's Agent in 2021
Kelly York
North Eastern Group Realty
(260) 573-2510
287 Total Sales
-

Buyer's Agent in 2021
Jeff Fields
ERA Crossroads
(260) 436-9700
-
Leah Marker

Seller's Agent in 2020
Leah Marker
Mike Thomas Assoc., Inc
(260) 450-8312
89 Total Sales
-

Seller Co-Listing Agent in 2020
Darinda Gres Smith
Mike Thomas Assoc., Inc
(260) 333-2008
Map
Source: Indiana Regional MLS
MLS Number: 202146526
APN: 02-02-09-382-010.000-058
- 111 Big Rock Pass
- 198 Big Rock Pass
- 190 Ninepark Cove
- 137 Basalt Dr
- 16824 Feldspar Ln
- 663 Keltic Pines Blvd
- 696 Keltic Pines Blvd
- 16741 Feldspar Ln
- 322 Keltic Pines Blvd Unit 1
- 524 Basalt Dr
- 201 Basalt Dr
- 652 Keltic Pines Blvd
- 447 Basalt Dr
- 366 Keltic Pines Blvd
- 787 Cedar Canyons Rd
- 745 Cedar Canyons Rd
- 703 Cedar Canyons Rd
- 533 Basalt Dr
- 673 Basalt Dr
- 641 Basalt Dr
- 16506 Quarry Blvd
- 16522 Quarry Blvd
- 16488 Quarry Blvd
- 16499 Quarry Blvd
- 16538 Quarry Blvd
- 16474 Quarry Blvd
- 16531 Quarry Blvd
- 16467 Quarry Blvd
- 16553 Quarry Blvd
- 16568 Quarry Blvd
- 16456 Quarry Blvd
- 16569 Quarry Blvd
- 141 Big Rock Pass
- 16437 Quarry Blvd
- 125 Big Rock Pass
- 177 Big Rock Pass
- 16589 Quarry Blvd
- 16418 Quarry Blvd
- 182 Big Rock Pass
- 16522 Chilton Cove
