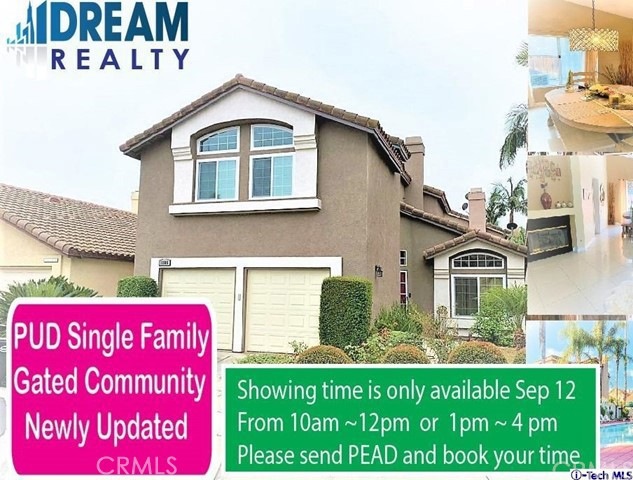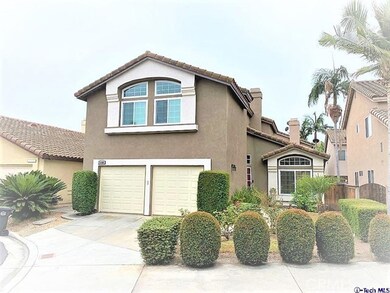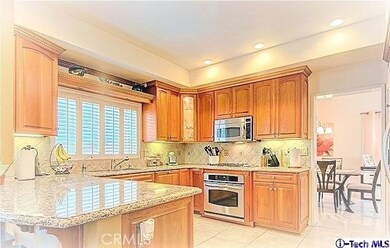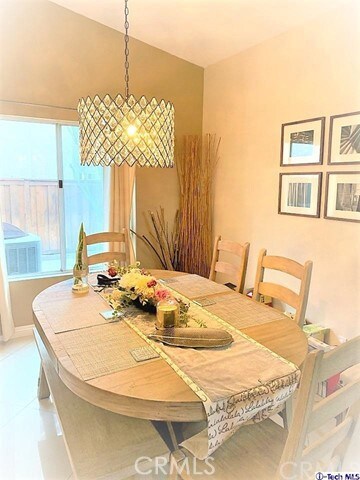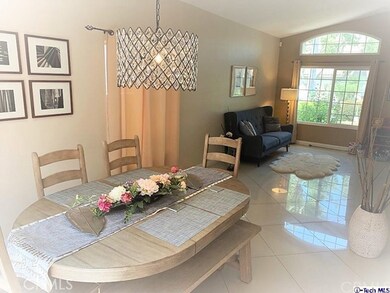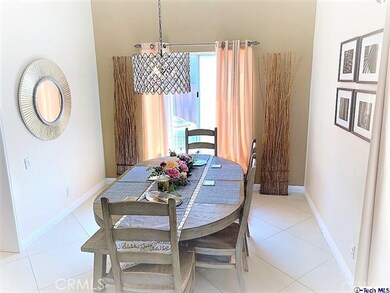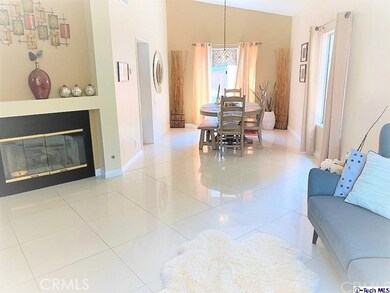
16506 Tristan Ct Whittier, CA 90603
Highlights
- In Ground Pool
- Wood Flooring
- Open Patio
- Rancho-Starbuck Intermediate School Rated 9+
- 2 Car Attached Garage
- Laundry Room
About This Home
As of October 2020A rare opportunity to own this beautiful 3 bedroom Planned Unit Development in the highly sought after gated community of Whittier Isles. Close to Shopping and Restaurants in the East Whittier area. This well designed two-story floor plan is just under 2,300 sf/ft. with HOA dues of $140/mos. Higher ceiling with natural sky lights, upgraded ceramic tiles and hardwood floors, a family room plus a large living room with fireplace. The kitchen is bright and features granite counter tops and GE Profile stainless steel appliances, breakfast bar, micro-wave, built-in Kitchen Aid refrigerator. Comfortable Master bedroom with walk-in closet, private bathroom with separate shower and tub. The home is equipped with copper pipes & water softner. The owner has cared for this home with many subtle but valuable upgrades recently including new windows and sliding patio door; new insulation, electrical outlets & dimmable switches, lighting, Thermador dishwasher, HVAC System with bacteria/virus destroying UV light (Air Scrubber); Garage Doors and Silent Drive Garage Door Openers; exterior paint; water heater; Ring doorbell system, garbage disposal, new exterior lanterns; & the plenty of yard area for your pets. The rear patio has the perfect space entertaining and BBQ.
Last Agent to Sell the Property
Hee Kim
Dream Realty La Crescenta License #02023492 Listed on: 09/03/2020

Home Details
Home Type
- Single Family
Est. Annual Taxes
- $8,306
Year Built
- Built in 1989
Lot Details
- 3,463 Sq Ft Lot
- Property is zoned WHR17200*
HOA Fees
- $140 Monthly HOA Fees
Parking
- 2 Car Attached Garage
Interior Spaces
- 2,285 Sq Ft Home
- 2-Story Property
- Living Room with Fireplace
Kitchen
- Gas Oven
- Microwave
- Disposal
Flooring
- Wood
- Tile
Bedrooms and Bathrooms
- 3 Bedrooms
- All Upper Level Bedrooms
Laundry
- Laundry Room
- Laundry on upper level
Outdoor Features
- In Ground Pool
- Open Patio
Utilities
- Central Heating and Cooling System
Listing and Financial Details
- Assessor Parcel Number 8232030021
Community Details
Overview
- Not Applicable 105 Subdivision
Recreation
- Community Pool
Ownership History
Purchase Details
Home Financials for this Owner
Home Financials are based on the most recent Mortgage that was taken out on this home.Purchase Details
Home Financials for this Owner
Home Financials are based on the most recent Mortgage that was taken out on this home.Purchase Details
Home Financials for this Owner
Home Financials are based on the most recent Mortgage that was taken out on this home.Purchase Details
Purchase Details
Home Financials for this Owner
Home Financials are based on the most recent Mortgage that was taken out on this home.Similar Homes in Whittier, CA
Home Values in the Area
Average Home Value in this Area
Purchase History
| Date | Type | Sale Price | Title Company |
|---|---|---|---|
| Grant Deed | $685,000 | Pacific Coast Title Company | |
| Grant Deed | $575,000 | Chicago Title Company | |
| Grant Deed | $425,000 | Chicago Title Company | |
| Interfamily Deed Transfer | -- | -- | |
| Individual Deed | $255,000 | Southland Title Company |
Mortgage History
| Date | Status | Loan Amount | Loan Type |
|---|---|---|---|
| Open | $616,500 | New Conventional | |
| Previous Owner | $520,000 | New Conventional | |
| Previous Owner | $541,500 | New Conventional | |
| Previous Owner | $393,900 | New Conventional | |
| Previous Owner | $419,352 | FHA | |
| Previous Owner | $232,000 | Unknown | |
| Previous Owner | $25,800 | Credit Line Revolving | |
| Previous Owner | $228,000 | Unknown | |
| Previous Owner | $204,000 | No Value Available |
Property History
| Date | Event | Price | Change | Sq Ft Price |
|---|---|---|---|---|
| 10/08/2020 10/08/20 | Sold | $685,000 | +2.4% | $300 / Sq Ft |
| 10/06/2020 10/06/20 | Pending | -- | -- | -- |
| 09/03/2020 09/03/20 | For Sale | $669,000 | +16.3% | $293 / Sq Ft |
| 08/18/2016 08/18/16 | Sold | $575,000 | -1.7% | $252 / Sq Ft |
| 06/17/2016 06/17/16 | For Sale | $585,000 | 0.0% | $256 / Sq Ft |
| 06/16/2016 06/16/16 | Pending | -- | -- | -- |
| 06/06/2016 06/06/16 | For Sale | $585,000 | -- | $256 / Sq Ft |
Tax History Compared to Growth
Tax History
| Year | Tax Paid | Tax Assessment Tax Assessment Total Assessment is a certain percentage of the fair market value that is determined by local assessors to be the total taxable value of land and additions on the property. | Land | Improvement |
|---|---|---|---|---|
| 2025 | $8,306 | $741,463 | $440,656 | $300,807 |
| 2024 | $8,306 | $726,925 | $432,016 | $294,909 |
| 2023 | $8,133 | $712,673 | $423,546 | $289,127 |
| 2022 | $8,051 | $698,700 | $415,242 | $283,458 |
| 2021 | $7,964 | $685,000 | $407,100 | $277,900 |
| 2020 | $7,245 | $610,192 | $321,439 | $288,753 |
| 2019 | $7,030 | $598,229 | $315,137 | $283,092 |
| 2018 | $6,679 | $586,500 | $308,958 | $277,542 |
| 2016 | $5,192 | $459,957 | $208,875 | $251,082 |
| 2015 | $4,972 | $453,049 | $205,738 | $247,311 |
| 2014 | $4,917 | $444,175 | $201,708 | $242,467 |
Agents Affiliated with this Home
-
H
Seller's Agent in 2020
Hee Kim
Dream Realty La Crescenta
-
B
Seller Co-Listing Agent in 2020
Byoung Tak
Dream Realty La Crescenta
1 in this area
15 Total Sales
-

Seller's Agent in 2016
Loganda Mahesh
Maclons Capital Realty
(714) 493-0474
2 in this area
43 Total Sales
Map
Source: California Regional Multiple Listing Service (CRMLS)
MLS Number: 320003124
APN: 8232-030-021
- 10644 Claridge Place
- 10802 Jordan Rd
- 16243 Lisco St
- 10744 Bogardus Ave
- 10418 Bogardus Ave Unit 4
- 16140 Haldane St
- 10824 Groveside Ave
- 16089 Gables Loop
- 2100 Gregory Ln
- 10930 Grovedale Dr
- 220 Painter St
- 10946 Kentucky Ave
- 16040 Leffingwell Rd Unit 88
- 16040 Leffingwell Rd Unit 78
- 16040 Leffingwell Rd Unit 92
- 10731 Avonbury Ave
- 15902 Santa fe St
- 9402 Canfield Dr
- 9422 Canfield Dr
- 16635 Monte Oro Dr
