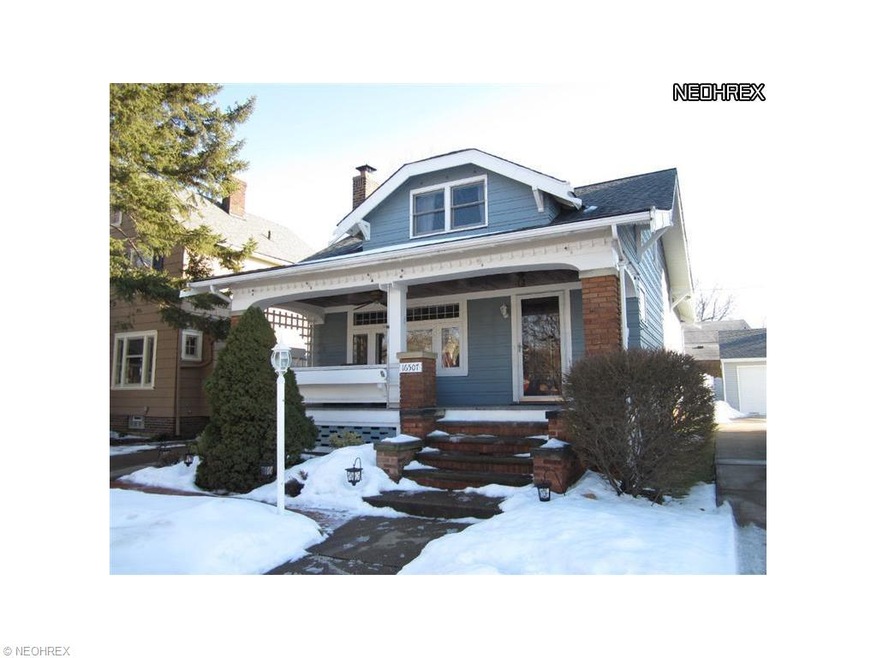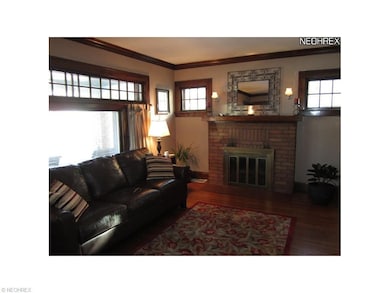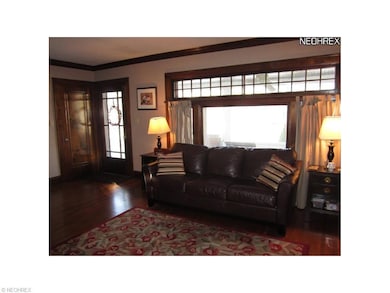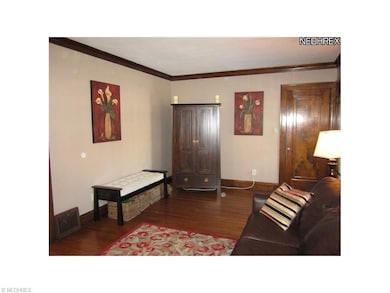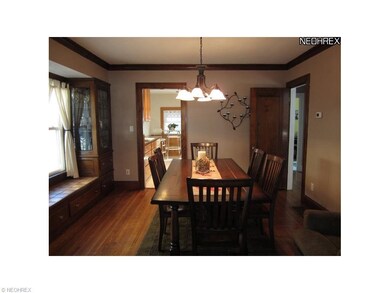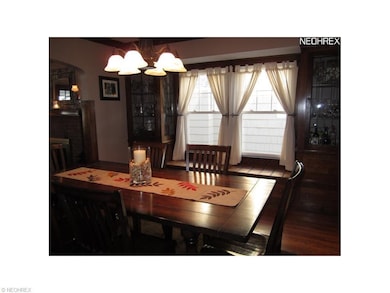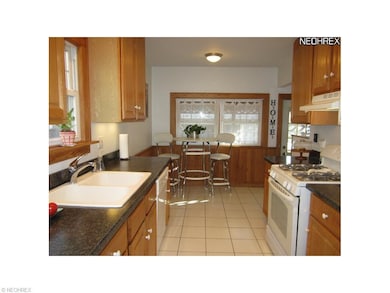
16507 Ernest Ave Cleveland, OH 44111
Kamm's Corners NeighborhoodHighlights
- 2 Fireplaces
- Porch
- Park
- 2 Car Detached Garage
- Community Playground
- Bungalow
About This Home
As of March 2021Pointing You Home to this deceivingly large Bungalow w/loads of natural woodwork & leaded glass. Crown molding & hardwood floors! Fabulous living room w/hardwood floors, crown molding & stately gas log fireplace. Formal dining room w/crown molding, hardwood floor, 2 built-in leaded glass china cabinets & window seat! Updated eat-in kitchen w/oak cabinets, ceramic tile floor, recessed lighting & appliances will remain! 2 bedrooms & full updated bath located on the 1st floor! 2 additional large bedrooms upstairs both w/2 closets & steps away from the 2nd updated full bath! Great rec room w/a wood burning stove, newer carpet & built-in cabinets. 3rd full bath in basement! 2 huge storage areas plus a separate laundry room! Newer windows, roof, exterior paint, hot water tank & some waterproofing! Walk to Kamm's Corner & schools! Quiet tree lined street!
Home Details
Home Type
- Single Family
Est. Annual Taxes
- $2,907
Year Built
- Built in 1928
Lot Details
- 4,522 Sq Ft Lot
- Lot Dimensions are 40x113
- North Facing Home
- Partially Fenced Property
- Vinyl Fence
Home Design
- Bungalow
- Asphalt Roof
- Cedar
Interior Spaces
- 1,938 Sq Ft Home
- 2-Story Property
- 2 Fireplaces
- Finished Basement
- Basement Fills Entire Space Under The House
- Fire and Smoke Detector
Kitchen
- Built-In Oven
- Range
- Microwave
- Dishwasher
- Disposal
Bedrooms and Bathrooms
- 4 Bedrooms
- 3 Full Bathrooms
Laundry
- Dryer
- Washer
Parking
- 2 Car Detached Garage
- Garage Door Opener
Outdoor Features
- Porch
Utilities
- Forced Air Heating and Cooling System
- Heating System Uses Gas
Listing and Financial Details
- Assessor Parcel Number 025-16-049
Community Details
Recreation
- Community Playground
- Park
Additional Features
- Hollywood Park Community
- Shops
Ownership History
Purchase Details
Home Financials for this Owner
Home Financials are based on the most recent Mortgage that was taken out on this home.Purchase Details
Home Financials for this Owner
Home Financials are based on the most recent Mortgage that was taken out on this home.Purchase Details
Home Financials for this Owner
Home Financials are based on the most recent Mortgage that was taken out on this home.Purchase Details
Home Financials for this Owner
Home Financials are based on the most recent Mortgage that was taken out on this home.Purchase Details
Home Financials for this Owner
Home Financials are based on the most recent Mortgage that was taken out on this home.Purchase Details
Purchase Details
Similar Homes in Cleveland, OH
Home Values in the Area
Average Home Value in this Area
Purchase History
| Date | Type | Sale Price | Title Company |
|---|---|---|---|
| Warranty Deed | $244,000 | Erieview Title | |
| Warranty Deed | $184,200 | Ohio Real Title | |
| Warranty Deed | $158,000 | Ohio Real Title | |
| Warranty Deed | $156,000 | Stewart Title Agency | |
| Warranty Deed | $136,800 | Champion Title Agency | |
| Deed | $41,000 | -- | |
| Deed | -- | -- |
Mortgage History
| Date | Status | Loan Amount | Loan Type |
|---|---|---|---|
| Open | $219,000 | New Conventional | |
| Previous Owner | $145,000 | New Conventional | |
| Previous Owner | $147,360 | New Conventional | |
| Previous Owner | $149,600 | Stand Alone Refi Refinance Of Original Loan | |
| Previous Owner | $134,300 | Purchase Money Mortgage | |
| Previous Owner | $3,958 | Unknown | |
| Previous Owner | $156,000 | Purchase Money Mortgage | |
| Previous Owner | $135,583 | FHA |
Property History
| Date | Event | Price | Change | Sq Ft Price |
|---|---|---|---|---|
| 03/04/2021 03/04/21 | Sold | $244,000 | +8.4% | $130 / Sq Ft |
| 01/23/2021 01/23/21 | Pending | -- | -- | -- |
| 01/21/2021 01/21/21 | For Sale | $225,000 | +22.1% | $119 / Sq Ft |
| 11/16/2018 11/16/18 | Sold | $184,200 | -1.5% | $98 / Sq Ft |
| 10/17/2018 10/17/18 | Pending | -- | -- | -- |
| 10/04/2018 10/04/18 | For Sale | $187,000 | +18.4% | $99 / Sq Ft |
| 04/29/2014 04/29/14 | Sold | $158,000 | -1.2% | $82 / Sq Ft |
| 03/09/2014 03/09/14 | Pending | -- | -- | -- |
| 03/07/2014 03/07/14 | For Sale | $159,900 | -- | $83 / Sq Ft |
Tax History Compared to Growth
Tax History
| Year | Tax Paid | Tax Assessment Tax Assessment Total Assessment is a certain percentage of the fair market value that is determined by local assessors to be the total taxable value of land and additions on the property. | Land | Improvement |
|---|---|---|---|---|
| 2024 | $5,598 | $85,400 | $15,330 | $70,070 |
| 2023 | $5,042 | $66,470 | $12,710 | $53,760 |
| 2022 | $5,013 | $66,470 | $12,710 | $53,760 |
| 2021 | $4,962 | $66,470 | $12,710 | $53,760 |
| 2020 | $4,631 | $53,620 | $10,260 | $43,370 |
| 2019 | $4,282 | $153,200 | $29,300 | $123,900 |
| 2018 | $4,282 | $53,620 | $10,260 | $43,370 |
| 2017 | $4,332 | $52,540 | $9,100 | $43,440 |
| 2016 | $4,299 | $52,540 | $9,100 | $43,440 |
| 2015 | $2,957 | $52,540 | $9,100 | $43,440 |
| 2014 | $2,957 | $35,110 | $8,260 | $26,850 |
Agents Affiliated with this Home
-
Brian Salem

Seller's Agent in 2021
Brian Salem
EXP Realty, LLC.
(216) 244-2549
18 in this area
516 Total Sales
-
Kristin McAdams

Seller Co-Listing Agent in 2021
Kristin McAdams
EXP Realty, LLC.
(440) 382-0353
3 in this area
127 Total Sales
-
Ed Huck

Buyer's Agent in 2021
Ed Huck
Keller Williams Citywide
(216) 470-0802
43 in this area
1,367 Total Sales
-
Connie Lempke

Buyer Co-Listing Agent in 2021
Connie Lempke
Keller Williams Citywide
(440) 821-6237
12 in this area
213 Total Sales
-
Michael Thies

Seller's Agent in 2018
Michael Thies
Keller Williams Citywide
(440) 821-4429
6 in this area
232 Total Sales
-
Kyle Lawrence

Seller Co-Listing Agent in 2018
Kyle Lawrence
Keller Williams Citywide
(440) 346-0929
5 in this area
250 Total Sales
Map
Source: MLS Now
MLS Number: 3481149
APN: 025-16-049
- 16707 Ferndale Ave
- 3726 W 169th St
- 3868 W 162nd St
- 17424 Oxford Ave
- 3727 Melbourne Ave
- 3836 W 157th St
- 3934 W 158th St
- 3877 Riveredge Rd
- 15600 Greenway Rd
- 15507 Greenway Rd
- 15316 Lydian Ave
- 15105 Merrimeade Dr
- 3448 Tuttle Ave
- 4013 W 157th St
- 4017 W 157th St
- 15327 Greenhill Rd
- 3596 Warren Rd
- 17202 Melgrave Ave
- 4049 W 157th St
- 15310 Chatfield Ave
