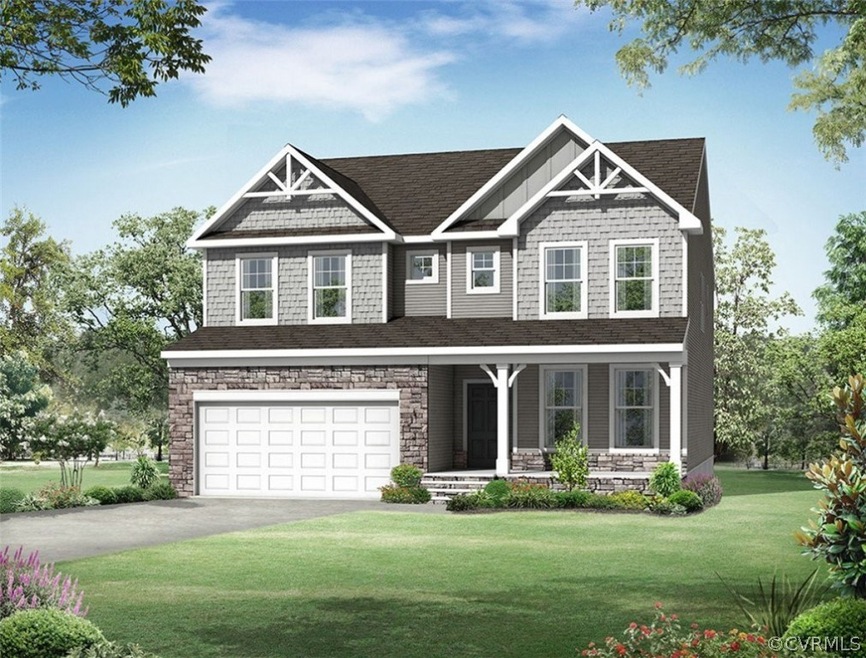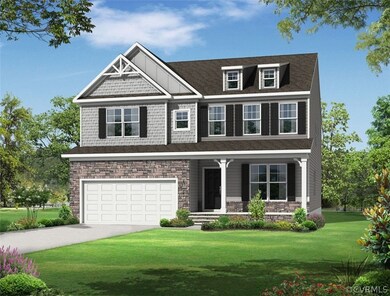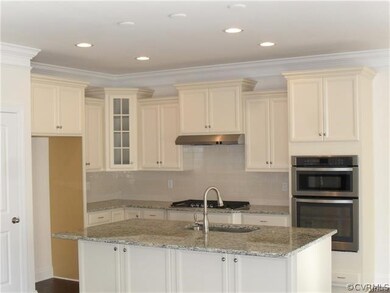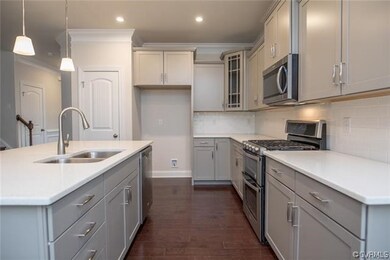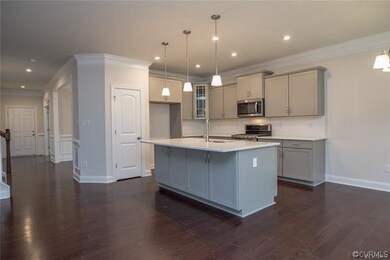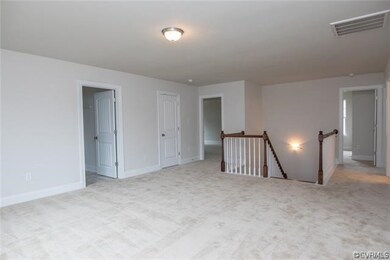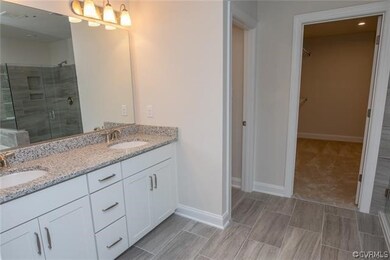
16507 Glen Royal Ct Chesterfield, VA 23832
Harpers Mill NeighborhoodEstimated Value: $655,000 - $701,000
Highlights
- Under Construction
- Outdoor Pool
- Deck
- Winterpock Elementary School Rated A-
- Clubhouse
- Wood Flooring
About This Home
As of June 2019Eastwood Homes Davidson plan is being built on a cul de sac lot & ready JUNE 1st! Walk in and see the French doors leading into a study/flex room. Then the formal dining room where you'll have big family get togethers with picture and crown molding. Then you walk into your chef's kitchen with a huge quartz countertop center island and gas cooktop and wall ovens where you can whip up delicious meals for family and friends. The open family room includes a gas fireplace and beautiful mantel-perfect to hang your big screen smart tv! There's also a guest suite downstairs right off of the mudroom where guest can have their privacy when they visit. The mudroom would be a perfect spot for pets and/or a drop zone when you come in from the garage. Upstairs is a loft area where the kids can hang out and have friends over or play games or do homework-or another space where you can watch tv. The 2 bedrooms upstairs are connected with a Jack N Jill bathroom. The master suite has attached sitting room , a luxury master bath w/ double vanity, walk in shower, soaking tub where you can unwind and relax. 3rd floor finished w/ full bath; can be another bedroom or a man cave or a media room.
Home Details
Home Type
- Single Family
Est. Annual Taxes
- $931
Year Built
- Built in 2019 | Under Construction
Lot Details
- 0.34 Acre Lot
- Cul-De-Sac
- Zoning described as R12
HOA Fees
- $66 Monthly HOA Fees
Parking
- 2 Car Direct Access Garage
Home Design
- Frame Construction
- Composition Roof
- Vinyl Siding
Interior Spaces
- 3,309 Sq Ft Home
- 3-Story Property
- High Ceiling
- Recessed Lighting
- Gas Fireplace
- French Doors
- Loft
- Crawl Space
Kitchen
- Eat-In Kitchen
- Built-In Oven
- Gas Cooktop
- Microwave
- Dishwasher
- Kitchen Island
- Granite Countertops
- Disposal
Flooring
- Wood
- Partially Carpeted
- Ceramic Tile
Bedrooms and Bathrooms
- 5 Bedrooms
- Main Floor Bedroom
- En-Suite Primary Bedroom
- Walk-In Closet
- 4 Full Bathrooms
Outdoor Features
- Outdoor Pool
- Deck
- Front Porch
Schools
- Winterpock Elementary School
- Bailey Bridge Middle School
- Cosby High School
Utilities
- Zoned Heating and Cooling System
- Heating System Uses Natural Gas
- Vented Exhaust Fan
- Tankless Water Heater
Listing and Financial Details
- Tax Lot 28
- Assessor Parcel Number 711-66-19-78-200-000
Community Details
Overview
- Harpers Mill Subdivision
Amenities
- Common Area
- Clubhouse
Recreation
- Sport Court
- Community Playground
- Community Pool
Ownership History
Purchase Details
Home Financials for this Owner
Home Financials are based on the most recent Mortgage that was taken out on this home.Similar Homes in the area
Home Values in the Area
Average Home Value in this Area
Purchase History
| Date | Buyer | Sale Price | Title Company |
|---|---|---|---|
| Slade Nikholas E | $467,990 | Attorney |
Mortgage History
| Date | Status | Borrower | Loan Amount |
|---|---|---|---|
| Open | Slade Nikholas E | $483,433 |
Property History
| Date | Event | Price | Change | Sq Ft Price |
|---|---|---|---|---|
| 06/26/2019 06/26/19 | Sold | $467,990 | -0.2% | $141 / Sq Ft |
| 05/30/2019 05/30/19 | Pending | -- | -- | -- |
| 05/01/2019 05/01/19 | Price Changed | $468,990 | -0.1% | $142 / Sq Ft |
| 03/20/2019 03/20/19 | Price Changed | $469,450 | -0.4% | $142 / Sq Ft |
| 03/06/2019 03/06/19 | Price Changed | $471,450 | +1.1% | $142 / Sq Ft |
| 02/03/2019 02/03/19 | For Sale | $466,200 | -- | $141 / Sq Ft |
Tax History Compared to Growth
Tax History
| Year | Tax Paid | Tax Assessment Tax Assessment Total Assessment is a certain percentage of the fair market value that is determined by local assessors to be the total taxable value of land and additions on the property. | Land | Improvement |
|---|---|---|---|---|
| 2024 | $25 | $597,800 | $106,000 | $491,800 |
| 2023 | $5,168 | $567,900 | $101,000 | $466,900 |
| 2022 | $4,408 | $479,100 | $98,000 | $381,100 |
| 2021 | $4,213 | $440,800 | $98,000 | $342,800 |
| 2020 | $4,188 | $440,800 | $98,000 | $342,800 |
| 2019 | $931 | $478,157 | $98,000 | $380,157 |
| 2018 | $0 | $98,000 | $98,000 | $0 |
| 2017 | $0 | $0 | $0 | $0 |
Agents Affiliated with this Home
-
Michelle Puletti

Seller's Agent in 2019
Michelle Puletti
Long & Foster REALTORS
(804) 833-1180
60 in this area
162 Total Sales
-
Kyle Yeatman

Buyer's Agent in 2019
Kyle Yeatman
Long & Foster
(804) 516-6413
18 in this area
1,490 Total Sales
Map
Source: Central Virginia Regional MLS
MLS Number: 1903330
APN: 711-66-19-78-200-000
- 9249 Saxsawn Ln
- 16000 Cambian Ln
- 9106 Copplestone Rd
- 16025 Abelson Way
- 16009 Abelson Way
- 16005 Abelson Way
- 16040 Abelson Way
- 16021 Abelson Way
- 8749 Whitman Dr
- 16001 Abelson Way
- 8737 Whitman Dr
- 16801 Chalet Ct
- 9101 Verneham Ct
- 8748 Forge Gate Ln
- 8924 Blooming Place
- 16319 Aklers Place
- 9342 Widthby Rd
- 8506 Crossfell Ct
- 9031 Sharpe Ct
- 9036 Tregeare Rd
- 16507 Glen Royal Ct
- 16513 Glen Royal Ct
- 8807 Glen Royal Dr
- 16500 Glen Royal Ct
- 8801 Glen Royal Dr
- 9225 Saxsawn Ln
- 8451 Otterdale Rd
- 9219 Saxsawn Ln
- 8713 Glen Royal Dr
- 8813 Glen Royal Dr
- 9231 Saxsawn Ln
- 9213 Saxsawn Ln
- 8806 Glen Royal Dr
- 8800 Glen Royal Dr
- 9237 Saxsawn Ln
- 16506 Glen Royal Ct
- 9207 Saxsawn Ln
- 8707 Glen Royal Dr
- 8812 Glen Royal Dr
- 9224 Saxsawn Ln
