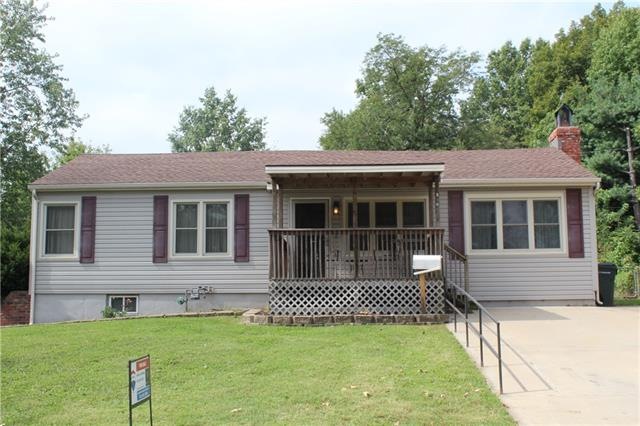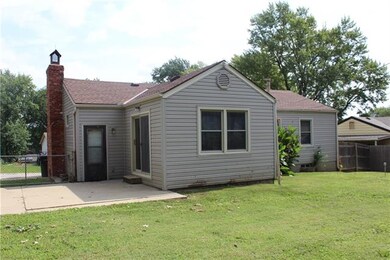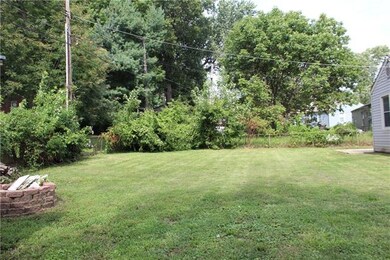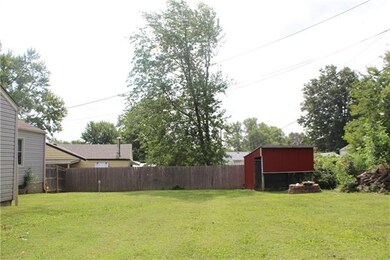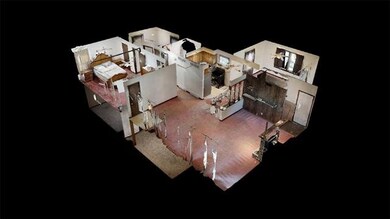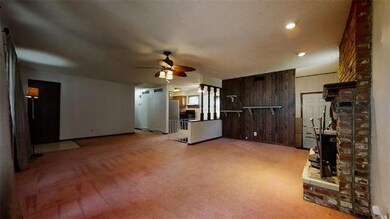
16509 E 2nd St N Independence, MO 64056
Randall NeighborhoodHighlights
- Vaulted Ceiling
- Granite Countertops
- Formal Dining Room
- Ranch Style House
- No HOA
- Thermal Windows
About This Home
As of October 2021**ALL OFFERS DUE 8/27/2021 at 5:00!**
This spacious ranch with 3 nonconforming bedrooms in the lower level making it a 5 bedroom has a fireplace, fenced back yard, newer furnace and air conditioning is ready for you to make your own! You may need some carpeting but a great find in Independence School District!
Last Agent to Sell the Property
RE/MAX Premier Properties License #2006006667 Listed on: 08/24/2021

Home Details
Home Type
- Single Family
Est. Annual Taxes
- $1,218
Year Built
- Built in 1955
Lot Details
- 8,385 Sq Ft Lot
- Aluminum or Metal Fence
- Paved or Partially Paved Lot
Home Design
- Ranch Style House
- Traditional Architecture
- Bungalow
- Composition Roof
- Vinyl Siding
Interior Spaces
- Wet Bar: All Carpet, Ceramic Tiles, Shower Over Tub, Ceiling Fan(s), Built-in Features, Pantry, All Window Coverings, Fireplace
- Built-In Features: All Carpet, Ceramic Tiles, Shower Over Tub, Ceiling Fan(s), Built-in Features, Pantry, All Window Coverings, Fireplace
- Vaulted Ceiling
- Ceiling Fan: All Carpet, Ceramic Tiles, Shower Over Tub, Ceiling Fan(s), Built-in Features, Pantry, All Window Coverings, Fireplace
- Skylights
- Wood Burning Fireplace
- Thermal Windows
- Shades
- Plantation Shutters
- Drapes & Rods
- Living Room with Fireplace
- Formal Dining Room
- Finished Basement
- Laundry in Basement
- Attic Fan
- Storm Doors
Kitchen
- Granite Countertops
- Laminate Countertops
Flooring
- Wall to Wall Carpet
- Linoleum
- Laminate
- Stone
- Ceramic Tile
- Luxury Vinyl Plank Tile
- Luxury Vinyl Tile
Bedrooms and Bathrooms
- 3 Bedrooms
- Cedar Closet: All Carpet, Ceramic Tiles, Shower Over Tub, Ceiling Fan(s), Built-in Features, Pantry, All Window Coverings, Fireplace
- Walk-In Closet: All Carpet, Ceramic Tiles, Shower Over Tub, Ceiling Fan(s), Built-in Features, Pantry, All Window Coverings, Fireplace
- 1 Full Bathroom
- Double Vanity
- All Carpet
Parking
- Inside Entrance
- Off-Street Parking
Additional Features
- Enclosed patio or porch
- Central Heating and Cooling System
Community Details
- No Home Owners Association
- Salisbury Hills Subdivision
Listing and Financial Details
- Exclusions: ALL
- Assessor Parcel Number 16-920-11-09-00-0-00-000
Ownership History
Purchase Details
Home Financials for this Owner
Home Financials are based on the most recent Mortgage that was taken out on this home.Purchase Details
Home Financials for this Owner
Home Financials are based on the most recent Mortgage that was taken out on this home.Purchase Details
Home Financials for this Owner
Home Financials are based on the most recent Mortgage that was taken out on this home.Similar Homes in Independence, MO
Home Values in the Area
Average Home Value in this Area
Purchase History
| Date | Type | Sale Price | Title Company |
|---|---|---|---|
| Warranty Deed | -- | Meridian Title Company | |
| Interfamily Deed Transfer | -- | Montgomery Home Title | |
| Warranty Deed | -- | -- |
Mortgage History
| Date | Status | Loan Amount | Loan Type |
|---|---|---|---|
| Open | $139,925 | New Conventional | |
| Previous Owner | $9,165 | Construction | |
| Previous Owner | $109,635 | Unknown | |
| Previous Owner | $22,950 | Purchase Money Mortgage | |
| Previous Owner | $54,345 | FHA | |
| Closed | $2,750 | No Value Available |
Property History
| Date | Event | Price | Change | Sq Ft Price |
|---|---|---|---|---|
| 10/06/2021 10/06/21 | Sold | -- | -- | -- |
| 08/27/2021 08/27/21 | Pending | -- | -- | -- |
| 08/24/2021 08/24/21 | For Sale | $135,000 | -- | $63 / Sq Ft |
Tax History Compared to Growth
Tax History
| Year | Tax Paid | Tax Assessment Tax Assessment Total Assessment is a certain percentage of the fair market value that is determined by local assessors to be the total taxable value of land and additions on the property. | Land | Improvement |
|---|---|---|---|---|
| 2024 | $2,769 | $40,901 | $6,050 | $34,851 |
| 2023 | $2,769 | $40,901 | $4,157 | $36,744 |
| 2022 | $1,249 | $16,910 | $4,779 | $12,131 |
| 2021 | $1,249 | $16,910 | $4,779 | $12,131 |
| 2020 | $1,218 | $16,024 | $4,779 | $11,245 |
| 2019 | $1,198 | $16,024 | $4,779 | $11,245 |
| 2018 | $1,144 | $14,610 | $3,134 | $11,476 |
| 2017 | $1,144 | $14,610 | $3,134 | $11,476 |
| 2016 | $1,127 | $14,244 | $2,153 | $12,091 |
| 2014 | $1,070 | $13,829 | $2,090 | $11,739 |
Agents Affiliated with this Home
-
Pamela Campbell

Seller's Agent in 2021
Pamela Campbell
RE/MAX Premier Properties
(816) 509-9199
4 in this area
84 Total Sales
-
Jeanne Fitzgerald
J
Buyer's Agent in 2021
Jeanne Fitzgerald
Platinum Realty LLC
(913) 209-9613
1 in this area
23 Total Sales
Map
Source: Heartland MLS
MLS Number: 2341689
APN: 16-920-11-09-00-0-00-000
- 121 N Peck Dr
- 320 N M 291 Hwy
- 117 S Ellison Way
- 101 S Lacy Rd
- 15817 E 3rd Terrace Ct S
- 15924 E Cogan Ln
- 15904 E Cogan Ln
- 1875 E Mechanic Ave
- 701 N Apache Dr
- 16312 E Independence Ave
- 16204 E Independence Ave
- 16300 E Independence Ave
- 607 S Lacy Rd
- 688 N Allen Rd
- 15309 E Mayes Rd
- 15717 E Independence Ave
- 714 N Arapaho St
- 1401 E Mechanic Ave
- 18000 E Dakota Dr
- 17907 E Redwood Dr
