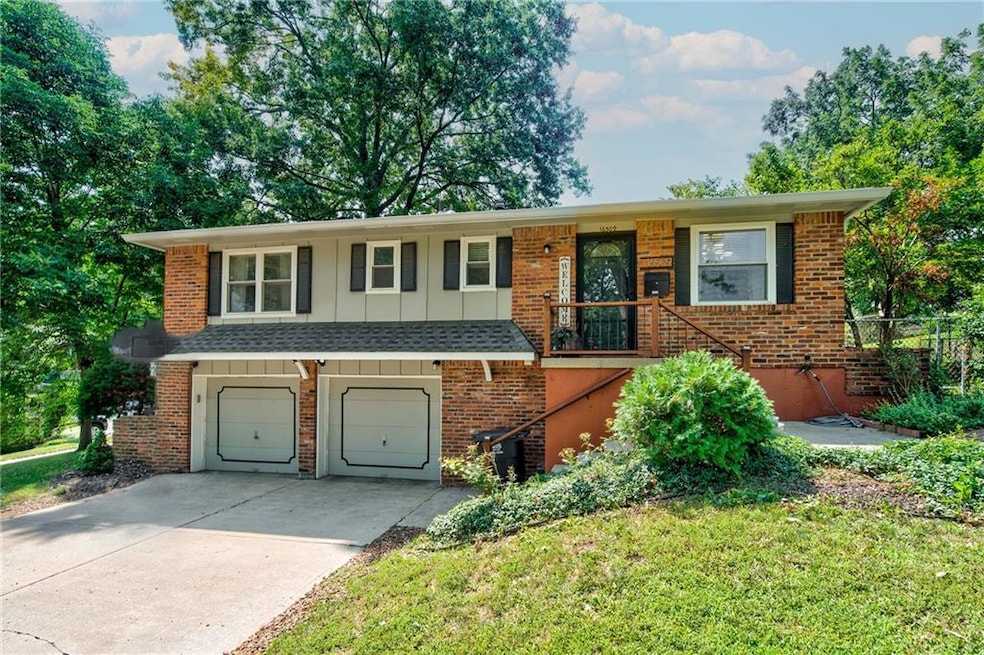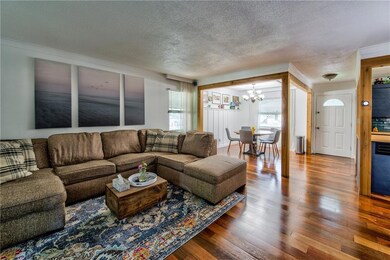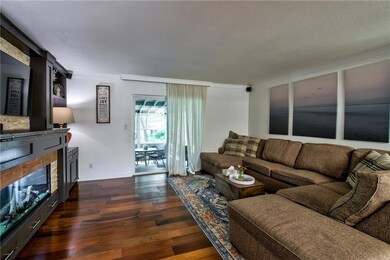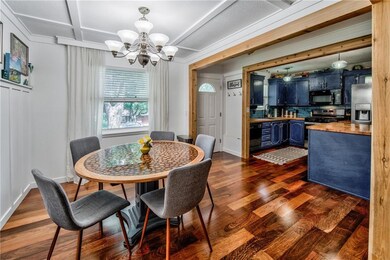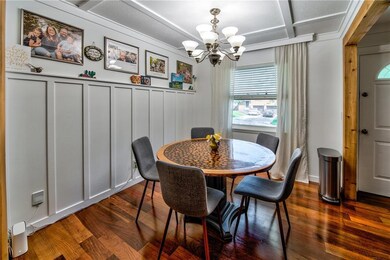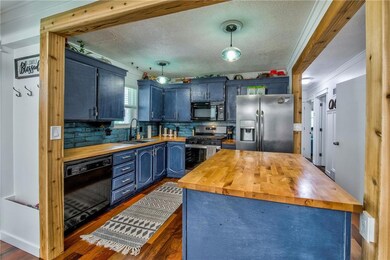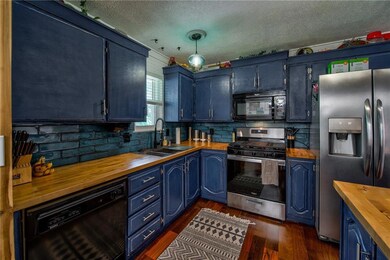
16509 E 35th St S Independence, MO 64055
39th East NeighborhoodHighlights
- Recreation Room
- Raised Ranch Architecture
- No HOA
- William Yates Elementary School Rated A
- Wood Flooring
- Covered patio or porch
About This Home
As of August 2024This beautifully maintained 3-bedroom home features two full baths, perfect for a family or guests. A large rec room on the lower level makes a great space for entertaining or could serve as an in-home office space. The brick exterior exudes charm and durability, while the 2-car garage provides ample parking and storage space. Inside, the home is tastefully decorated and updated, ensuring a modern and inviting atmosphere. The sellers have updated the paint, floors, and fixtures throughout. The bathroom has a nice granite countertop. There is also a beautiful back porch that offers a serene spot to enjoy with family or friends, ideal for activities and entertaining. This home is located in a great neighborhood within the Blue Springs school district.
Last Agent to Sell the Property
RE/MAX Heritage Brokerage Phone: 816-564-5178 License #2017008717 Listed on: 07/11/2024

Home Details
Home Type
- Single Family
Est. Annual Taxes
- $2,312
Year Built
- Built in 1967
Lot Details
- 8,154 Sq Ft Lot
- Aluminum or Metal Fence
- Paved or Partially Paved Lot
Parking
- 2 Car Attached Garage
- Front Facing Garage
Home Design
- Raised Ranch Architecture
- Brick Exterior Construction
- Composition Roof
Interior Spaces
- Formal Dining Room
- Recreation Room
- Finished Basement
- Laundry in Basement
Kitchen
- Gas Range
- Stainless Steel Appliances
Flooring
- Wood
- Laminate
Bedrooms and Bathrooms
- 3 Bedrooms
- 2 Full Bathrooms
Schools
- William Yates Elementary School
- Blue Springs High School
Additional Features
- Covered patio or porch
- Forced Air Heating and Cooling System
Community Details
- No Home Owners Association
- Hart Estates Subdivision
Listing and Financial Details
- Assessor Parcel Number 34-320-03-22-00-0-00-000
- $0 special tax assessment
Ownership History
Purchase Details
Home Financials for this Owner
Home Financials are based on the most recent Mortgage that was taken out on this home.Purchase Details
Home Financials for this Owner
Home Financials are based on the most recent Mortgage that was taken out on this home.Purchase Details
Home Financials for this Owner
Home Financials are based on the most recent Mortgage that was taken out on this home.Purchase Details
Purchase Details
Home Financials for this Owner
Home Financials are based on the most recent Mortgage that was taken out on this home.Similar Homes in Independence, MO
Home Values in the Area
Average Home Value in this Area
Purchase History
| Date | Type | Sale Price | Title Company |
|---|---|---|---|
| Warranty Deed | -- | None Listed On Document | |
| Quit Claim Deed | -- | Servicelink | |
| Quit Claim Deed | $195,510 | Servicelink | |
| Warranty Deed | -- | Omega Title Services Llc | |
| Warranty Deed | -- | Chicago | |
| Interfamily Deed Transfer | -- | Old Republic Title Of Kansas |
Mortgage History
| Date | Status | Loan Amount | Loan Type |
|---|---|---|---|
| Previous Owner | $147,000 | New Conventional | |
| Previous Owner | $125,000 | Closed End Mortgage | |
| Previous Owner | $88,350 | New Conventional | |
| Previous Owner | $75,000 | Stand Alone Refi Refinance Of Original Loan |
Property History
| Date | Event | Price | Change | Sq Ft Price |
|---|---|---|---|---|
| 08/12/2024 08/12/24 | Sold | -- | -- | -- |
| 07/13/2024 07/13/24 | Pending | -- | -- | -- |
| 07/11/2024 07/11/24 | For Sale | $230,000 | +117.2% | $151 / Sq Ft |
| 10/31/2014 10/31/14 | Sold | -- | -- | -- |
| 10/08/2014 10/08/14 | Pending | -- | -- | -- |
| 06/27/2014 06/27/14 | For Sale | $105,900 | -- | $101 / Sq Ft |
Tax History Compared to Growth
Tax History
| Year | Tax Paid | Tax Assessment Tax Assessment Total Assessment is a certain percentage of the fair market value that is determined by local assessors to be the total taxable value of land and additions on the property. | Land | Improvement |
|---|---|---|---|---|
| 2024 | $2,312 | $34,424 | $4,281 | $30,143 |
| 2023 | $2,312 | $34,424 | $4,070 | $30,354 |
| 2022 | $1,444 | $18,810 | $4,646 | $14,164 |
| 2021 | $1,444 | $18,810 | $4,646 | $14,164 |
| 2020 | $1,471 | $18,883 | $4,646 | $14,237 |
| 2019 | $1,422 | $18,883 | $4,646 | $14,237 |
| 2018 | $1,332 | $17,170 | $2,846 | $14,324 |
| 2017 | $1,332 | $17,170 | $2,846 | $14,324 |
| 2016 | $1,293 | $16,739 | $2,413 | $14,326 |
| 2014 | $1,130 | $14,554 | $3,034 | $11,520 |
Agents Affiliated with this Home
-
Veronica Ramirez

Seller's Agent in 2024
Veronica Ramirez
RE/MAX Heritage
(816) 564-5178
1 in this area
68 Total Sales
-
Sharidan Mccorkle

Buyer's Agent in 2024
Sharidan Mccorkle
Compass Realty Group
(816) 519-8540
1 in this area
113 Total Sales
-
C
Seller's Agent in 2014
Cassie Bower
ReeceNichols - Eastland
-
C
Seller Co-Listing Agent in 2014
Charles McGraw
ReeceNichols - Eastland
-
Tonya Chaney
T
Buyer's Agent in 2014
Tonya Chaney
Platinum Realty LLC
(816) 456-2019
17 Total Sales
Map
Source: Heartland MLS
MLS Number: 2498675
APN: 34-320-03-22-00-0-00-000
- 16524 E 35th Terrace S
- 16620 E 36th St S
- 16722 E 35th Terrace S
- 16904 E 36th St S
- 3627 Queen Ridge Dr
- 3622 Queen Ridge Dr
- 3308 Trail Ridge Dr
- 16309 E 32nd St S
- 3822 S Trail Ridge Dr
- 17012 E 38th Terrace S
- 3920 S Milton Dr
- 3909 S Marshall Dr
- 3911 S Marshall Dr
- 17201 E 32nd St S
- 17201 E 32nd St S Unit 7
- 17507 E 35th Terrace S
- 3722 S Bolger Ct
- 16001 E 30th Terrace S
- 3506 S Haden Dr
- 17800 E Bolger Rd Unit 412B
