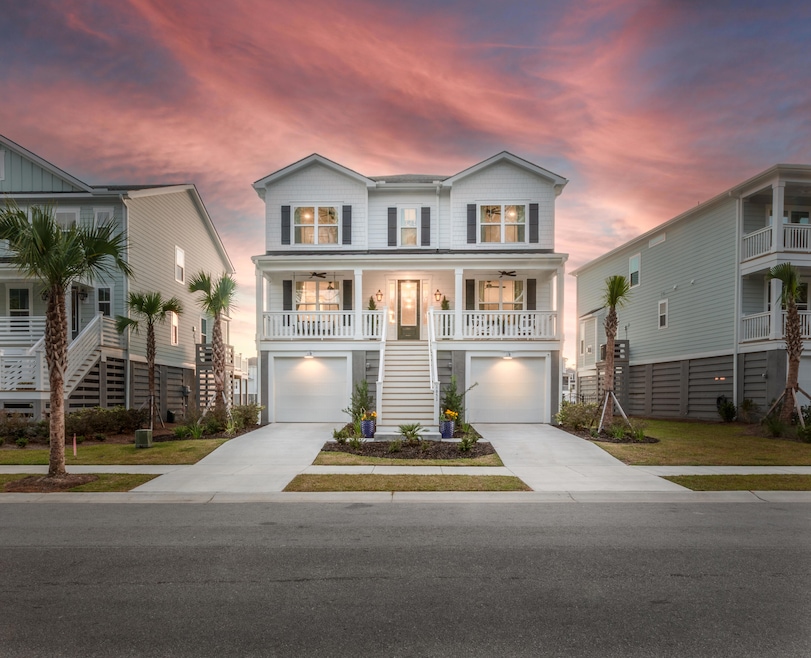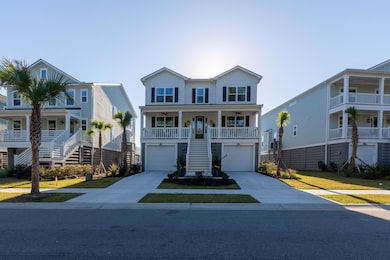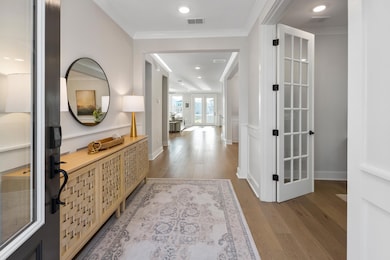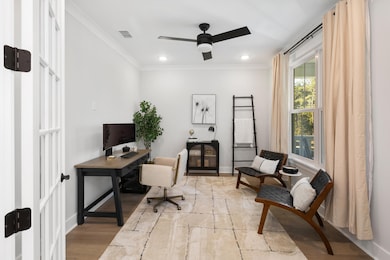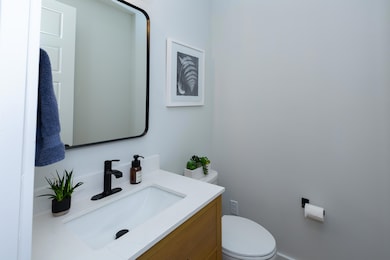1651 Cultivation Ln Mount Pleasant, SC 29466
Oyster Point NeighborhoodEstimated payment $8,706/month
Highlights
- Lake Front
- Deck
- Traditional Architecture
- Jennie Moore Elementary School Rated A
- Pond
- Wood Flooring
About This Home
Why wait to build when you can move right in?This nearly new, 3-month-old home combines every builder upgrade with thoughtful post-close enhancements--already completed and ready for you to enjoy. From the moment you enter, you'll be greeted by rich hardwood floors, an inviting open floor plan, and beautifully designed spaces ideal for both entertaining and everyday living. The gourmet kitchen is the heart of the home, featuring an oversized island, double wall ovens, a butler's pantry, and designer finishes that perfectly balance luxury and functionality. A guest suite on the main level provides comfort and privacy for visitors, while the upper level offers a spacious primary suite, two additional bedrooms, and a versatile loft--perfect for a playroom, media room or secondary livingspace. Step outside to enjoy true Lowcountry living on the fully screened porch, professionally enclosed underneath to prevent insects, with even the garage louvers screened to keep the space pristine. The extended deck and fenced backyard create a perfect setting for relaxing or entertaining year-round.
Located in Liberty Hill Farm, one of Mount Pleasant's most desirable new communities, residents enjoy resort-style amenities including a pavilion, sparkling pool, fire pit, playground, community garden, and a network of scenic walking trails.
Ideally situated just one mile from the Isle of Palms Connector, you're moments from beaches, top-rated schools, dining, shopping, and the charm of historic downtown Charleston.
Move-in ready, exquisitely upgraded, and perfectly located this home delivers the best of modern Lowcountry living.
Home Details
Home Type
- Single Family
Year Built
- Built in 2025
Lot Details
- 6,534 Sq Ft Lot
- Lake Front
- Aluminum or Metal Fence
- Irrigation
HOA Fees
- $128 Monthly HOA Fees
Parking
- 3 Car Attached Garage
Home Design
- Traditional Architecture
- Raised Foundation
- Architectural Shingle Roof
- Tile Roof
- Cement Siding
Interior Spaces
- 3,501 Sq Ft Home
- 2-Story Property
- Smooth Ceilings
- High Ceiling
- Ceiling Fan
- Gas Log Fireplace
- Entrance Foyer
- Great Room with Fireplace
- Family Room
- Formal Dining Room
- Utility Room with Study Area
- Wood Flooring
- Home Security System
Kitchen
- Eat-In Kitchen
- Double Oven
- Gas Cooktop
- Range Hood
- Microwave
- Dishwasher
- ENERGY STAR Qualified Appliances
- Kitchen Island
- Disposal
Bedrooms and Bathrooms
- 4 Bedrooms
- Walk-In Closet
Laundry
- Laundry Room
- Washer and Electric Dryer Hookup
Accessible Home Design
- Adaptable For Elevator
Outdoor Features
- Pond
- Deck
- Screened Patio
- Front Porch
Schools
- Jennie Moore Elementary School
- Laing Middle School
- Wando High School
Utilities
- Central Air
- Heating System Uses Natural Gas
Listing and Financial Details
- Home warranty included in the sale of the property
Community Details
Overview
- Liberty Hill Farm Subdivision
Recreation
- Community Pool
- Trails
Map
Home Values in the Area
Average Home Value in this Area
Property History
| Date | Event | Price | List to Sale | Price per Sq Ft |
|---|---|---|---|---|
| 11/14/2025 11/14/25 | For Sale | $1,368,000 | -- | $391 / Sq Ft |
Source: CHS Regional MLS
MLS Number: 25030255
- 1683 Cultivation Ln Unit 460
- 1742 Cultivation Ln
- 1738 Cultivation Ln Unit 532
- 1742 Cultivation Ln Unit 531
- 1613 Farmers Way
- 1751 Cultivation Ln Unit 498
- 1754 Cultivation Ln Unit 513
- 2280 Minifarm Way Unit 529
- 1554 N Lakeshore Dr
- 1515 N Lakeshore Dr
- 1684 Siloh Dr Unit 468
- 2324 Minifarm Way Unit 510
- Wando Plan at Liberty Hill Farm
- Copahee Plan at Liberty Hill Farm
- Capers Plan at Liberty Hill Farm
- Hamlin Plan at Liberty Hill Farm
- Stono Plan at Liberty Hill Farm
- Kiawah Plan at Liberty Hill Farm
- 1509 W Palmetto Fort Dr
- 1613 Fort Palmetto Cir
- 1496 Longspur Dr
- 2089 Oyster Reef Ln
- 2365 Primus Rd
- 1147 Alice Smalls Rd
- 1208 Winding Ridge Ct
- 1600 Long Grove Dr Unit 1721
- 1600 Long Grove Dr Unit 226
- 2170 Snyder Cir
- 1120 Alice Smalls Rd
- 1405 Long Grove Dr
- 1111 Astor Dr
- 2011 N Highway 17 Unit 2200h
- 2011 N Highway 17 Unit 2100R
- 2011 N Highway 17 Unit G
- 1827 Falling Creek Cir
- 1158 Monaco Dr
- 1206 Ventura Place Unit R1206
- 1900 N Highway 17
- 1269 Center Lake Dr
- 1240 Winnowing Way
