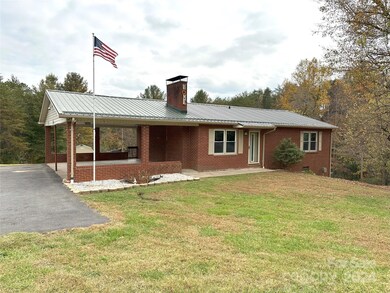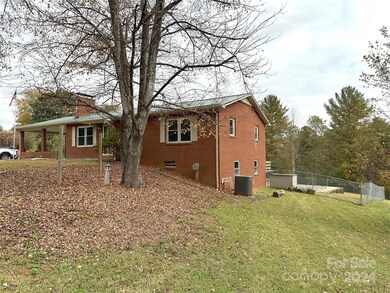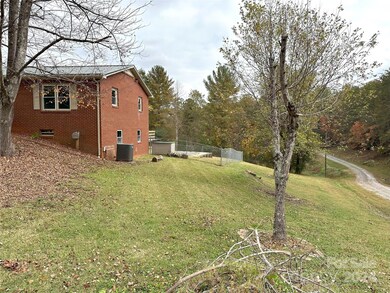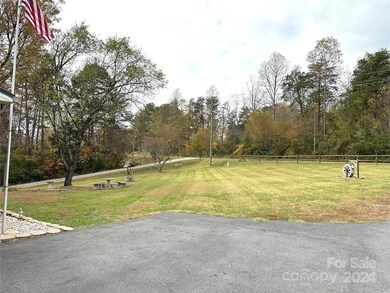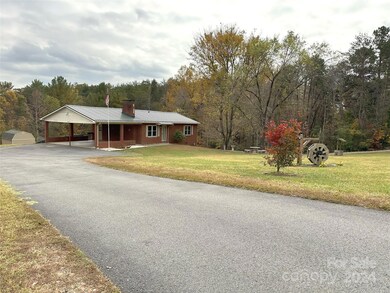
1651 Dry Ponds Rd Granite Falls, NC 28630
Highlights
- Wooded Lot
- Shed
- 1-Story Property
- Laundry Room
- Kitchen Island
- Attached Carport
About This Home
As of December 2024A charming 1.3 acre landscape leads you to this spacious 2 bedroom, 2 bath full brick home with a full basement; This tastefully remodeled home features granite countertops in the kitchen and bathrooms along with new windows (all but 1) and interior paint; There is luxury vinyl flooring in the kitchen, living room, hallway and bathrooms and new carpeting in the bedrooms; The living room features a floor-to-ceiling wood-burning brick fireplace; The bathrooms are quite large and have been stylishly updated; The roof is approx 8 years old with new screws, washers and sealant; The partially finished full basement features a finished sitting / game room or office; There is plenty of room in the basement for you to finish it with your personal touches; The fenced back yard is a great place to relax and enjoy the outdoors; Enjoy the cozy fire pit, the large AG pool pad and deck and the large shed providing ample storage or use it as a shop; This is a must see home that is priced to sell;
Last Agent to Sell the Property
Keller Williams Unified Brokerage Email: Bobwarchol@kw.com License #225597 Listed on: 10/29/2024

Home Details
Home Type
- Single Family
Est. Annual Taxes
- $924
Year Built
- Built in 1977
Lot Details
- Lot Dimensions are 120' x 483' x 71' x 468'
- Chain Link Fence
- Back Yard Fenced
- Open Lot
- Wooded Lot
Home Design
- Metal Roof
- Four Sided Brick Exterior Elevation
Interior Spaces
- 1-Story Property
- Ceiling Fan
- Wood Burning Fireplace
- Insulated Windows
- Living Room with Fireplace
- Vinyl Flooring
Kitchen
- Electric Oven
- <<microwave>>
- Dishwasher
- Kitchen Island
Bedrooms and Bathrooms
- 2 Main Level Bedrooms
- 2 Full Bathrooms
Laundry
- Laundry Room
- Dryer
- Washer
Unfinished Basement
- Walk-Out Basement
- Basement Fills Entire Space Under The House
- Interior and Exterior Basement Entry
Parking
- Attached Carport
- Driveway
Outdoor Features
- Shed
Schools
- Baton Elementary School
- Hudson Middle School
- South Caldwell High School
Utilities
- Forced Air Heating and Cooling System
- Heat Pump System
- Electric Water Heater
- Septic Tank
Listing and Financial Details
- Assessor Parcel Number 11-60-1-34
Ownership History
Purchase Details
Home Financials for this Owner
Home Financials are based on the most recent Mortgage that was taken out on this home.Purchase Details
Similar Homes in Granite Falls, NC
Home Values in the Area
Average Home Value in this Area
Purchase History
| Date | Type | Sale Price | Title Company |
|---|---|---|---|
| Warranty Deed | $252,500 | None Listed On Document | |
| Trustee Deed | $92,444 | None Listed On Document |
Mortgage History
| Date | Status | Loan Amount | Loan Type |
|---|---|---|---|
| Open | $15,000 | No Value Available | |
| Open | $247,926 | FHA | |
| Previous Owner | $75,000 | New Conventional |
Property History
| Date | Event | Price | Change | Sq Ft Price |
|---|---|---|---|---|
| 12/11/2024 12/11/24 | Sold | $252,500 | +1.0% | $203 / Sq Ft |
| 10/31/2024 10/31/24 | Pending | -- | -- | -- |
| 10/29/2024 10/29/24 | For Sale | $250,000 | +47.1% | $201 / Sq Ft |
| 08/19/2024 08/19/24 | Sold | $169,900 | 0.0% | $162 / Sq Ft |
| 07/27/2024 07/27/24 | For Sale | $169,900 | -- | $162 / Sq Ft |
Tax History Compared to Growth
Tax History
| Year | Tax Paid | Tax Assessment Tax Assessment Total Assessment is a certain percentage of the fair market value that is determined by local assessors to be the total taxable value of land and additions on the property. | Land | Improvement |
|---|---|---|---|---|
| 2024 | $924 | $111,600 | $17,300 | $94,300 |
| 2023 | $902 | $111,600 | $17,300 | $94,300 |
| 2022 | $885 | $111,600 | $17,300 | $94,300 |
| 2021 | $885 | $111,600 | $17,300 | $94,300 |
| 2020 | $793 | $97,800 | $17,300 | $80,500 |
| 2019 | $793 | $97,800 | $17,300 | $80,500 |
| 2018 | $774 | $97,800 | $0 | $0 |
| 2017 | $774 | $97,800 | $0 | $0 |
| 2016 | $763 | $97,800 | $0 | $0 |
| 2015 | $728 | $97,800 | $0 | $0 |
| 2014 | $728 | $97,800 | $0 | $0 |
Agents Affiliated with this Home
-
Bob Warchol

Seller's Agent in 2024
Bob Warchol
Keller Williams Unified
(704) 881-1921
2 in this area
257 Total Sales
-
Dawn Kilby

Seller's Agent in 2024
Dawn Kilby
Realty Executives
(828) 381-2704
10 in this area
152 Total Sales
-
Josh Ritchie

Buyer's Agent in 2024
Josh Ritchie
RE/MAX
(828) 469-8411
21 in this area
201 Total Sales
Map
Source: Canopy MLS (Canopy Realtor® Association)
MLS Number: 4195647
APN: 11-60-1-34
- 00 Liberty Rd
- 5378 Westwood Dr
- 1428 Edgewater Trail
- 0 Waters Edge Dr Unit 84 CAR4172229
- 5610 Creeks Edge Ln
- 1519 Reflections Edge Dr
- 000 Waters Edge Dr Unit 49
- 5367 Meadowlane Dr
- 5422 River Rd
- 5705 Main Channel Point Unit 44
- 106 Pier Point Dr
- 101 Pier Point Dr Unit 67 & 67-1
- 2881 Connelly Springs Rd
- 301 Harbor Watch Dr
- 4962 Serenity Ln
- 224 Riverwalk Dr
- 1164 Hidden Lake Dr Unit 10
- 2205 Anchor Ln Unit 114
- 108 Rivercliff Dr W Unit 25
- 00 Coveside Dr Unit 114

