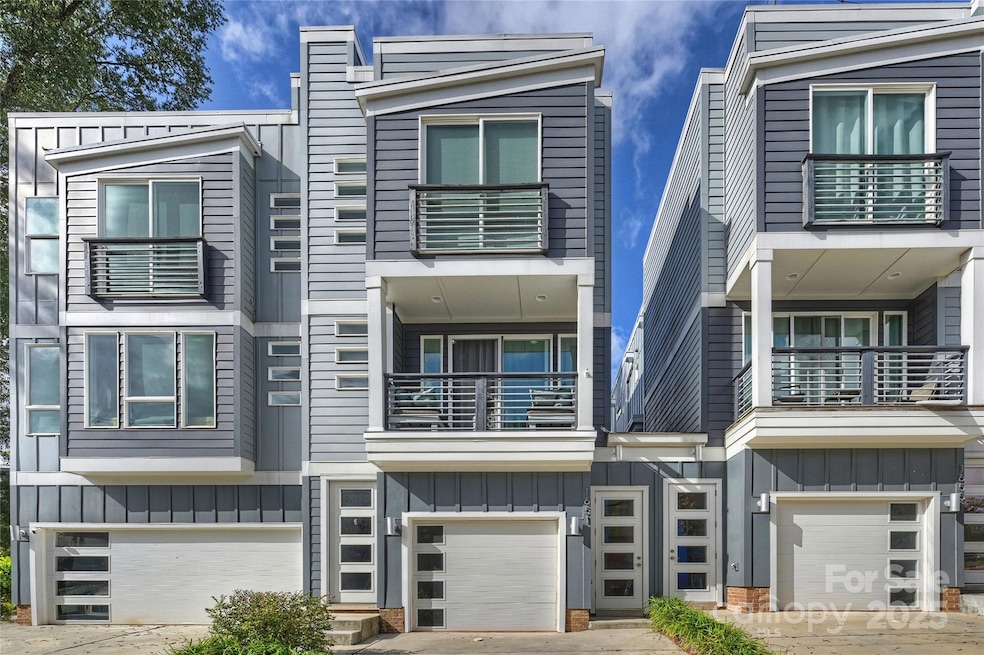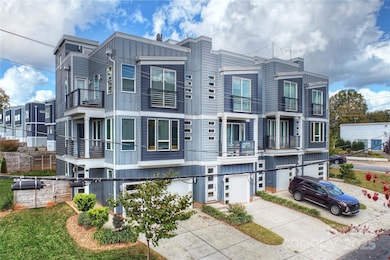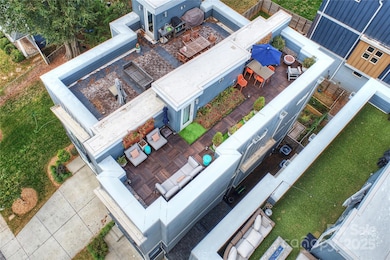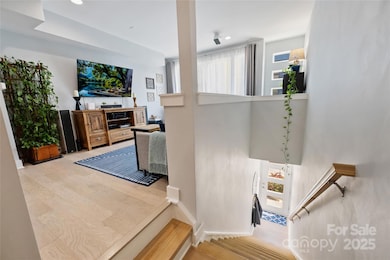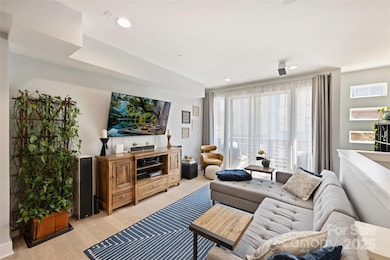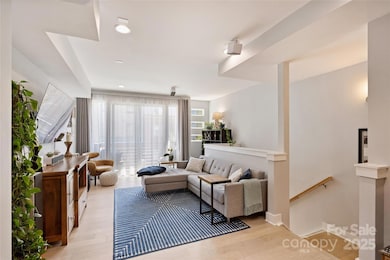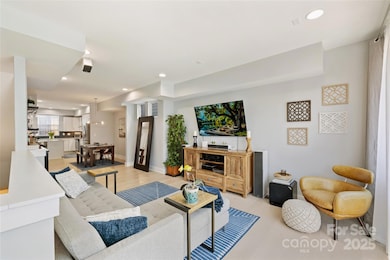1651 Duckworth Ave Charlotte, NC 28208
Seversville NeighborhoodEstimated payment $3,688/month
Highlights
- City View
- Wood Flooring
- Lawn
- Open Floorplan
- Modern Architecture
- 4-minute walk to Five Points Plaza
About This Home
Embrace urban sophistication in this modern townhouse located in the vibrant Seversville neighborhood of Charlotte. Featuring 2 bedrooms plus a flex/bonus room, 2.5 baths, and 2,038 square feet, it is one of the largest 2-bedroom townhouses on the market. Enjoy three outdoor spaces, rarely seen in a townhouse: a balcony off the living room, a backyard, and a giant rooftop terrace that spans the full length of the home. It has an open floor plan on the main level, a gourmet kitchen with quartz countertops, coffee/tea nook, and a wine fridge. An extra-large primary bedroom is perfect for a serene retreat. The second bedroom is ideal for guests and/or a home office. The bonus/flex room is currently set up as a gym. Located a block from the Gold Line streetcar, this home offers access to the light rail, connecting you to shopping and dining from NoDa to South End. The Wesley Heights Greenway links to miles of paths and trails. This home is ideal for those seeking a dynamic urban lifestyle.
Listing Agent
The McDevitt Agency Brokerage Email: joshua@themcdevittagency.com License #277178 Listed on: 04/05/2025

Townhouse Details
Home Type
- Townhome
Est. Annual Taxes
- $3,904
Year Built
- Built in 2021
Lot Details
- Lot Dimensions are 19'x93'x19'x95'
- Privacy Fence
- Wood Fence
- Back Yard Fenced
- Lawn
HOA Fees
- $253 Monthly HOA Fees
Parking
- 1 Car Attached Garage
- Front Facing Garage
- Garage Door Opener
- Driveway
- On-Street Parking
- 1 Open Parking Space
Home Design
- Modern Architecture
- Entry on the 1st floor
- Flat Roof Shape
- Brick Exterior Construction
- Slab Foundation
Interior Spaces
- 4-Story Property
- Open Floorplan
- Sound System
- Wired For Data
- Window Treatments
- Sliding Doors
- Entrance Foyer
- Storage
- City Views
Kitchen
- Gas Oven
- Gas Range
- Range Hood
- Microwave
- Dishwasher
- Wine Refrigerator
- Kitchen Island
- Disposal
Flooring
- Wood
- Carpet
- Tile
Bedrooms and Bathrooms
- 2 Bedrooms
- Walk-In Closet
Laundry
- Laundry Room
- Laundry on upper level
- Dryer
- Washer
Home Security
Outdoor Features
- Balcony
- Covered Patio or Porch
- Terrace
Schools
- Bruns Avenue Elementary School
- Ranson Middle School
- West Charlotte High School
Utilities
- Multiple cooling system units
- Cooling System Mounted In Outer Wall Opening
- Central Heating and Cooling System
- Heat Pump System
- Electric Water Heater
- Fiber Optics Available
- Cable TV Available
Listing and Financial Details
- Assessor Parcel Number 071-018-49
Community Details
Overview
- Cams Association, Phone Number (877) 672-2267
- Urban Hive West End Condos
- Built by Verde Homes
- Urban Hive West End Subdivision
- Mandatory home owners association
Security
- Carbon Monoxide Detectors
Map
Home Values in the Area
Average Home Value in this Area
Tax History
| Year | Tax Paid | Tax Assessment Tax Assessment Total Assessment is a certain percentage of the fair market value that is determined by local assessors to be the total taxable value of land and additions on the property. | Land | Improvement |
|---|---|---|---|---|
| 2025 | $3,904 | $509,000 | $165,000 | $344,000 |
| 2024 | $3,904 | $509,000 | $165,000 | $344,000 |
| 2023 | $3,904 | $509,000 | $165,000 | $344,000 |
| 2022 | $4,288 | $440,300 | $175,000 | $265,300 |
| 2021 | $3,499 | $362,600 | $175,000 | $187,600 |
Property History
| Date | Event | Price | List to Sale | Price per Sq Ft | Prior Sale |
|---|---|---|---|---|---|
| 09/29/2025 09/29/25 | Price Changed | $590,000 | -1.7% | $289 / Sq Ft | |
| 07/14/2025 07/14/25 | Price Changed | $600,000 | -1.6% | $294 / Sq Ft | |
| 06/10/2025 06/10/25 | Price Changed | $610,000 | -1.6% | $299 / Sq Ft | |
| 05/02/2025 05/02/25 | Price Changed | $620,000 | -2.4% | $304 / Sq Ft | |
| 04/05/2025 04/05/25 | For Sale | $635,000 | +21.0% | $312 / Sq Ft | |
| 01/20/2022 01/20/22 | Sold | $525,000 | 0.0% | $311 / Sq Ft | View Prior Sale |
| 12/06/2021 12/06/21 | Pending | -- | -- | -- | |
| 11/06/2021 11/06/21 | For Sale | $525,000 | -- | $311 / Sq Ft |
Purchase History
| Date | Type | Sale Price | Title Company |
|---|---|---|---|
| Special Warranty Deed | $1,040 | Miller Hogue Law Firm Pc |
Mortgage History
| Date | Status | Loan Amount | Loan Type |
|---|---|---|---|
| Open | $416,000 | New Conventional |
Source: Canopy MLS (Canopy Realtor® Association)
MLS Number: 4240581
APN: 071-018-49
- 139 S Bruns Ave
- 1608 Duckworth Ave
- 223 S Bruns Ave
- 614 W End Dr
- 225 Flint St
- 227 Flint St
- 318 Auten St
- 1707 Cannon View Ln
- 320 Auten St
- 205 Coxe Ave
- 209 Coxe Ave Unit B
- 209 Coxe Ave Unit A
- 228 Flint St
- 1509 Montgomery St
- 204 Martin St
- 405 Wake St
- 316 Frazier Ave
- 210 Walford Dr
- 312 Wesley Heights Way Unit A
- 312 Wesley Heights Way Unit B
- 1659 Duckworth Ave Unit ID1347120P
- 1645 Cannon View Ln
- 208 Walnut Ave Unit B
- 1921 W Trade St
- 2014 Rozzelles Ferry Rd
- 1928 W Trade St
- 325 Walnut Ave
- 424 Woodvale Place
- 218 Grandin Rd Unit 3
- 322 Viburnum Way Ct
- 2030 W Trade St
- 329 Viburnum Way Ct Unit 24
- 539 State St
- 127 S Sycamore St
- 1025 W 6th St
- W Trade & N Sycamore St
- 215 S Gardner Ave Unit 3
- 257 N Irwin Ave
- 237 N Irwin Ave
- 725 Savona Mill Ln
