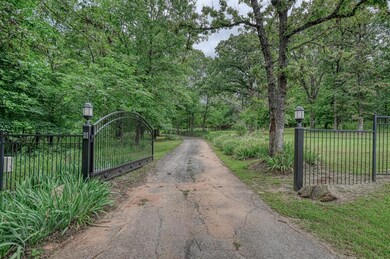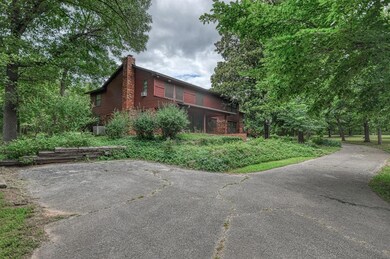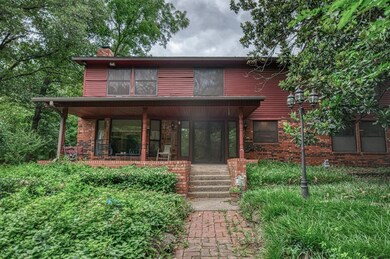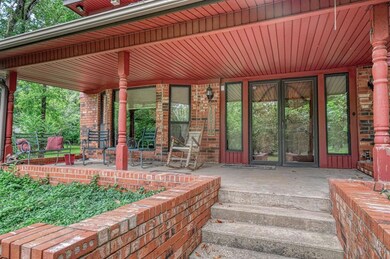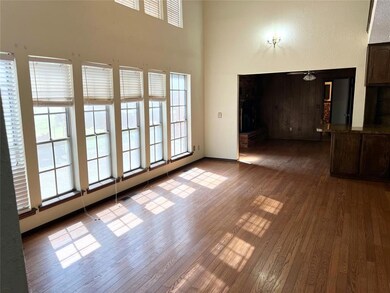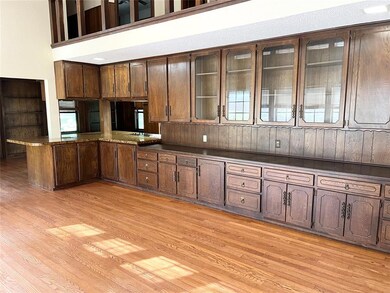
1651 Edgewood Terrace Norman, OK 73026
Little Axe NeighborhoodHighlights
- 10 Acre Lot
- Traditional Architecture
- 2 Fireplaces
- Wooded Lot
- Wood Flooring
- Bonus Room
About This Home
As of September 2024This is a PROJECT house. Your imagination & efforts can make it special. (Estate sale completed - empty room pictures included) BEAUTIFUL 10 wooded acres, fenced w/electronic gate. Big welcoming front porch to watch wildlife from. LOWER LEVEL: Formal living rm w/fireplace, dramatic dining or ?? room with floor to vaulted ceiling windows & lots of built-in cabinets, Family/Den has another fireplace, One bedroom w/small bath, Kitchen w/newer dishwasher and fridge incl, large laundry plus 1/2 bath. UPPER LEVEL: 3 bedrooms - jack-n-jill bath between 2, another bedroom and shower bath AND huge bonus/playroom with pretty wood floors AND 3 more bedrooms created in part of it. This could be an 8 bedroom home! Wood floors in bonus, family/den and dining are in good condition. One bedroom upstairs used as office has back door to stairs down to patio. Rear entry oversized 3 car garage. Inground storm shelter out back. Estate sale set for early August so please overlook "stuff". Location - HARPS grocery is immediately east of this street on Hwy 9, Little Axe schools close and not far to Lake Thunderbird. Little Axe Fire District $120/yr. See disclosure* Prefer to sell as is.
Home Details
Home Type
- Single Family
Est. Annual Taxes
- $1,644
Year Built
- Built in 1974
Lot Details
- 10 Acre Lot
- Fenced
- Wooded Lot
Parking
- 3 Car Attached Garage
- Garage Door Opener
Home Design
- Traditional Architecture
- Slab Foundation
- Brick Frame
- Composition Roof
Interior Spaces
- 3,739 Sq Ft Home
- 2-Story Property
- Ceiling Fan
- 2 Fireplaces
- Wood Burning Fireplace
- Bonus Room
- Inside Utility
- Laundry Room
- Home Security System
Kitchen
- Built-In Oven
- Electric Oven
- Built-In Range
- Dishwasher
- Wood Stained Kitchen Cabinets
Flooring
- Wood
- Concrete
- Tile
Bedrooms and Bathrooms
- 5 Bedrooms
- Possible Extra Bedroom
Outdoor Features
- Covered patio or porch
Schools
- Little Axe Elementary School
- Little Axe Middle School
- Little Axe High School
Utilities
- Central Heating and Cooling System
- Well
- Septic Tank
Ownership History
Purchase Details
Home Financials for this Owner
Home Financials are based on the most recent Mortgage that was taken out on this home.Purchase Details
Purchase Details
Map
Similar Homes in the area
Home Values in the Area
Average Home Value in this Area
Purchase History
| Date | Type | Sale Price | Title Company |
|---|---|---|---|
| Warranty Deed | $350,000 | Chicago Title | |
| Warranty Deed | $50,000 | Chicago Title | |
| Interfamily Deed Transfer | -- | None Available |
Property History
| Date | Event | Price | Change | Sq Ft Price |
|---|---|---|---|---|
| 09/25/2024 09/25/24 | Sold | $350,000 | -16.5% | $94 / Sq Ft |
| 08/17/2024 08/17/24 | Pending | -- | -- | -- |
| 07/26/2024 07/26/24 | For Sale | $419,000 | 0.0% | $112 / Sq Ft |
| 07/12/2024 07/12/24 | Pending | -- | -- | -- |
| 06/21/2024 06/21/24 | For Sale | $419,000 | -- | $112 / Sq Ft |
Tax History
| Year | Tax Paid | Tax Assessment Tax Assessment Total Assessment is a certain percentage of the fair market value that is determined by local assessors to be the total taxable value of land and additions on the property. | Land | Improvement |
|---|---|---|---|---|
| 2024 | $1,644 | $16,727 | $468 | $16,259 |
| 2023 | $1,778 | $16,727 | $743 | $15,984 |
| 2022 | $1,682 | $16,727 | $370 | $16,357 |
| 2021 | $1,689 | $16,727 | $370 | $16,357 |
| 2020 | $1,749 | $16,727 | $370 | $16,357 |
| 2019 | $1,782 | $16,727 | $370 | $16,357 |
| 2018 | $1,849 | $16,728 | $370 | $16,358 |
| 2017 | $1,835 | $18,190 | $0 | $0 |
| 2016 | $1,714 | $16,728 | $370 | $16,358 |
| 2015 | $1,683 | $16,728 | $370 | $16,358 |
| 2014 | $1,630 | $16,240 | $359 | $15,881 |
Source: MLSOK
MLS Number: 1121724
APN: R0094164
- 18500 E State Highway 9
- 18101 Riggs Rd
- 1606 Corvette Dr
- 2701 192nd Ave NE
- 16701 E Rock Creek Rd
- 2515 Pecan Creek Ridge
- 18661 Hermes Ct
- 29805 Pecan Valley Rd
- 2107 156th Ave NE
- 19869 SE 193rd St
- 17885 Simona Ave
- 22637 Fishmarket Rd
- 0 Fishmarket Rd
- 104 Jesse St
- T4 Tbd 180th Ave
- 230 Bartley Dr
- 208 Jesse St
- 29534 Sunset Dr
- 220 Jesse St
- 226 Jesse St

