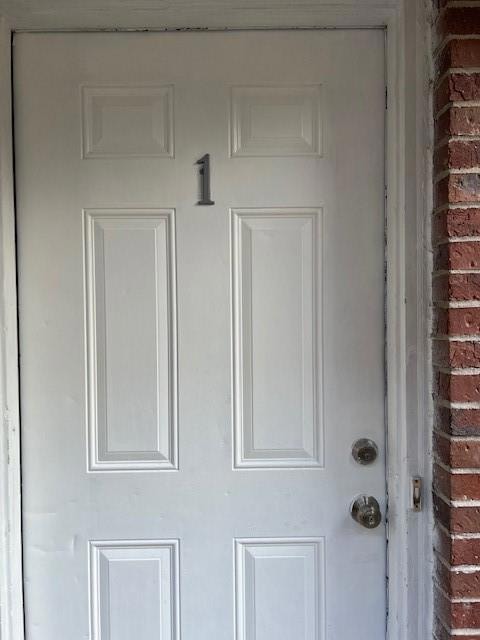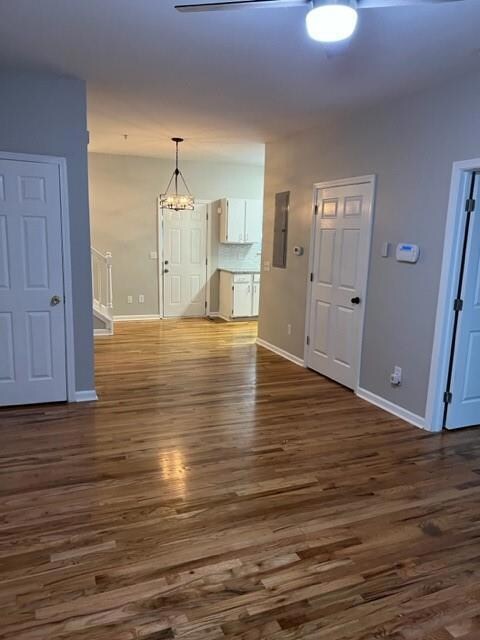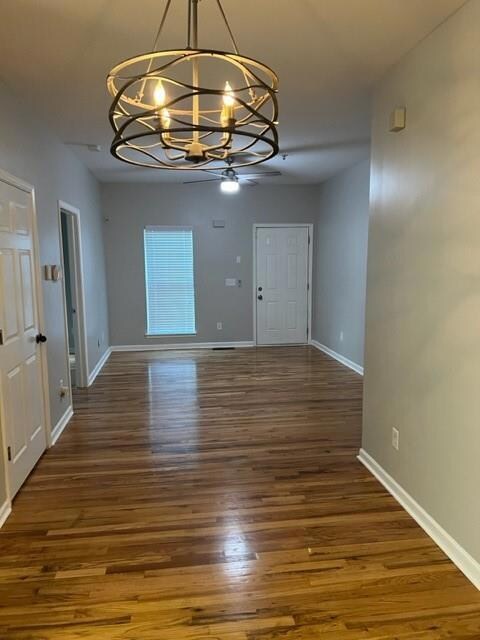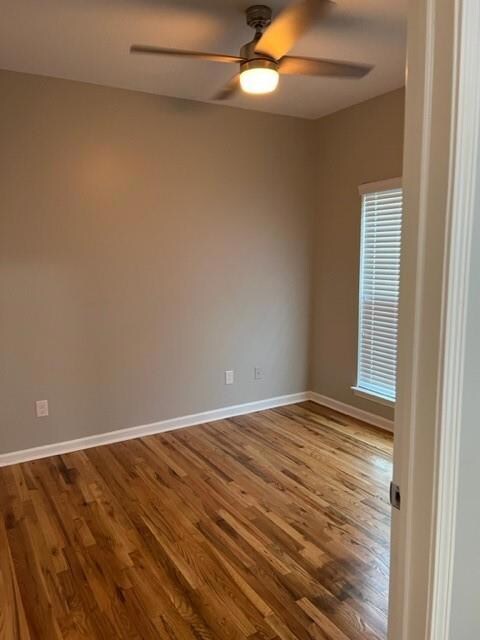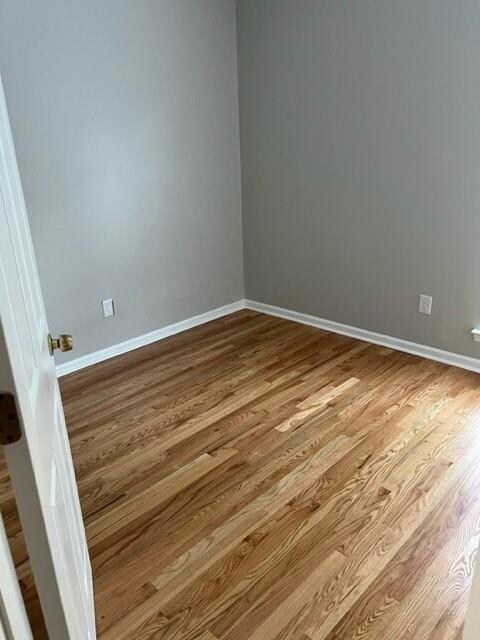PENDING
$5K PRICE DROP
1651 Massachusetts Ave SW Unit 1 Marietta, GA 30008
Southwestern Marietta NeighborhoodEstimated payment $1,301/month
Total Views
5,626
4
Beds
3
Baths
1,440
Sq Ft
$132
Price per Sq Ft
Highlights
- Open-Concept Dining Room
- No Units Above
- Laundry Room
- Marietta High School Rated A-
- Wood Flooring
- Central Heating and Cooling System
About This Home
Beautiful move-in ready 4 Bedroom 3 Bath home. Hardwoods on main level. Master bedroom and bath on main level. 3 Bedrooms and 2 baths upstairs. Laundry room upstairs. Kitchen boast granite counters, tile backsplash and stainless steel appliances. All bathrooms have been remodeled. Near schools and shopping. No rent restrictions. We were renting for $2,075 per month, vacant now.
Townhouse Details
Home Type
- Townhome
Est. Annual Taxes
- $535
Year Built
- Built in 2005
Lot Details
- 4,356 Sq Ft Lot
- Property fronts a county road
- No Units Above
- End Unit
- No Units Located Below
- Private Entrance
HOA Fees
- $256 Monthly HOA Fees
Home Design
- Brick Foundation
- Composition Roof
- Vinyl Siding
Interior Spaces
- 1,440 Sq Ft Home
- 2-Story Property
- Ceiling Fan
- Insulated Windows
- Open-Concept Dining Room
- Crawl Space
Kitchen
- Electric Oven
- Electric Cooktop
Flooring
- Wood
- Carpet
- Ceramic Tile
Bedrooms and Bathrooms
Laundry
- Laundry Room
- Laundry on upper level
Home Security
Parking
- 2 Parking Spaces
- Unassigned Parking
Schools
- Cheatham Hill Elementary School
- Smitha Middle School
- Osborne High School
Utilities
- Central Heating and Cooling System
- 220 Volts
- Electric Water Heater
- High Speed Internet
- Phone Available
- Cable TV Available
Listing and Financial Details
- Assessor Parcel Number 17008100680
Community Details
Overview
- $500 Initiation Fee
- 24 Units
- Creekwood Townhomes Subdivision
- FHA/VA Approved Complex
Security
- Fire and Smoke Detector
Map
Create a Home Valuation Report for This Property
The Home Valuation Report is an in-depth analysis detailing your home's value as well as a comparison with similar homes in the area
Home Values in the Area
Average Home Value in this Area
Tax History
| Year | Tax Paid | Tax Assessment Tax Assessment Total Assessment is a certain percentage of the fair market value that is determined by local assessors to be the total taxable value of land and additions on the property. | Land | Improvement |
|---|---|---|---|---|
| 2025 | $600 | $70,896 | $14,000 | $56,896 |
| 2024 | $535 | $63,280 | $6,720 | $56,560 |
| 2023 | $572 | $67,596 | $7,200 | $60,396 |
| 2022 | $572 | $67,596 | $7,200 | $60,396 |
| 2021 | $334 | $38,868 | $7,200 | $31,668 |
| 2020 | $264 | $30,712 | $7,200 | $23,512 |
| 2019 | $264 | $30,712 | $7,200 | $23,512 |
| 2018 | $246 | $28,580 | $6,000 | $22,580 |
| 2017 | $171 | $24,792 | $4,000 | $20,792 |
| 2016 | $156 | $22,712 | $4,000 | $18,712 |
| 2015 | $120 | $15,932 | $10,000 | $5,932 |
| 2014 | $123 | $15,932 | $0 | $0 |
Source: Public Records
Property History
| Date | Event | Price | List to Sale | Price per Sq Ft | Prior Sale |
|---|---|---|---|---|---|
| 10/21/2025 10/21/25 | Pending | -- | -- | -- | |
| 10/13/2025 10/13/25 | Price Changed | $190,000 | -2.6% | $132 / Sq Ft | |
| 09/18/2025 09/18/25 | For Sale | $195,000 | 0.0% | $135 / Sq Ft | |
| 07/17/2025 07/17/25 | For Sale | $195,000 | 0.0% | $135 / Sq Ft | |
| 06/16/2025 06/16/25 | Pending | -- | -- | -- | |
| 06/12/2025 06/12/25 | For Sale | $195,000 | 0.0% | $135 / Sq Ft | |
| 06/01/2025 06/01/25 | Off Market | $195,000 | -- | -- | |
| 06/01/2025 06/01/25 | For Sale | $195,000 | 0.0% | $135 / Sq Ft | |
| 05/08/2025 05/08/25 | Off Market | $195,000 | -- | -- | |
| 05/07/2025 05/07/25 | For Sale | $195,000 | +23.3% | $135 / Sq Ft | |
| 03/07/2023 03/07/23 | Sold | $158,200 | -6.9% | $110 / Sq Ft | View Prior Sale |
| 02/14/2023 02/14/23 | Pending | -- | -- | -- | |
| 02/11/2023 02/11/23 | Price Changed | $170,000 | 0.0% | $118 / Sq Ft | |
| 02/11/2023 02/11/23 | For Sale | $170,000 | -5.6% | $118 / Sq Ft | |
| 01/19/2023 01/19/23 | Pending | -- | -- | -- | |
| 01/19/2023 01/19/23 | For Sale | $180,000 | 0.0% | $125 / Sq Ft | |
| 01/10/2023 01/10/23 | Pending | -- | -- | -- | |
| 12/21/2022 12/21/22 | For Sale | $180,000 | +125.0% | $125 / Sq Ft | |
| 05/21/2019 05/21/19 | Sold | $80,000 | -5.9% | $56 / Sq Ft | View Prior Sale |
| 02/11/2019 02/11/19 | Pending | -- | -- | -- | |
| 01/22/2019 01/22/19 | For Sale | $85,000 | 0.0% | $59 / Sq Ft | |
| 01/08/2019 01/08/19 | Pending | -- | -- | -- | |
| 01/02/2019 01/02/19 | Price Changed | $85,000 | -5.6% | $59 / Sq Ft | |
| 01/02/2019 01/02/19 | For Sale | $90,000 | +12.5% | $63 / Sq Ft | |
| 12/31/2018 12/31/18 | Off Market | $80,000 | -- | -- | |
| 12/17/2018 12/17/18 | For Sale | $90,000 | 0.0% | $63 / Sq Ft | |
| 10/11/2018 10/11/18 | Pending | -- | -- | -- | |
| 08/01/2018 08/01/18 | For Sale | $90,000 | -- | $63 / Sq Ft |
Source: First Multiple Listing Service (FMLS)
Purchase History
| Date | Type | Sale Price | Title Company |
|---|---|---|---|
| Special Warranty Deed | -- | None Listed On Document | |
| Special Warranty Deed | $158,200 | -- | |
| Limited Warranty Deed | $80,000 | -- | |
| Warranty Deed | -- | -- | |
| Quit Claim Deed | -- | -- | |
| Quit Claim Deed | -- | -- | |
| Deed | $61,100 | -- | |
| Foreclosure Deed | $61,000 | -- | |
| Quit Claim Deed | -- | -- | |
| Quit Claim Deed | -- | -- | |
| Quit Claim Deed | -- | -- | |
| Quit Claim Deed | -- | -- | |
| Quit Claim Deed | -- | -- | |
| Quit Claim Deed | -- | -- | |
| Deed | $81,000 | -- | |
| Deed | $75,000 | -- | |
| Foreclosure Deed | $94,200 | -- | |
| Deed | $208,000 | -- |
Source: Public Records
Mortgage History
| Date | Status | Loan Amount | Loan Type |
|---|---|---|---|
| Open | $118,650 | New Conventional | |
| Previous Owner | $54,900 | New Conventional | |
| Previous Owner | $72,900 | New Conventional | |
| Previous Owner | $60,000 | New Conventional | |
| Previous Owner | $187,200 | New Conventional |
Source: Public Records
Source: First Multiple Listing Service (FMLS)
MLS Number: 7574926
APN: 17-0081-0-068-0
Nearby Homes
- 1651 Massachusetts St SW Unit 7
- 1615 Arden Dr SW
- 650 Lowell Dr SW
- 691 Crosswinds Cir
- 744 Evelyn Ln
- 1665 Cunningham Rd SW
- 1430 Longwood Dr SW
- 1485 Brandon Dr SW
- 1383 Natchez Trace SW
- 1360 Surrey Ln SW
- 1382 Old Coach Rd SW
- 1348 Surrey Ln SW Unit 1348
- 1355 Old Coach Rd SW
- 1351 Old Coach Rd SW
- 308 Overbend Landing SW
- 1346 Old Coach Rd SW
- 927 Crestmanor Dr
- 1300 Surrey Ln SW
