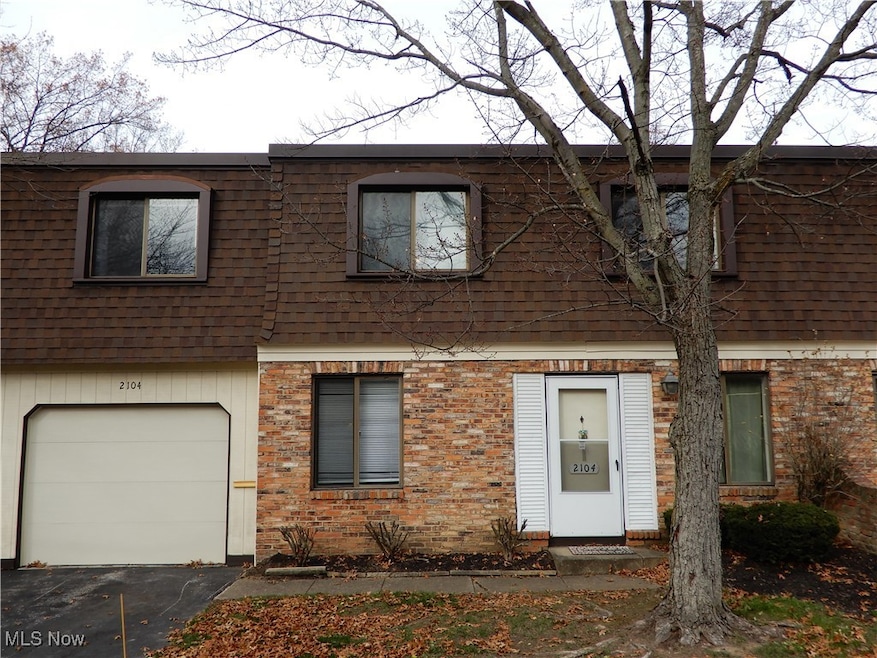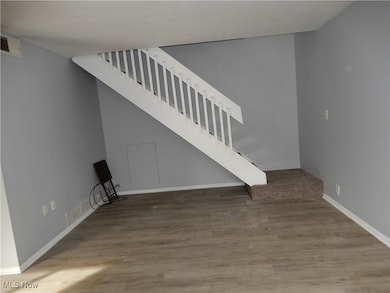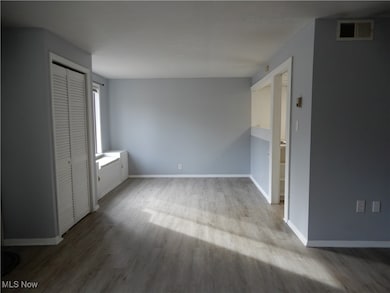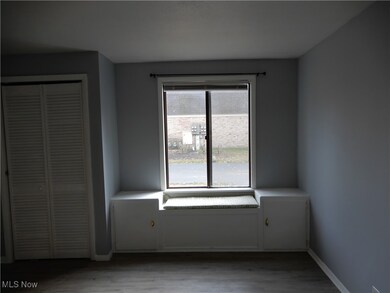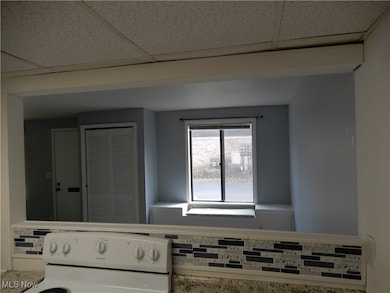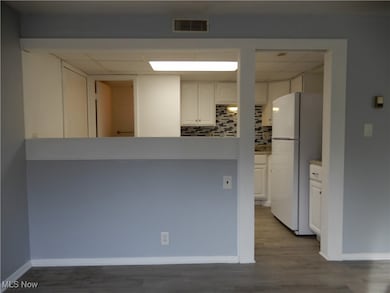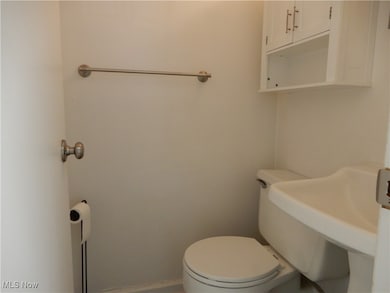1651 Mentor Ave Unit 2104 Painesville, OH 44077
Estimated payment $1,081/month
Highlights
- 1 Car Attached Garage
- Walk-In Closet
- South Facing Home
- Built-In Features
- Forced Air Heating and Cooling System
- Wood Siding
About This Home
Location, Location, Location!!!!!! Set back, next to last condo on the end, well cared for grounds for starters :) Freshen up by seller with paint and a good cleaning, so you can just move right in. 2022 New Garage Door, outdoor electric outlet, fridge, oven, 2023 New, Maytag Washer and Dryer, 2025 New Electric Panel, Hot Water Tank/Heater. Open feel with pass through above stove towards dining room, not to mention built-in window seat w/storage! Which means plenty of natual light and space to place your personal items. So nice to be able to come inside through the garage, that has hanging cabnets & loft for amble storage, 1/2 bath on the first floor for your guests. Head upstairs, where it just keeps going! The primary bedroom includes a huge walk-in closet, second bedroom has another 2 closets and linen closet. Maybe you would like to make that third bedroom a work-out room, office, so many options! Laundry is conveniently located in full bath. What a great thought to have the best of both worlds, no outside chores, but still private enough for a walk and enjoy all this property has to offer ;) Shop, Dine, Public Transportation, Route 2 or 90 are both moments away, Lets not forget Lake Erie College. Now is you chance, come grab it up!!!
Listing Agent
Howard Hanna Brokerage Email: robinswearingen@howardhanna.com, 440-361-1645 License #2009004328 Listed on: 11/25/2025

Property Details
Home Type
- Condominium
Est. Annual Taxes
- $1,631
Year Built
- Built in 1972
HOA Fees
- $259 Monthly HOA Fees
Parking
- 1 Car Attached Garage
Home Design
- Brick Exterior Construction
- Fiberglass Roof
- Asphalt Roof
- Wood Siding
Interior Spaces
- 1,188 Sq Ft Home
- 2-Story Property
- Built-In Features
Kitchen
- Range
- Dishwasher
- Disposal
Bedrooms and Bathrooms
- 3 Bedrooms
- Walk-In Closet
- 1.5 Bathrooms
Laundry
- Dryer
- Washer
Additional Features
- South Facing Home
- Forced Air Heating and Cooling System
Listing and Financial Details
- Home warranty included in the sale of the property
- Assessor Parcel Number 11-A-011-G-00-012-0
Community Details
Overview
- Association fees include management, insurance, ground maintenance, maintenance structure, pest control, reserve fund, sewer, snow removal, trash, water
- Barnett Management, Inc Association
- Addition To Cambridge Condo Subdivision
Pet Policy
- Pets Allowed
Map
Home Values in the Area
Average Home Value in this Area
Tax History
| Year | Tax Paid | Tax Assessment Tax Assessment Total Assessment is a certain percentage of the fair market value that is determined by local assessors to be the total taxable value of land and additions on the property. | Land | Improvement |
|---|---|---|---|---|
| 2024 | -- | $32,710 | $3,870 | $28,840 |
| 2023 | $2,357 | $21,630 | $2,480 | $19,150 |
| 2022 | $1,320 | $21,630 | $2,480 | $19,150 |
| 2021 | $1,325 | $21,630 | $2,480 | $19,150 |
| 2020 | $1,253 | $18,030 | $2,070 | $15,960 |
| 2019 | $1,262 | $18,030 | $2,070 | $15,960 |
| 2018 | $1,327 | $19,240 | $2,070 | $17,170 |
| 2017 | $1,388 | $19,240 | $2,070 | $17,170 |
| 2016 | $1,229 | $19,240 | $2,070 | $17,170 |
| 2015 | $1,130 | $19,240 | $2,070 | $17,170 |
| 2014 | $1,149 | $19,240 | $2,070 | $17,170 |
| 2013 | $1,124 | $19,240 | $2,070 | $17,170 |
Property History
| Date | Event | Price | List to Sale | Price per Sq Ft |
|---|---|---|---|---|
| 11/25/2025 11/25/25 | For Sale | $129,900 | -- | $109 / Sq Ft |
Purchase History
| Date | Type | Sale Price | Title Company |
|---|---|---|---|
| Administrators Deed | $83,700 | Lemire & Associates | |
| Sheriffs Deed | $54,500 | -- | |
| Deed | $37,200 | -- |
Mortgage History
| Date | Status | Loan Amount | Loan Type |
|---|---|---|---|
| Open | $81,189 | New Conventional |
Source: MLS Now (Howard Hanna)
MLS Number: 5174276
APN: 11-A-011-G-00-012
- 1651 Mentor Ave Unit 2008
- 1651 Mentor Ave Unit 1308
- 1651 Mentor Ave
- 81 Fairfield Rd
- 113 Palm Ct
- 259 Coventry Dr
- 180 Clairmont Dr
- 339 Barrington Ridge Rd
- 336 Fairgrounds Rd
- 1703 W Jackson St
- 1936 Mentor Ave
- 135 Nantucket Cir
- 1714 W Jackson St
- 2051 Kingsborough Dr
- 0 W Jackson St Unit 5103770
- 0 W Jackson St Unit 5156332
- 322 Chesapeake Cove
- 6533 Coleridge Rd
- 1958 S Ashwood Ln
- 233 Gulls Cove
- 1651 Mentor Ave
- 120 Nye Rd
- 1386 Elizabeth Blvd
- 9880 Old Johnnycake
- 439 Regina Dr
- 9791 Woodcreek Dr
- 842 Cobblestone Cir
- 145 Newell St
- 55 Grant St
- 5650 Emerald Ct
- 545 Mentor Ave Unit 545 mentor
- 7064 Barton Dr
- 8896 Spring Valley Dr
- 54 Pearl St
- 8755 Jackson St Unit 2
- 45 E Prospect St Unit Down
- 8914 Trotter Ln
- 1059 Newell St
- 131 Grass Ct
- 141 Steele Ave
