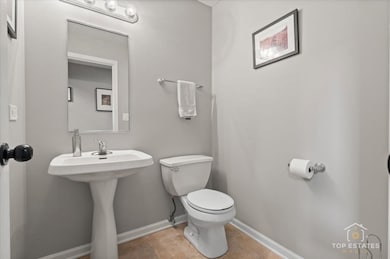1651 Pauline Cir Unit 1 Mundelein, IL 60060
Estimated payment $2,943/month
Highlights
- Landscaped Professionally
- Property is near a park
- Whirlpool Bathtub
- Mundelein Cons High School Rated A
- Wood Flooring
- 3-minute walk to Hickory Park
About This Home
Beautifully Updated End Unit! Freshly painted in neutral tones, this move-in ready home offers style and comfort. The kitchen features granite countertops, stainless steel appliances, and opens to the living/dining area with a cozy wood-burning fireplace. Vaulted ceilings and gleaming oak floors create a bright, inviting atmosphere. The private primary suite includes a walk-in closet and a luxurious bath with double sinks. A finished basement adds a spacious family room/recreation room and is already plumbed for a third bathroom, perfect for future expansion. Recent Updates: Water heater (2025), Driveway cracks filled/sealed (2025), new deck (2024), and kitchen/laundry appliances within the last 10 years. Prime Location: Just 0.5 miles to Diamond Lake Beach, 1 mile to shopping on Townline Rd, 2.5 miles to the Mundelein Metra Station, and only 15 minutes to I-94
Listing Agent
Crosstown Realtors Inc Brokerage Phone: (630) 453-2803 License #475173903 Listed on: 10/07/2025
Townhouse Details
Home Type
- Townhome
Est. Annual Taxes
- $9,282
Year Built
- Built in 2006
Lot Details
- End Unit
- Landscaped Professionally
HOA Fees
- $200 Monthly HOA Fees
Parking
- 2 Car Garage
- Driveway
- Parking Included in Price
Home Design
- Entry on the 1st floor
- Brick Exterior Construction
- Asphalt Roof
- Concrete Perimeter Foundation
Interior Spaces
- 1,895 Sq Ft Home
- 2-Story Property
- Ceiling Fan
- Wood Burning Fireplace
- Fireplace With Gas Starter
- Window Screens
- Six Panel Doors
- Family Room
- Living Room with Fireplace
- Combination Dining and Living Room
- Storage
Kitchen
- Range
- Microwave
- Dishwasher
- Disposal
Flooring
- Wood
- Carpet
- Ceramic Tile
Bedrooms and Bathrooms
- 3 Bedrooms
- 3 Potential Bedrooms
- Dual Sinks
- Whirlpool Bathtub
- Separate Shower
Laundry
- Laundry Room
- Dryer
- Washer
Basement
- Basement Fills Entire Space Under The House
- Sump Pump
Home Security
Schools
- Diamond Lake Elementary School
- West Oak Middle School
- Mundelein Cons High School
Utilities
- Forced Air Heating and Cooling System
- Heating System Uses Natural Gas
- 200+ Amp Service
- Lake Michigan Water
Additional Features
- Balcony
- Property is near a park
Listing and Financial Details
- Homeowner Tax Exemptions
Community Details
Overview
- Association fees include insurance, exterior maintenance, lawn care
- 6 Units
- Pathway Property Managmenet Association, Phone Number (815) 836-0400
- Hickory Woods Subdivision
- Property managed by Pathway Property Management
Amenities
- Common Area
Recreation
- Park
Pet Policy
- Pets up to 99 lbs
- Limit on the number of pets
- Dogs and Cats Allowed
Security
- Resident Manager or Management On Site
- Carbon Monoxide Detectors
Map
Home Values in the Area
Average Home Value in this Area
Tax History
| Year | Tax Paid | Tax Assessment Tax Assessment Total Assessment is a certain percentage of the fair market value that is determined by local assessors to be the total taxable value of land and additions on the property. | Land | Improvement |
|---|---|---|---|---|
| 2024 | $8,960 | $100,310 | $14,478 | $85,832 |
| 2023 | $8,188 | $92,520 | $13,354 | $79,166 |
| 2022 | $8,188 | $82,693 | $12,833 | $69,860 |
| 2021 | $7,889 | $80,913 | $12,557 | $68,356 |
| 2020 | $7,773 | $79,553 | $12,346 | $67,207 |
| 2019 | $7,662 | $78,797 | $12,229 | $66,568 |
| 2018 | $7,131 | $74,161 | $12,203 | $61,958 |
| 2017 | $7,030 | $71,820 | $11,818 | $60,002 |
| 2016 | $6,775 | $68,095 | $11,205 | $56,890 |
| 2015 | $6,557 | $63,646 | $10,473 | $53,173 |
| 2014 | $4,924 | $58,065 | $9,772 | $48,293 |
| 2012 | $5,298 | $45,516 | $9,857 | $35,659 |
Property History
| Date | Event | Price | List to Sale | Price per Sq Ft | Prior Sale |
|---|---|---|---|---|---|
| 11/19/2025 11/19/25 | Pending | -- | -- | -- | |
| 10/07/2025 10/07/25 | For Sale | $375,000 | +84.8% | $198 / Sq Ft | |
| 01/22/2015 01/22/15 | Sold | $202,900 | -5.6% | $119 / Sq Ft | View Prior Sale |
| 12/15/2014 12/15/14 | Pending | -- | -- | -- | |
| 11/11/2014 11/11/14 | For Sale | $214,900 | -- | $126 / Sq Ft |
Purchase History
| Date | Type | Sale Price | Title Company |
|---|---|---|---|
| Special Warranty Deed | $202,900 | Attorneys Title Guaranty Fun | |
| Sheriffs Deed | -- | None Available | |
| Interfamily Deed Transfer | -- | None Available | |
| Warranty Deed | $333,000 | Chicago Title Insurance Co |
Mortgage History
| Date | Status | Loan Amount | Loan Type |
|---|---|---|---|
| Open | $152,175 | New Conventional | |
| Previous Owner | $266,200 | Purchase Money Mortgage |
Source: Midwest Real Estate Data (MRED)
MLS Number: 12490038
APN: 11-31-324-002
- 1631 Pauline Cir Unit 3
- 18804 W Hickory St
- 18838 W Hickory St
- 519 Jennifer Cir Unit 111
- 207 Shady Ln
- 427 E Il Route 83
- 19330 W Lake View Ave
- 26346 N Walnut Ave
- MCKINLEY Plan at The Townes at Oak Creek
- GREGORY Plan at The Townes at Oak Creek
- GARFIELD Plan at The Townes at Oak Creek
- MONTGOMERY Plan at The Townes at Oak Creek
- 2111 Yellowstone Blvd
- 605 Acadia Ave
- 2149 Yellowstone Blvd
- 19451 W Hoag Ct
- 2227 Glacier St
- 26235 N Acorn Ln
- 2170 Glacier St
- 561 Yosemite Way







