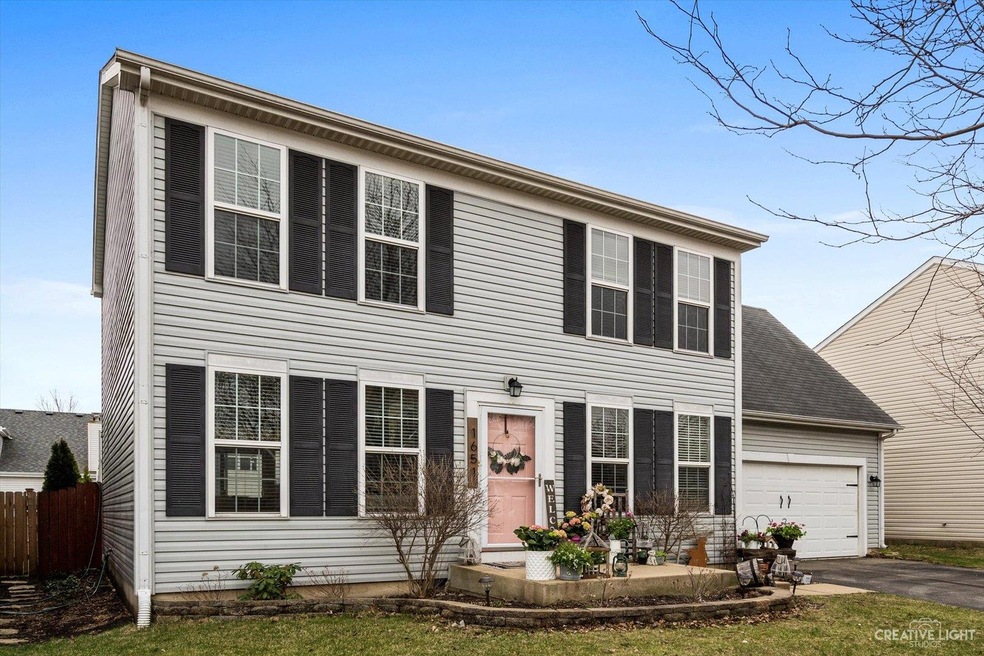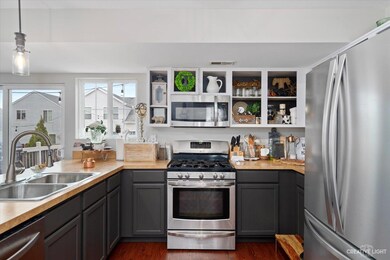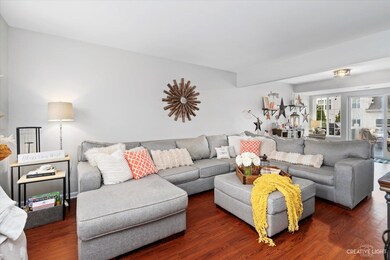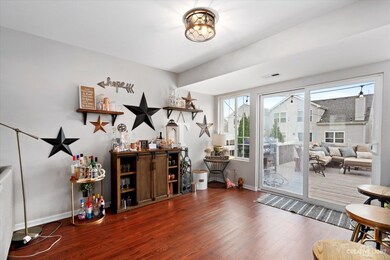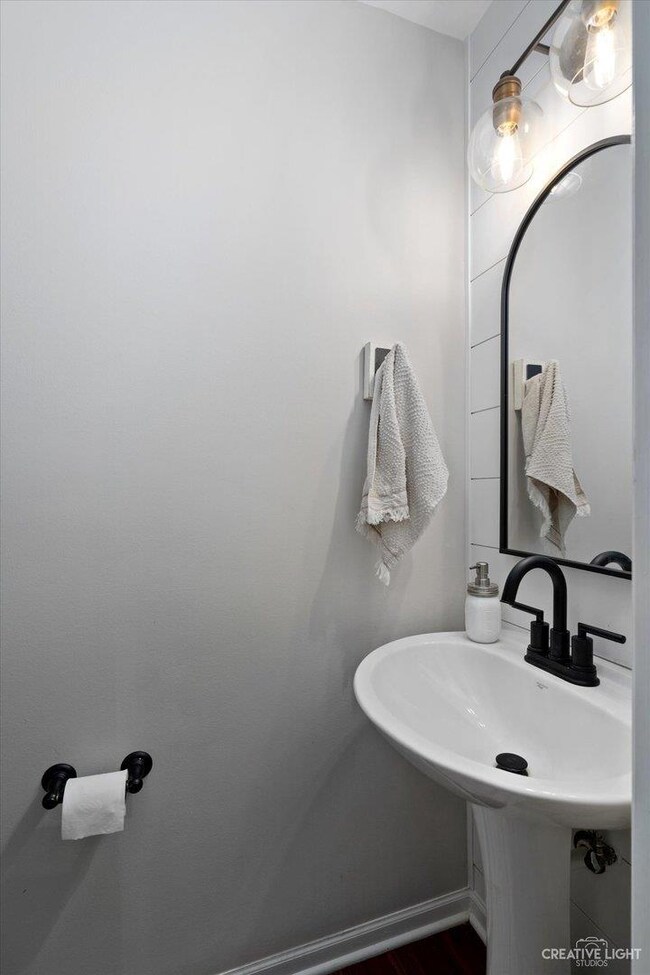
1651 Plum Tree Ln Aurora, IL 60504
South Farnsworth NeighborhoodEstimated Value: $338,099 - $365,000
Highlights
- Deck
- Full Attic
- Formal Dining Room
- Property is near a park
- Loft
- Stainless Steel Appliances
About This Home
As of May 2022Multiple offers received. Highest/best due by 10am 4/10Welcome home! This beautifully maintained 4 bedroom, 2.1 bath home with spacious loft if ready for new owners. Durable Luxury vinyl floors throughout the first floor. Updated kitchen with stainless steel appliances and abundant cabinet and counter space. Neutral paint throughout, spacious bedrooms with plenty of closet space. Partially finished basement awaits your finishing touches. Private, fenced yard with deck for enjoying those warm summer nights. Conveniently located and priced to sell, don't miss your chance on this beautiful home!
Last Agent to Sell the Property
john greene, Realtor License #471018035 Listed on: 04/08/2022

Home Details
Home Type
- Single Family
Est. Annual Taxes
- $4,886
Year Built
- Built in 2008
Lot Details
- 6,525 Sq Ft Lot
- Lot Dimensions are 60x105x57x126
- Cul-De-Sac
- Fenced Yard
- Paved or Partially Paved Lot
HOA Fees
- $84 Monthly HOA Fees
Parking
- 2 Car Attached Garage
- Garage Transmitter
- Garage Door Opener
- Driveway
- Parking Included in Price
Home Design
- Asphalt Roof
- Vinyl Siding
- Concrete Perimeter Foundation
Interior Spaces
- 1,828 Sq Ft Home
- 2-Story Property
- Ceiling Fan
- Living Room
- Formal Dining Room
- Loft
- Laminate Flooring
- Partially Finished Basement
- Basement Fills Entire Space Under The House
- Full Attic
- Carbon Monoxide Detectors
Kitchen
- Range
- Microwave
- Dishwasher
- Stainless Steel Appliances
- Disposal
Bedrooms and Bathrooms
- 3 Bedrooms
- 4 Potential Bedrooms
- Walk-In Closet
Laundry
- Laundry Room
- Laundry on main level
- Dryer
- Washer
Outdoor Features
- Deck
- Shed
Location
- Property is near a park
Schools
- Olney C Allen Elementary School
- Henry W Cowherd Middle School
- East High School
Utilities
- Forced Air Zoned Heating and Cooling System
- Heating System Uses Natural Gas
- 200+ Amp Service
Listing and Financial Details
- Homeowner Tax Exemptions
Community Details
Overview
- Association fees include insurance
- Office Association, Phone Number (630) 236-0732
- Hometown Subdivision, Carriage Floorplan
- Property managed by Foster Premier
Amenities
- Common Area
Ownership History
Purchase Details
Home Financials for this Owner
Home Financials are based on the most recent Mortgage that was taken out on this home.Purchase Details
Home Financials for this Owner
Home Financials are based on the most recent Mortgage that was taken out on this home.Purchase Details
Home Financials for this Owner
Home Financials are based on the most recent Mortgage that was taken out on this home.Similar Homes in Aurora, IL
Home Values in the Area
Average Home Value in this Area
Purchase History
| Date | Buyer | Sale Price | Title Company |
|---|---|---|---|
| Blair Leonard Lee | $310,000 | Fidelity National Title | |
| Dyhr Tracie | $333,750 | Fidelity National Title | |
| Edwards Troy R | $237,000 | First American Title |
Mortgage History
| Date | Status | Borrower | Loan Amount |
|---|---|---|---|
| Open | Blair Leonard Lee | $300,700 | |
| Previous Owner | Dyhr Tracie | $215,905 | |
| Previous Owner | Dyhr Tracie | $215,074 | |
| Previous Owner | Edwards Troy | $217,260 | |
| Previous Owner | Edwards Troy | $239,338 | |
| Previous Owner | Edwards Troy R | $232,317 |
Property History
| Date | Event | Price | Change | Sq Ft Price |
|---|---|---|---|---|
| 05/13/2022 05/13/22 | Sold | $310,000 | +8.8% | $170 / Sq Ft |
| 04/10/2022 04/10/22 | Pending | -- | -- | -- |
| 04/08/2022 04/08/22 | For Sale | $285,000 | +28.1% | $156 / Sq Ft |
| 03/15/2019 03/15/19 | Sold | $222,500 | -3.3% | $122 / Sq Ft |
| 02/04/2019 02/04/19 | Pending | -- | -- | -- |
| 01/30/2019 01/30/19 | For Sale | $230,000 | 0.0% | $126 / Sq Ft |
| 01/21/2019 01/21/19 | Pending | -- | -- | -- |
| 01/11/2019 01/11/19 | For Sale | $230,000 | -- | $126 / Sq Ft |
Tax History Compared to Growth
Tax History
| Year | Tax Paid | Tax Assessment Tax Assessment Total Assessment is a certain percentage of the fair market value that is determined by local assessors to be the total taxable value of land and additions on the property. | Land | Improvement |
|---|---|---|---|---|
| 2023 | $5,535 | $82,067 | $8,025 | $74,042 |
| 2022 | $5,233 | $74,879 | $7,322 | $67,557 |
| 2021 | $5,144 | $69,713 | $6,817 | $62,896 |
| 2020 | $4,886 | $64,753 | $6,332 | $58,421 |
| 2019 | $4,758 | $59,996 | $5,867 | $54,129 |
| 2018 | $4,566 | $56,143 | $5,427 | $50,716 |
| 2017 | $4,046 | $47,261 | $4,428 | $42,833 |
| 2016 | $3,649 | $40,672 | $3,796 | $36,876 |
| 2015 | -- | $34,136 | $3,264 | $30,872 |
| 2014 | -- | $31,085 | $3,140 | $27,945 |
| 2013 | -- | $36,007 | $3,095 | $32,912 |
Agents Affiliated with this Home
-
Kimberly Grant

Seller's Agent in 2022
Kimberly Grant
john greene Realtor
(630) 251-4244
5 in this area
301 Total Sales
-
Naveenasree Ganesan

Buyer's Agent in 2022
Naveenasree Ganesan
john greene Realtor
(314) 280-7352
3 in this area
93 Total Sales
-
Jennifer Soszko

Seller's Agent in 2019
Jennifer Soszko
RE/MAX
(630) 674-2051
3 in this area
178 Total Sales
-
Eric Niederbrach

Seller Co-Listing Agent in 2019
Eric Niederbrach
RE/MAX
(630) 779-7739
2 in this area
101 Total Sales
-
Beverly Callison

Buyer's Agent in 2019
Beverly Callison
Grandview Realty LLC
87 Total Sales
Map
Source: Midwest Real Estate Data (MRED)
MLS Number: 11366415
APN: 15-36-106-104
- 1121 Symphony Dr
- 1009 Symphony Dr Unit 2206
- 947 Four Seasons Blvd Unit 6266
- 1704 Walnut Park Ln Unit 5
- 873 Symphony Dr Unit 7144
- 1616 Linden Park Ln Unit 7076
- 983 Celebration Dr
- 993 Celebration Dr
- 991 Celebration Dr
- 995 Celebration Dr
- 1716 Simms St Unit 6546
- 761 Serendipity Dr Unit 6196
- 734 Four Seasons Blvd Unit 9098
- 1767 Shari Ln
- 676 Four Seasons Blvd Unit A034
- 714 Four Seasons Blvd Unit A017
- 1632 Victoria Park Cir
- 1882 Cattail Cir
- 606 Four Seasons Blvd Unit A082
- 584 Four Seasons Blvd Unit 9232
- 1651 Plum Tree Ln
- 1647 Plum Tree Ln
- 1655 Plum Tree Ln
- 1635 Plum Tree Ln
- 1660 Plum Tree Ln
- 1650 Park Vista Ln
- 1656 Plum Tree Ln
- 1663 Plum Tree Ln
- 1654 Park Vista Ln
- 1625 Plum Tree Ln Unit 2
- 1656 Park Vista Ln
- 1664 Plum Tree Ln
- 1634 Plum Tree Ln
- 1636 Park Vista Ln
- 1671 Plum Tree Ln
- 1667 Plum Tree Ln
- 1658 Park Vista Ln
- 1624 Plum Tree Ln
- 1626 Park Vista Ln
- 1597 Plum Tree Ln
