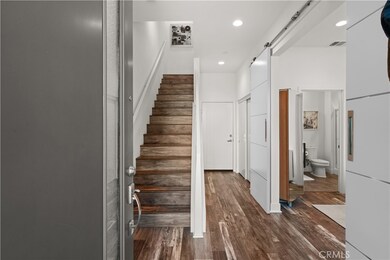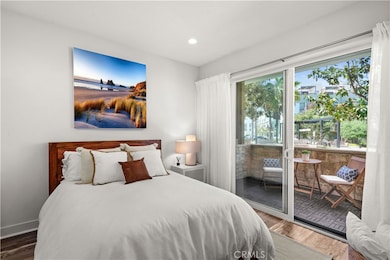
1651 Topanga Costa Mesa, CA 92627
Downtown Costa Mesa NeighborhoodHighlights
- Rooftop Deck
- Primary Bedroom Suite
- Updated Kitchen
- Newport Heights Elementary Rated A
- City Lights View
- 3.44 Acre Lot
About This Home
As of July 2025Modern Luxury Meets Coastal Living. Welcome to 1651 Topanga, a rare opportunity to own a designer-upgraded, four-level luxury home in the heart of Costa Mesa’s vibrant 17 West community—just one mile from the sun-drenched beaches of Newport Beach.
This light-filled, loft-style residence stuns with 9-foot ceilings, oversized windows, and sleek wide-plank LVP flooring throughout. With three ensuite bedrooms, five total bathrooms, and a sprawling top-level loft with rooftop deck, there’s space to work, relax, and entertain in style.
Standout features include a sophisticated Italian Poliform built-in bed/office system, custom walk-in pantry and kitchen roll-out shelving, towel warmers in all three ensuite baths, custom electric blinds, upgraded designer lighting fixtures, stylish Euro barn doors, Pelican whole-house water purification system, custom primary closet, garage built-ins, hose bibs on every level for your rooftop garden dreams . There are over $70,000 in owner upgrades plus $25,000 in builder enhancements in this luxury loft.
Enjoy sunset views and ocean breezes from the rooftop deck, or host unforgettable gatherings in the open-concept kitchen and living space. The flexible layout offers bonus areas for a home office, gym, or guest retreat.
Live minutes from the best shopping, restaurants, and cafes Costa Mesa and Newport Beach have to offer. With energy-efficient features like dual-pane windows, a tankless water heater, and high-efficiency HVAC, this home checks all the boxes for modern, sustainable living.
17 West offers a low-maintenance lifestyle with vibrant community spaces including bocce ball courts, BBQ areas, vegetable gardens, a tot lot and walking paths. This is more than a home—it’s a lifestyle statement.
Experience the coastal California dream at 1651 Topanga—schedule your private tour today!
Last Agent to Sell the Property
Compass Brokerage Phone: 949-294-5794 License #01984094 Listed on: 04/23/2025

Property Details
Home Type
- Condominium
Est. Annual Taxes
- $11,303
Year Built
- Built in 2018 | Remodeled
Lot Details
- Two or More Common Walls
- West Facing Home
- Drip System Landscaping
- Sprinkler System
HOA Fees
- $303 Monthly HOA Fees
Parking
- 2 Car Direct Access Garage
- Public Parking
- Parking Available
- Rear-Facing Garage
- Two Garage Doors
- Garage Door Opener
- No Driveway
- Guest Parking
- Uncovered Parking
- Unassigned Parking
Property Views
- City Lights
- Park or Greenbelt
- Neighborhood
Home Design
- Contemporary Architecture
- Modern Architecture
- Turnkey
- Flat Roof Shape
- Brick Exterior Construction
- Slab Foundation
- Wood Product Walls
- Fire Rated Drywall
- Blown-In Insulation
- Rolled or Hot Mop Roof
- Membrane Roofing
- Bitumen Roof
- HardiePlank Type
- Clapboard
- Stucco
Interior Spaces
- 2,142 Sq Ft Home
- 4-Story Property
- Open Floorplan
- Dual Staircase
- Wired For Sound
- Wired For Data
- Cathedral Ceiling
- Recessed Lighting
- Double Pane Windows
- ENERGY STAR Qualified Windows with Low Emissivity
- Custom Window Coverings
- Roller Shields
- Window Screens
- Sliding Doors
- ENERGY STAR Qualified Doors
- Formal Entry
- Great Room
- Family Room Off Kitchen
- Living Room
- Dining Room
- Home Office
- Loft
- Bonus Room
- Game Room
- Storage
Kitchen
- Eat-In Galley Kitchen
- Updated Kitchen
- Open to Family Room
- Breakfast Bar
- Walk-In Pantry
- <<convectionOvenToken>>
- Gas Oven
- Six Burner Stove
- <<builtInRangeToken>>
- <<microwave>>
- Water Line To Refrigerator
- Dishwasher
- Kitchen Island
- Quartz Countertops
- Pots and Pans Drawers
- Built-In Trash or Recycling Cabinet
- Self-Closing Drawers and Cabinet Doors
- Utility Sink
Flooring
- Tile
- Vinyl
Bedrooms and Bathrooms
- 3 Bedrooms | 1 Main Level Bedroom
- Primary Bedroom Suite
- Walk-In Closet
- Remodeled Bathroom
- Bathroom on Main Level
- Quartz Bathroom Countertops
- Makeup or Vanity Space
- Dual Vanity Sinks in Primary Bathroom
- Low Flow Toliet
- <<tubWithShowerToken>>
- Walk-in Shower
- Low Flow Shower
- Exhaust Fan In Bathroom
- Linen Closet In Bathroom
Laundry
- Laundry Room
- Laundry on upper level
- Stacked Washer and Dryer
Home Security
- Alarm System
- Smart Home
Eco-Friendly Details
- ENERGY STAR Qualified Appliances
- Energy-Efficient Exposure or Shade
- Energy-Efficient HVAC
- Energy-Efficient Insulation
- ENERGY STAR Qualified Equipment for Heating
Outdoor Features
- Living Room Balcony
- Rooftop Deck
- Wood patio
- Exterior Lighting
Schools
- Newport Heights Elementary School
- Ensign Middle School
- Newport Harbor High School
Utilities
- High Efficiency Air Conditioning
- Forced Air Heating and Cooling System
- High Efficiency Heating System
- Natural Gas Connected
- Tankless Water Heater
- Water Purifier
- Cable TV Available
Additional Features
- Accessible Parking
- Urban Location
Listing and Financial Details
- Tax Lot 2
- Tax Tract Number 17800
- Assessor Parcel Number 93061776
Community Details
Overview
- 175 Units
- 17 West Community Association, Phone Number (714) 508-9070
- Secondary HOA Phone (714) 508-9070
- Optimum Professional Property Management HOA
- Built by Meritage Homes
- Westside Costa Mesa South Subdivision
Amenities
- Outdoor Cooking Area
- Community Fire Pit
- Community Barbecue Grill
- Picnic Area
Recreation
- Bocce Ball Court
- Community Playground
- Park
Pet Policy
- Pets Allowed
Security
- Carbon Monoxide Detectors
- Fire and Smoke Detector
- Fire Sprinkler System
Ownership History
Purchase Details
Home Financials for this Owner
Home Financials are based on the most recent Mortgage that was taken out on this home.Purchase Details
Home Financials for this Owner
Home Financials are based on the most recent Mortgage that was taken out on this home.Similar Homes in Costa Mesa, CA
Home Values in the Area
Average Home Value in this Area
Purchase History
| Date | Type | Sale Price | Title Company |
|---|---|---|---|
| Grant Deed | $1,750,000 | First American Title | |
| Grant Deed | $872,500 | First American Title Company |
Mortgage History
| Date | Status | Loan Amount | Loan Type |
|---|---|---|---|
| Open | $1,000,000 | New Conventional | |
| Previous Owner | $673,500 | New Conventional | |
| Previous Owner | $697,836 | New Conventional |
Property History
| Date | Event | Price | Change | Sq Ft Price |
|---|---|---|---|---|
| 07/08/2025 07/08/25 | For Rent | $6,800 | 0.0% | -- |
| 07/07/2025 07/07/25 | Sold | $1,750,000 | -1.4% | $817 / Sq Ft |
| 05/06/2025 05/06/25 | Pending | -- | -- | -- |
| 04/23/2025 04/23/25 | For Sale | $1,775,000 | -- | $829 / Sq Ft |
Tax History Compared to Growth
Tax History
| Year | Tax Paid | Tax Assessment Tax Assessment Total Assessment is a certain percentage of the fair market value that is determined by local assessors to be the total taxable value of land and additions on the property. | Land | Improvement |
|---|---|---|---|---|
| 2024 | $11,303 | $953,979 | $459,770 | $494,209 |
| 2023 | $10,917 | $935,274 | $450,755 | $484,519 |
| 2022 | $10,507 | $916,936 | $441,917 | $475,019 |
| 2021 | $10,168 | $898,957 | $433,252 | $465,705 |
| 2020 | $10,056 | $889,740 | $428,810 | $460,930 |
| 2019 | $8,217 | $717,575 | $287,594 | $429,981 |
Agents Affiliated with this Home
-
Jennifer Stock

Seller's Agent in 2025
Jennifer Stock
Compass
(949) 290-0227
1 in this area
13 Total Sales
-
Karla Stagman

Seller's Agent in 2025
Karla Stagman
Compass
(949) 294-5794
4 in this area
63 Total Sales
-
Brad Hinman

Buyer Co-Listing Agent in 2025
Brad Hinman
Compass
(949) 246-3221
3 in this area
36 Total Sales
Map
Source: California Regional Multiple Listing Service (CRMLS)
MLS Number: OC25083317
APN: 930-617-76
- 1660 Pomona Ave
- 645 W 17th St
- 687 W 17th St
- 639 Channel Way
- 1792 Kenwood Place
- 35 Ebb Tide Cir
- 225 Knox St
- 795 Shalimar Dr
- 1535 Superior Ave Unit 33
- 140 Cabrillo St Unit 25
- 764 W 18th St
- 1845 Anaheim Ave Unit 7D
- 245 Palmer St
- 267 E 16th St
- 664 Center St Unit A B & C
- 1826 Fullerton Ave
- 428 Holmwood Dr
- 873 Towne St
- 1914 1/2 Anaheim Ave Unit 1
- 337 Holmwood Dr





