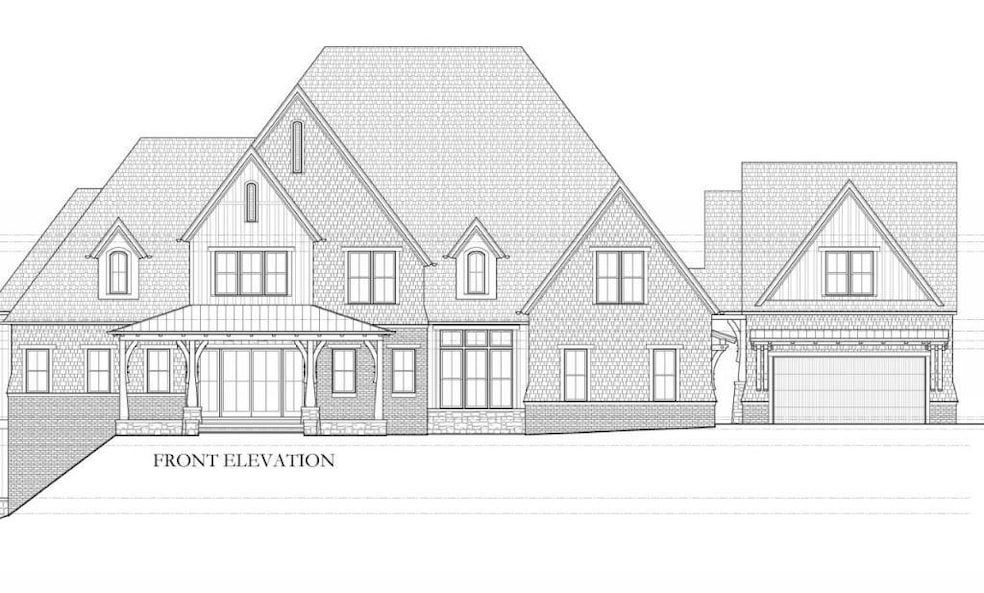
$1,750,000
- 5 Beds
- 4 Baths
- 4,423 Sq Ft
- 1935 Freemanville Crossing Ct
- Milton, GA
Dreaming of your own tennis court, basketball court, or just room to roam? This gorgeous Milton modern farmhouse sits on 3.3 acres at the end of a quiet cul-de-sac. Inside, soaring wood beams, a wall of windows, and custom built-ins frame the fireside family room. The bright, open kitchen wows with quartz counters, custom cabinetry, and a walk-in pantry. Around the corner, there’s a spacious drop
Donna Augello Harry Norman Realtors
