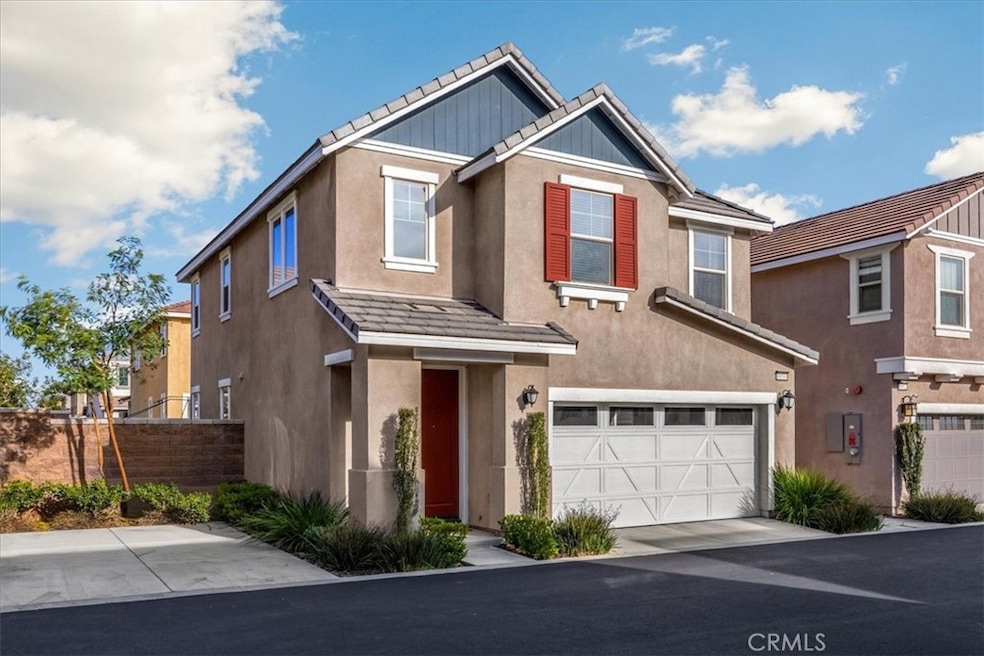
16510 Monteviejo St Fontana, CA 92336
Rancho Fontana NeighborhoodHighlights
- Spa
- Peek-A-Boo Views
- Open to Family Room
- Summit High School Rated A-
- Clubhouse
- Family Room Off Kitchen
About This Home
As of April 2025Welcome to 16510 Monteviejo Street, where modern living meets resort-style amenities! Built in 2022, this stunning 3-bedroom, 2.5-bath home offers an open-concept layout designed for comfort and functionality. The bright and airy living space flows seamlessly into a sleek, modern kitchen featuring stainless steel appliances, quartz countertops, and ample storage—perfect for both casual meals and entertaining. Upstairs, the spacious primary suite boasts a private en-suite bath, while two additional bedrooms offer versatility for family, guests, or a home office. This energy-efficient home comes equipped with solar panels, helping you save on utility costs. Step outside to enjoy a low-maintenance backyard, ideal for relaxation and outdoor dining. Beyond your front door, the community offers resort-style amenities, including three sparkling pools, a spa, a clubhouse, an amphitheater, a dog park, and multiple parks. One of the most unique perks? Lush orange and lemon groves, where residents can pick fresh fruit right from the trees! Located in a prime North Fontana neighborhood with easy access to shopping, dining, and major freeways, this home offers the perfect blend of modern convenience and a vibrant community lifestyle.
Last Agent to Sell the Property
Omega Real Estate Brokerage Phone: 909-247-8009 License #02108367 Listed on: 03/13/2025
Home Details
Home Type
- Single Family
Est. Annual Taxes
- $10,784
Year Built
- Built in 2022
Lot Details
- 3,335 Sq Ft Lot
- West Facing Home
- Landscaped
- Back Yard
HOA Fees
- $163 Monthly HOA Fees
Parking
- 2 Car Attached Garage
- Parking Available
- Front Facing Garage
- Two Garage Doors
Property Views
- Peek-A-Boo
- Mountain
- Neighborhood
Home Design
- Turnkey
- Planned Development
- Tile Roof
- Stucco
Interior Spaces
- 1,573 Sq Ft Home
- 2-Story Property
- Electric Fireplace
- Double Pane Windows
- Blinds
- Family Room Off Kitchen
- Living Room with Fireplace
- Vinyl Flooring
- Fire and Smoke Detector
- Laundry Room
Kitchen
- Open to Family Room
- Eat-In Kitchen
- Gas Range
- Microwave
- Dishwasher
- Kitchen Island
Bedrooms and Bathrooms
- 3 Bedrooms
- All Upper Level Bedrooms
- Dual Vanity Sinks in Primary Bathroom
- Bathtub with Shower
- Separate Shower
Outdoor Features
- Spa
- Concrete Porch or Patio
- Exterior Lighting
- Rain Gutters
Location
- Suburban Location
Schools
- Sierra Lakes Elementary School
- Wayne Ruble Middle School
- Summit High School
Utilities
- Central Heating and Cooling System
- Tankless Water Heater
Listing and Financial Details
- Tax Lot 29
- Tax Tract Number 202
- Assessor Parcel Number 1118381290000
- $4,887 per year additional tax assessments
Community Details
Overview
- Front Yard Maintenance
- Vintage Group Association, Phone Number (909) 750-9011
- Gabion Ranch HOA
Amenities
- Community Barbecue Grill
- Picnic Area
- Clubhouse
Recreation
- Community Playground
- Community Pool
- Community Spa
- Park
- Dog Park
Ownership History
Purchase Details
Home Financials for this Owner
Home Financials are based on the most recent Mortgage that was taken out on this home.Purchase Details
Home Financials for this Owner
Home Financials are based on the most recent Mortgage that was taken out on this home.Similar Homes in Fontana, CA
Home Values in the Area
Average Home Value in this Area
Purchase History
| Date | Type | Sale Price | Title Company |
|---|---|---|---|
| Grant Deed | $650,000 | First American Title | |
| Grant Deed | $567,000 | New Title Company Name |
Mortgage History
| Date | Status | Loan Amount | Loan Type |
|---|---|---|---|
| Open | $520,000 | New Conventional | |
| Previous Owner | $538,530 | New Conventional |
Property History
| Date | Event | Price | Change | Sq Ft Price |
|---|---|---|---|---|
| 04/22/2025 04/22/25 | Sold | $650,000 | 0.0% | $413 / Sq Ft |
| 03/22/2025 03/22/25 | Price Changed | $650,000 | +3.3% | $413 / Sq Ft |
| 03/13/2025 03/13/25 | For Sale | $629,000 | -- | $400 / Sq Ft |
Tax History Compared to Growth
Tax History
| Year | Tax Paid | Tax Assessment Tax Assessment Total Assessment is a certain percentage of the fair market value that is determined by local assessors to be the total taxable value of land and additions on the property. | Land | Improvement |
|---|---|---|---|---|
| 2025 | $10,784 | $601,571 | $180,471 | $421,100 |
| 2024 | $10,784 | $589,775 | $176,932 | $412,843 |
| 2023 | $10,171 | $578,211 | $173,463 | $404,748 |
| 2022 | $3,800 | $34,408 | $34,408 | $0 |
| 2021 | -- | $33,733 | $33,733 | -- |
Agents Affiliated with this Home
-
Maisie Andrade

Seller's Agent in 2025
Maisie Andrade
Omega Real Estate
(909) 247-8009
1 in this area
48 Total Sales
-
ANTONETTE PALLUGNA
A
Buyer's Agent in 2025
ANTONETTE PALLUGNA
MERIDIAN CAPITAL REAL ESTATE
(626) 833-0688
1 in this area
4 Total Sales
Map
Source: California Regional Multiple Listing Service (CRMLS)
MLS Number: TR25055371
APN: 1118-381-29
- 16040 Jamie Ln Unit 9
- 16040 Jamie Ln Unit 8
- 16502 Casa Grande Ave Unit 102
- 16681 Wyndham Ln Unit 2
- 16540 Wyndham Ln Unit 10
- 16620 Wyndham Ln Unit 11
- 16502 Casa Grande Ave Unit 413
- 16502 Casa Grande Ave Unit 318
- 16548 Monteviejo St
- 16681 Wyndham Ln Unit 8
- 16064 Jamie Ln Unit 10
- 16502 Casa Grande Ave Unit 235
- 16004 Cascade Dr
- 7140 Melody Dr
- 16001 Chase Rd Unit 59
- 6974 Canterra Way
- 15955 Symphony Ln
- 7144 Riley Dr
- 16157 St Antony Ln
- 15752 Mimosa Ct






