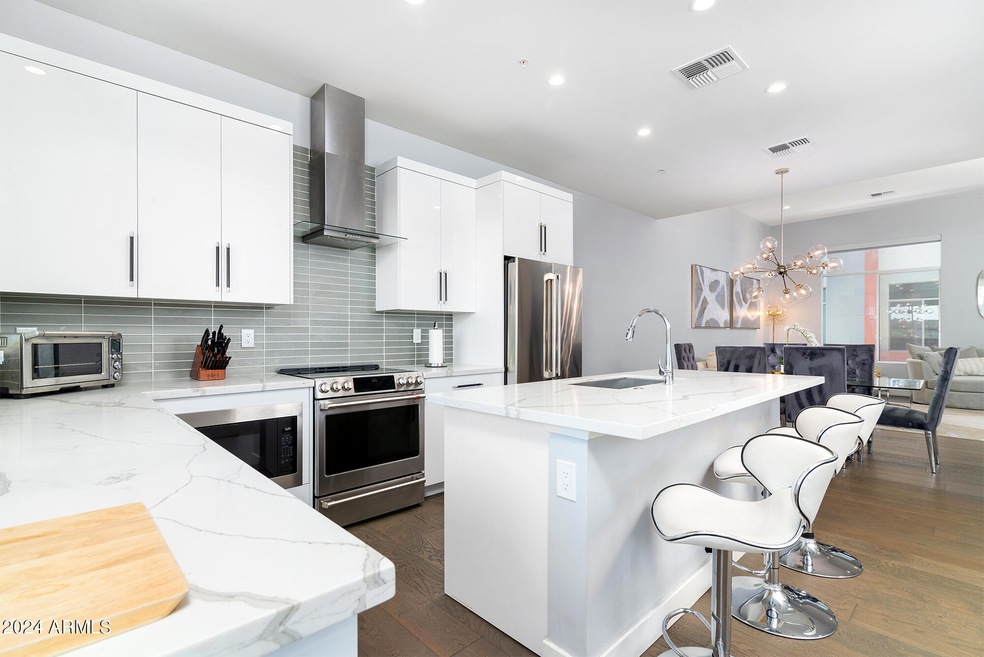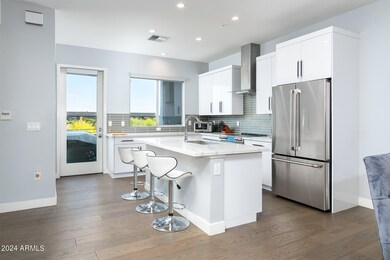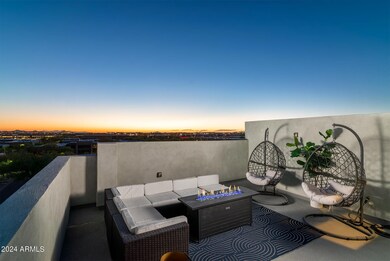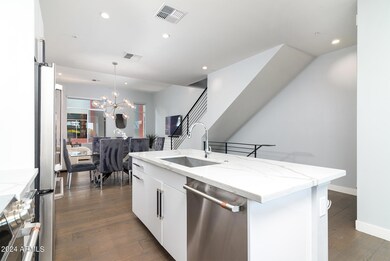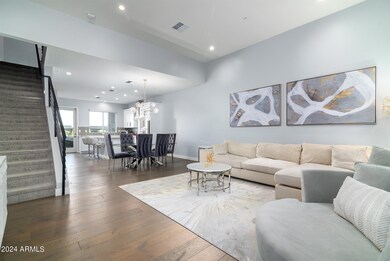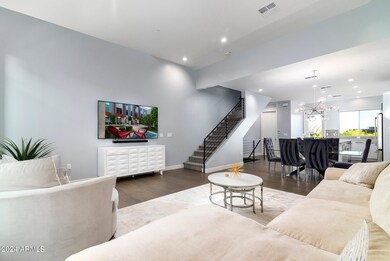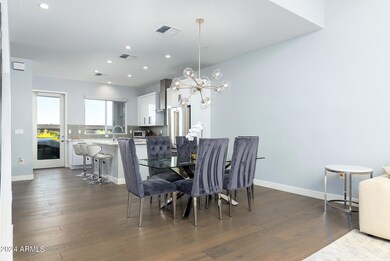
16510 N 92nd St Unit 1016 Scottsdale, AZ 85260
Desert View NeighborhoodEstimated Value: $913,823 - $993,000
Highlights
- Fitness Center
- City Lights View
- Contemporary Architecture
- Desert Canyon Elementary School Rated A
- Home Energy Rating Service (HERS) Rated Property
- Vaulted Ceiling
About This Home
As of June 2024Contemporary, turnkey townhome in the Green Certified SOHO Scottsdale. This home has 3 bedrooms with ensuite baths, a spacious loft/bonus room, 2 powder rooms. Additionally, the first floor office is zoned as optional commercial and can be used for business, home office, exercise room, hobby room, etc. Private rooftop patio has gorgeous city and McDowell Mountain views. Unit features highly desirable finishes, wood flooring and upgraded appliances. Fully furnished! SOHO community amenities include, Roots Hair Salon, Physical Therapy, art studios and more. Convenient to the 101 and best-in-class golf, shopping, dining and entertainment including Kierland Commons, Scottsdale Quarter, Barrett Jackson, WM Phoenix Open. Ample covered and uncovered parking, plus a private 2 car garage. Construction of the community pool is partially completed
washer and dryer and fridge included
*Association members have been informed that pool completion TBD upon completion of Phase 2 of SOHO condominiums
Townhouse Details
Home Type
- Townhome
Est. Annual Taxes
- $2,611
Year Built
- Built in 2017
Lot Details
- 853 Sq Ft Lot
- Desert faces the front of the property
- Two or More Common Walls
- Block Wall Fence
- Artificial Turf
- Sprinklers on Timer
HOA Fees
- $284 Monthly HOA Fees
Parking
- 2 Car Garage
- Side or Rear Entrance to Parking
Property Views
- City Lights
- Mountain
Home Design
- Contemporary Architecture
- Wood Frame Construction
- Built-Up Roof
- Stucco
Interior Spaces
- 3,094 Sq Ft Home
- 4-Story Property
- Vaulted Ceiling
- Ceiling Fan
- Double Pane Windows
- Low Emissivity Windows
- Tinted Windows
- Solar Screens
Kitchen
- Eat-In Kitchen
- Built-In Microwave
- Kitchen Island
- Granite Countertops
Flooring
- Wood
- Carpet
- Tile
Bedrooms and Bathrooms
- 3 Bedrooms
- 5 Bathrooms
- Dual Vanity Sinks in Primary Bathroom
Home Security
Eco-Friendly Details
- Home Energy Rating Service (HERS) Rated Property
Outdoor Features
- Balcony
- Covered patio or porch
Schools
- Desert Canyon Elementary School
- Desert Canyon Middle School
- Desert Mountain High School
Utilities
- Refrigerated Cooling System
- Mini Split Air Conditioners
- Mini Split Heat Pump
- Water Filtration System
- High Speed Internet
Listing and Financial Details
- Tax Lot 1016
- Assessor Parcel Number 217-13-911
Community Details
Overview
- Association fees include roof repair, insurance, sewer, pest control, ground maintenance, street maintenance, front yard maint, trash, roof replacement, maintenance exterior
- Capital Property Ve Association, Phone Number (480) 538-2565
- Built by Custom
- Soho Scottsdale Condominium Subdivision
Recreation
- Fitness Center
- Community Pool
Security
- Fire Sprinkler System
Ownership History
Purchase Details
Home Financials for this Owner
Home Financials are based on the most recent Mortgage that was taken out on this home.Purchase Details
Purchase Details
Purchase Details
Home Financials for this Owner
Home Financials are based on the most recent Mortgage that was taken out on this home.Purchase Details
Home Financials for this Owner
Home Financials are based on the most recent Mortgage that was taken out on this home.Similar Home in Scottsdale, AZ
Home Values in the Area
Average Home Value in this Area
Purchase History
| Date | Buyer | Sale Price | Title Company |
|---|---|---|---|
| Castillo Rodrigo | $905,000 | Wfg National Title Insurance C | |
| Sophia Willets Pllc Defined Benefit Plan | $900,000 | American Title Service Agency | |
| Anthony M Gilbert Revocable Trust | -- | -- | |
| Gilbert Anthony M | -- | -- | |
| Gilbert Anthony M | -- | Boston National Ttl Agcy Llc | |
| Gilbert Anthony M | $625,343 | Chicago Title Agency |
Mortgage History
| Date | Status | Borrower | Loan Amount |
|---|---|---|---|
| Open | Castillo Rodrigo | $724,000 | |
| Previous Owner | Sophia Willets Pllc Defined Be | $610,000 | |
| Previous Owner | Sophia Willets Pllc Defined Be | $310,000 | |
| Previous Owner | Gilbert Anthony M | $548,250 | |
| Previous Owner | Gilbert Anthony M | $484,350 |
Property History
| Date | Event | Price | Change | Sq Ft Price |
|---|---|---|---|---|
| 06/20/2024 06/20/24 | Sold | $905,000 | 0.0% | $293 / Sq Ft |
| 05/13/2024 05/13/24 | Price Changed | $905,000 | -2.2% | $293 / Sq Ft |
| 05/07/2024 05/07/24 | Price Changed | $925,000 | -1.1% | $299 / Sq Ft |
| 05/05/2024 05/05/24 | Price Changed | $935,000 | -1.6% | $302 / Sq Ft |
| 04/30/2024 04/30/24 | Price Changed | $950,000 | -4.5% | $307 / Sq Ft |
| 04/23/2024 04/23/24 | Price Changed | $995,000 | -2.9% | $322 / Sq Ft |
| 04/16/2024 04/16/24 | For Sale | $1,025,000 | +72.3% | $331 / Sq Ft |
| 12/12/2019 12/12/19 | Sold | $595,000 | 0.0% | $192 / Sq Ft |
| 09/30/2019 09/30/19 | Pending | -- | -- | -- |
| 04/09/2019 04/09/19 | For Sale | $595,000 | -- | $192 / Sq Ft |
Tax History Compared to Growth
Tax History
| Year | Tax Paid | Tax Assessment Tax Assessment Total Assessment is a certain percentage of the fair market value that is determined by local assessors to be the total taxable value of land and additions on the property. | Land | Improvement |
|---|---|---|---|---|
| 2025 | $2,669 | $46,782 | -- | -- |
| 2024 | $2,611 | $43,809 | -- | -- |
| 2023 | $2,611 | $75,860 | $15,170 | $60,690 |
| 2022 | $2,968 | $60,220 | $12,040 | $48,180 |
| 2021 | $3,154 | $56,600 | $11,320 | $45,280 |
| 2020 | $3,679 | $43,130 | $8,630 | $34,500 |
| 2019 | $3,727 | $43,130 | $8,630 | $34,500 |
| 2018 | $3,896 | $6,540 | $6,540 | $0 |
| 2017 | $364 | $6,540 | $6,540 | $0 |
Agents Affiliated with this Home
-
Sophia Baron

Seller's Agent in 2024
Sophia Baron
Grace CRE
(480) 375-0227
3 in this area
100 Total Sales
-
Joshua Willets

Seller Co-Listing Agent in 2024
Joshua Willets
Grace CRE
(602) 780-2833
1 in this area
45 Total Sales
-
Sarah Scott
S
Buyer's Agent in 2024
Sarah Scott
My Home Group
(480) 685-2760
1 in this area
4 Total Sales
-
Keith Mishkin

Seller's Agent in 2019
Keith Mishkin
Cambridge Properties
(602) 787-6328
24 in this area
167 Total Sales
Map
Source: Arizona Regional Multiple Listing Service (ARMLS)
MLS Number: 6684754
APN: 217-13-911
- 16510 N 92nd St Unit 1043
- 16510 N 92nd St Unit 1006
- 16510 N 92nd St Unit 1003
- 16580 N 92nd St Unit 2003
- 16580 N 92nd St Unit 2001
- 8985 E Bell Rd Unit 104
- 8985 E Bell Rd Unit 112
- 16801 N 94th St Unit 2056
- 16801 N 94th St Unit 2005
- 15550 N Frank Lloyd Wright Blvd Unit 1040
- 15550 N Frank Lloyd Wright Blvd Unit 1101
- 8680 E Frank Lloyd Wright Blvd
- 9412 E Hidden Spur Trail
- 9424 E Hidden Spur Trail
- 9301 E Desert Arroyos
- 9249 E Desert Arroyos
- 17708 N 92nd St
- 9296 E Karen Dr
- 17763 N 93rd Way
- 9239 E Karen Dr
- 16510 N 92nd St Unit 1005
- 16510 N 92nd St Unit 1057
- 16510 N 92nd St Unit 1012
- 16510 N 92nd St Unit 1017
- 16510 N 92nd St Unit 1002
- 16510 N 92nd St Unit 1001
- 16510 N 92nd St Unit 2003
- 16510 N 92nd St Unit 1032
- 16510 N 92nd St Unit 1033
- 16510 N 92nd St Unit 1008
- 16510 N 92nd St Unit 1011
- 16510 N 92nd St Unit 1013
- 16510 N 92nd St Unit 1031
- 16510 N 92nd St Unit 2001
- 16510 N 92nd St Unit 3002
- 16510 N 92nd St Unit 3004
- 16510 N 92nd St
- 16510 N 92nd St Unit 1045
- 16510 N 92nd St Unit 1019
- 16510 N 92nd St Unit 1024
