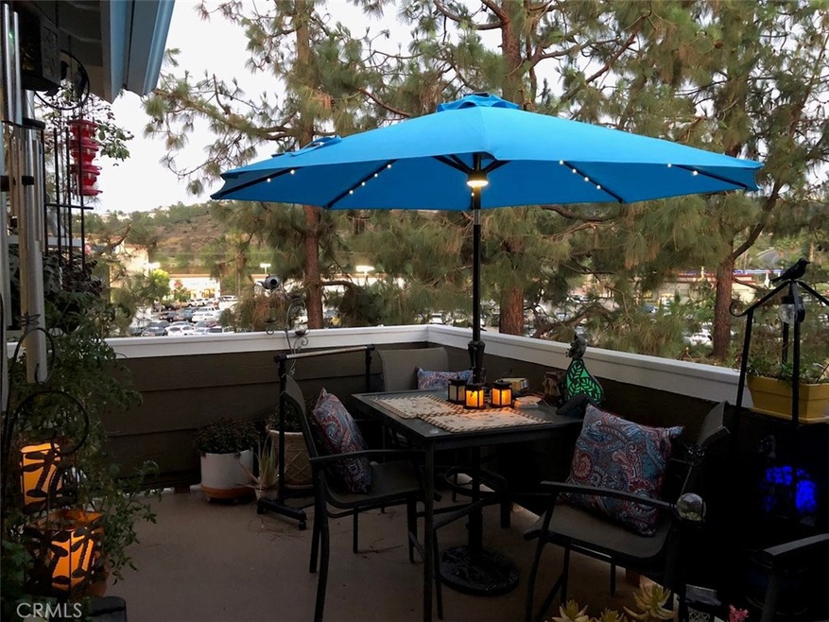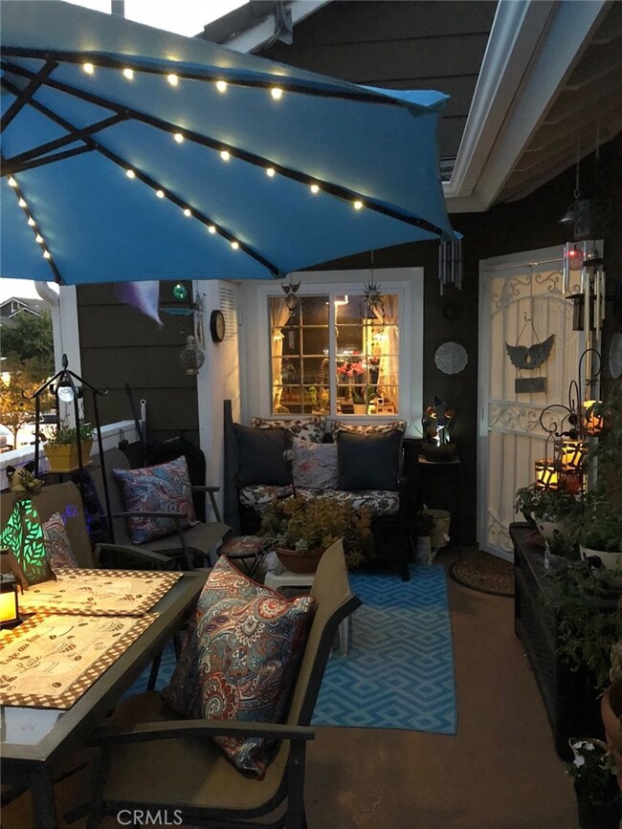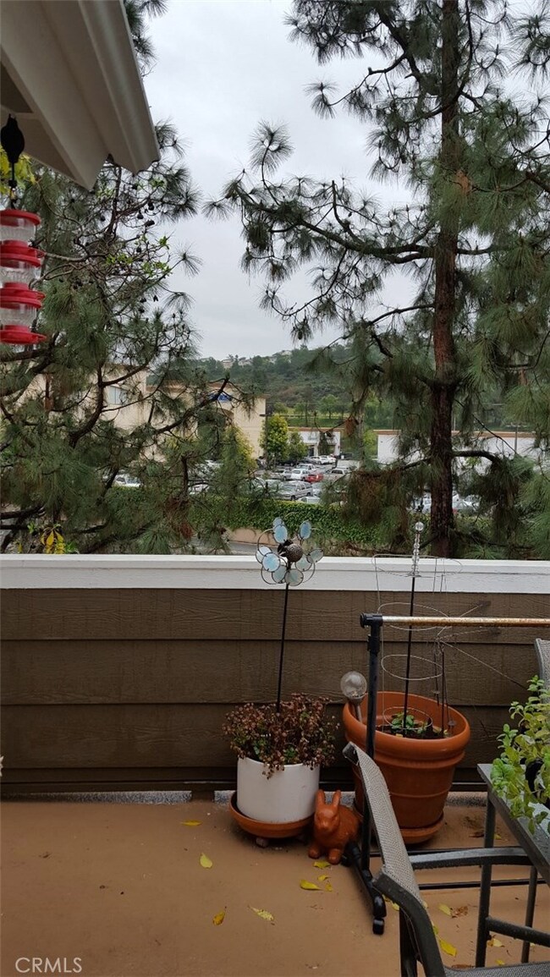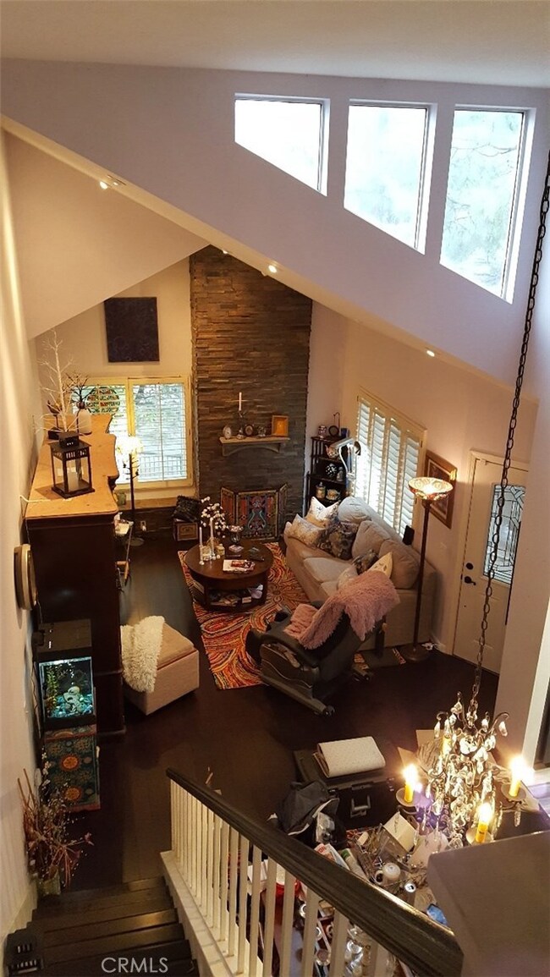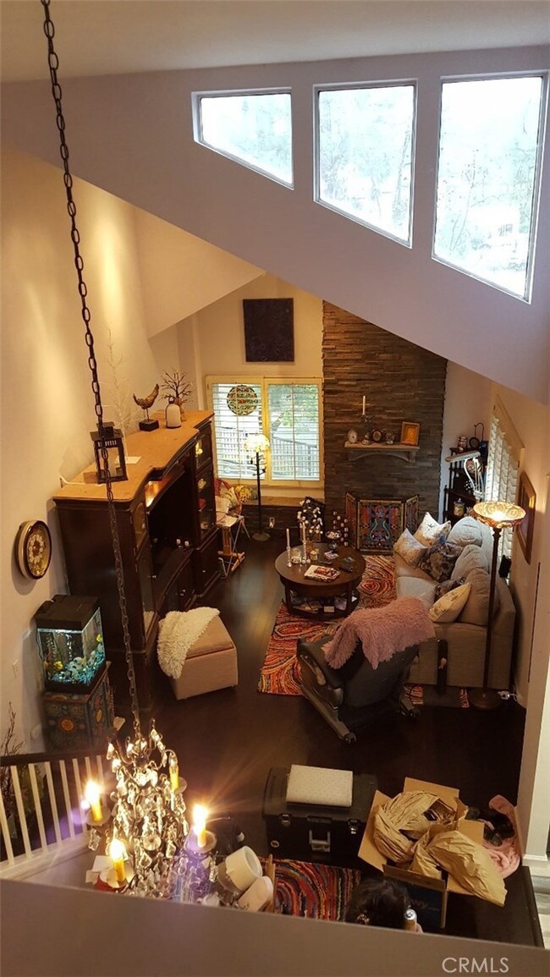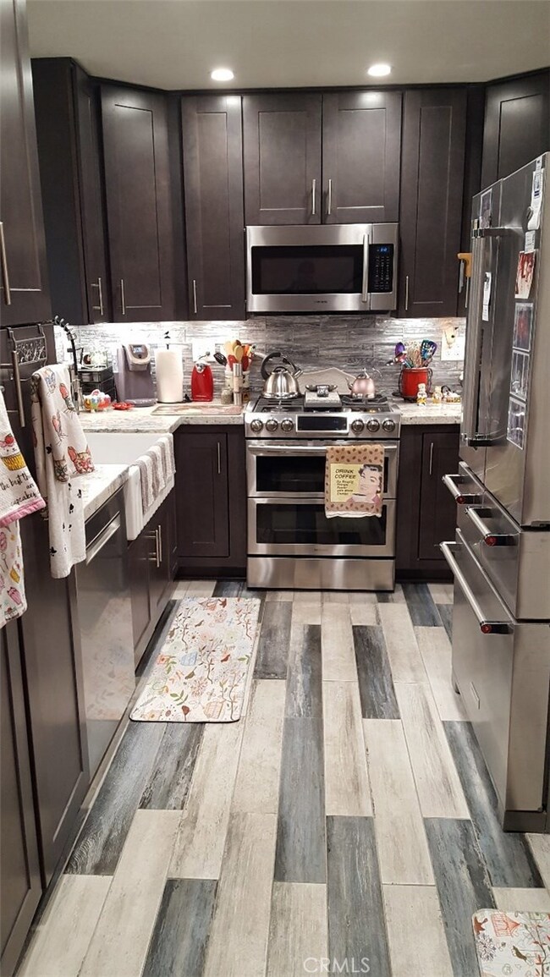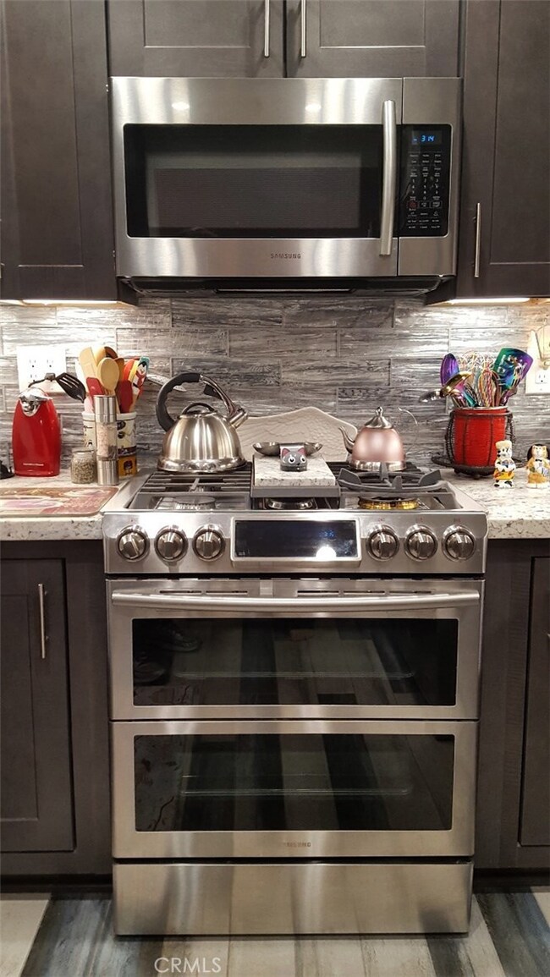
16511 Dundee Ct Unit 95 La Mirada, CA 90638
Highlights
- Spa
- Updated Kitchen
- Open Floorplan
- Eastwood Elementary School Rated A-
- 4.18 Acre Lot
- Mountain View
About This Home
As of February 2019Beautifully upgraded MUST SEE TURNKEY VIEW home located in the highly desirable Hillsborough community at "The Glen." This two bedroom home has thousands of dollars ($$$) in upgrades. The gas fireplace has been upgraded with beautiful stone, there are custom plantation window shutters throughout, double lifetime dual pane windows have been recently installed, Ismartalarm, the kitchen ceiling was raised to accommodate the newly installed beautiful wooden cabinets, newly installed kitchen granite tops, newer dishwasher and newer Samsung microwave and gas oven, glass tile, bamboo and porcelain flooring, upgraded tiled bathrooms, etc. The kitchen opens up to the living room and dining room, which is perfect for entertaining guests. The staircase leads up to a spacious loft that can be used as a music room, playroom, office or media room with a full-sized extra storage area off the loft that was modified to allow walk-in access. There is direct access to the garage where the owner has added overhead storage and wooden shelves in the back of the garage. There is plenty of guest parking nearby and the home is very close to the spa. The home features cathedral ceilings and sky high windows offering plenty of natural light. The master bedroom has an attached bathroom. The home has central air conditioning and heating and a beautiful large patio. There is a green belt area, a huge pool and barbecue and the home is located near restaurants, shopping, the golf course, etc.
Last Agent to Sell the Property
Active Real Estate License #00715828 Listed on: 01/10/2019
Property Details
Home Type
- Condominium
Est. Annual Taxes
- $6,532
Year Built
- Built in 1990
Lot Details
- End Unit
- Two or More Common Walls
- Density is up to 1 Unit/Acre
HOA Fees
- $260 Monthly HOA Fees
Parking
- 1 Car Attached Garage
- Parking Available
- Rear-Facing Garage
- Single Garage Door
- Garage Door Opener
Home Design
- Turnkey
Interior Spaces
- 1,051 Sq Ft Home
- Open Floorplan
- Cathedral Ceiling
- Ceiling Fan
- Electric Fireplace
- Gas Fireplace
- Double Pane Windows
- Plantation Shutters
- Custom Window Coverings
- Living Room
- Loft
- Storage
- Mountain Views
Kitchen
- Updated Kitchen
- Eat-In Kitchen
- Gas Oven
- Built-In Range
- Microwave
- Dishwasher
- Granite Countertops
- Disposal
Flooring
- Bamboo
- Wood
Bedrooms and Bathrooms
- 2 Main Level Bedrooms
- Walk-In Closet
- 2 Full Bathrooms
- Bathtub with Shower
- Walk-in Shower
Laundry
- Laundry Room
- Laundry in Kitchen
- Stacked Washer and Dryer
Home Security
Accessible Home Design
- Accessible Parking
Pool
- Spa
- Fence Around Pool
Outdoor Features
- Deck
- Wood patio
Utilities
- Forced Air Heating and Cooling System
- Natural Gas Connected
Listing and Financial Details
- Tax Lot 3
- Tax Tract Number 45877
- Assessor Parcel Number 8037047112
Community Details
Overview
- 282 Units
- The Glen Association, Phone Number (951) 270-3700
- Greenbelt
Amenities
- Outdoor Cooking Area
- Community Barbecue Grill
Recreation
- Community Pool
- Community Spa
Security
- Fire and Smoke Detector
Ownership History
Purchase Details
Home Financials for this Owner
Home Financials are based on the most recent Mortgage that was taken out on this home.Purchase Details
Similar Homes in the area
Home Values in the Area
Average Home Value in this Area
Purchase History
| Date | Type | Sale Price | Title Company |
|---|---|---|---|
| Grant Deed | $470,000 | Fidelity National Title | |
| Interfamily Deed Transfer | -- | None Available |
Mortgage History
| Date | Status | Loan Amount | Loan Type |
|---|---|---|---|
| Open | $360,500 | New Conventional | |
| Closed | $370,000 | New Conventional |
Property History
| Date | Event | Price | Change | Sq Ft Price |
|---|---|---|---|---|
| 02/14/2019 02/14/19 | Sold | $470,000 | -2.1% | $447 / Sq Ft |
| 01/19/2019 01/19/19 | Pending | -- | -- | -- |
| 01/10/2019 01/10/19 | For Sale | $480,000 | -- | $457 / Sq Ft |
Tax History Compared to Growth
Tax History
| Year | Tax Paid | Tax Assessment Tax Assessment Total Assessment is a certain percentage of the fair market value that is determined by local assessors to be the total taxable value of land and additions on the property. | Land | Improvement |
|---|---|---|---|---|
| 2024 | $6,532 | $514,010 | $153,109 | $360,901 |
| 2023 | $6,303 | $503,932 | $150,107 | $353,825 |
| 2022 | $6,191 | $494,052 | $147,164 | $346,888 |
| 2021 | $6,105 | $484,366 | $144,279 | $340,087 |
| 2020 | $5,951 | $479,400 | $142,800 | $336,600 |
| 2019 | $945 | $50,931 | $25,910 | $25,021 |
| 2018 | $880 | $49,933 | $25,402 | $24,531 |
| 2016 | $830 | $47,995 | $24,416 | $23,579 |
| 2015 | $821 | $47,275 | $24,050 | $23,225 |
| 2014 | $789 | $46,350 | $23,579 | $22,771 |
Agents Affiliated with this Home
-
Ken Van Orden
K
Seller's Agent in 2019
Ken Van Orden
Active Real Estate
(562) 463-0820
3 Total Sales
-
Tony Shrikian

Buyer's Agent in 2019
Tony Shrikian
CENTURY 21 Affiliated
(714) 614-7381
15 Total Sales
Map
Source: California Regional Multiple Listing Service (CRMLS)
MLS Number: RS19008257
APN: 8037-047-112
- 16501 Dundee Ct Unit 102
- 16521 Stonehaven Ct Unit 76
- 16411 Fitzpatrick Ct Unit 266
- 16421 Fitzpatrick Ct Unit 272
- 2541 W Cobblestone Rd
- 12710 Spindlewood Dr
- 13826 Monterey Ln
- 13834 Monterey Ln
- 13855 Visions Dr
- 16209 Eagleridge Ct
- 13929 Highlander Rd
- 16415 Red Coach Ln
- 1961 W Snead St
- 16132 Grayville Dr
- 13234 La Quinta St
- 15927 Alta Vista Dr Unit D
- 15922 Alta Vista Dr Unit C
- 16132 Landmark Dr
- 16330 Cameo Ct
- 12817 Meadow Green Rd
