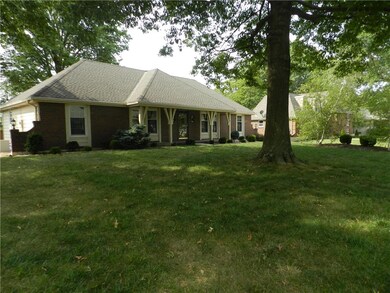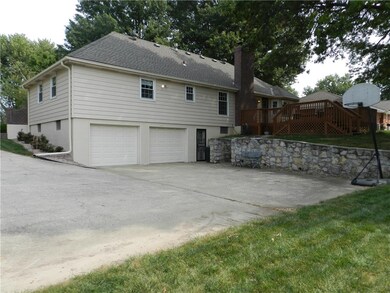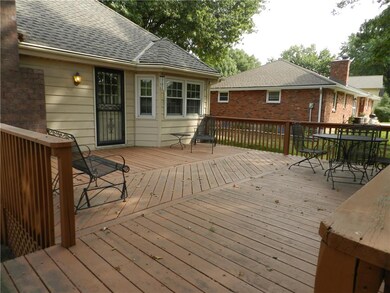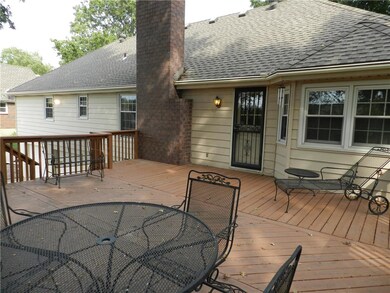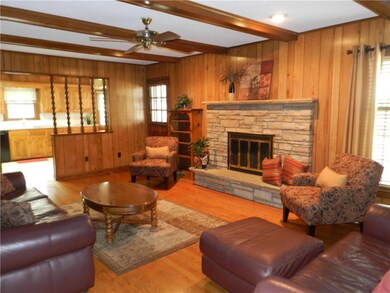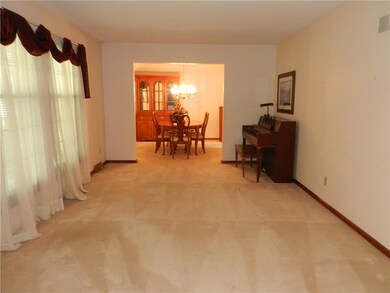
16511 E George Franklin Dr Independence, MO 64055
39th East NeighborhoodEstimated Value: $312,000 - $359,000
Highlights
- Deck
- Family Room with Fireplace
- Traditional Architecture
- William Yates Elementary School Rated A
- Vaulted Ceiling
- Wood Flooring
About This Home
As of October 2017Sought after subdivision in Independence w Blue Springs Sch Dist! This fabulous find offers many updates: newer windows, kit appliances, furnace, HWH & more. Carpets are freshly cleaned which makes this clean & neutral home move in ready. Main level has 2 eating areas & 2 living rooms; plenty of space to host the holidays. Finished lower level has additional space for family entertainment plus there's a large deck & yard on the exterior ready to enjoy. Also, low maintenance siding & located near everything! Description of the scope of work completed regarding the piering under the front stoop is included in the MLS supplements.
Last Agent to Sell the Property
RE/MAX Elite, REALTORS License #1999096864 Listed on: 09/13/2017

Home Details
Home Type
- Single Family
Est. Annual Taxes
- $1,924
Year Built
- Built in 1972
Lot Details
- Level Lot
- Many Trees
HOA Fees
- $4 Monthly HOA Fees
Parking
- 2 Car Attached Garage
Home Design
- Traditional Architecture
- Composition Roof
- Metal Siding
Interior Spaces
- Wet Bar: Carpet, Wet Bar, Ceiling Fan(s), Ceramic Tiles, Shower Only, Tub Only, Linoleum, Fireplace, Hardwood
- Built-In Features: Carpet, Wet Bar, Ceiling Fan(s), Ceramic Tiles, Shower Only, Tub Only, Linoleum, Fireplace, Hardwood
- Vaulted Ceiling
- Ceiling Fan: Carpet, Wet Bar, Ceiling Fan(s), Ceramic Tiles, Shower Only, Tub Only, Linoleum, Fireplace, Hardwood
- Skylights
- Wood Burning Fireplace
- Thermal Windows
- Shades
- Plantation Shutters
- Drapes & Rods
- Entryway
- Family Room with Fireplace
- 2 Fireplaces
- Family Room Downstairs
- Separate Formal Living Room
- Formal Dining Room
- Recreation Room with Fireplace
Kitchen
- Eat-In Kitchen
- Cooktop
- Dishwasher
- Granite Countertops
- Laminate Countertops
- Disposal
Flooring
- Wood
- Wall to Wall Carpet
- Linoleum
- Laminate
- Stone
- Ceramic Tile
- Luxury Vinyl Plank Tile
- Luxury Vinyl Tile
Bedrooms and Bathrooms
- 3 Bedrooms
- Primary Bedroom on Main
- Cedar Closet: Carpet, Wet Bar, Ceiling Fan(s), Ceramic Tiles, Shower Only, Tub Only, Linoleum, Fireplace, Hardwood
- Walk-In Closet: Carpet, Wet Bar, Ceiling Fan(s), Ceramic Tiles, Shower Only, Tub Only, Linoleum, Fireplace, Hardwood
- Double Vanity
- Bathtub with Shower
Finished Basement
- Walk-Out Basement
- Laundry in Basement
Outdoor Features
- Deck
- Enclosed patio or porch
Schools
- William Yates Elementary School
- Blue Springs High School
Utilities
- Forced Air Heating and Cooling System
Community Details
- Milton Estates Subdivision
Listing and Financial Details
- Assessor Parcel Number 34-320-18-10-00-0-00-000
Ownership History
Purchase Details
Home Financials for this Owner
Home Financials are based on the most recent Mortgage that was taken out on this home.Purchase Details
Home Financials for this Owner
Home Financials are based on the most recent Mortgage that was taken out on this home.Purchase Details
Home Financials for this Owner
Home Financials are based on the most recent Mortgage that was taken out on this home.Purchase Details
Home Financials for this Owner
Home Financials are based on the most recent Mortgage that was taken out on this home.Purchase Details
Purchase Details
Similar Homes in Independence, MO
Home Values in the Area
Average Home Value in this Area
Purchase History
| Date | Buyer | Sale Price | Title Company |
|---|---|---|---|
| Cochran Thomas Dean | -- | Kansas City Title | |
| Felz Zachary R | -- | Coffelt Land Title Inc | |
| Zeih Danny E | -- | None Available | |
| Huff Donna | -- | None Available | |
| Zimmerman Gary D | -- | None Available |
Mortgage History
| Date | Status | Borrower | Loan Amount |
|---|---|---|---|
| Open | Cochran Thomas Dean | $263,920 | |
| Previous Owner | Felz Zachary R | $204,000 | |
| Previous Owner | Zeih Danny E | $220,433 | |
| Previous Owner | Huff Donna | $166,000 |
Property History
| Date | Event | Price | Change | Sq Ft Price |
|---|---|---|---|---|
| 10/24/2017 10/24/17 | Sold | -- | -- | -- |
| 09/14/2017 09/14/17 | Pending | -- | -- | -- |
| 09/13/2017 09/13/17 | For Sale | $192,500 | -- | $119 / Sq Ft |
Tax History Compared to Growth
Tax History
| Year | Tax Paid | Tax Assessment Tax Assessment Total Assessment is a certain percentage of the fair market value that is determined by local assessors to be the total taxable value of land and additions on the property. | Land | Improvement |
|---|---|---|---|---|
| 2024 | $3,709 | $55,218 | $9,084 | $46,134 |
| 2023 | $3,709 | $55,218 | $10,657 | $44,561 |
| 2022 | $2,597 | $33,820 | $6,014 | $27,806 |
| 2021 | $2,596 | $33,820 | $6,014 | $27,806 |
| 2020 | $2,305 | $29,597 | $6,014 | $23,583 |
| 2019 | $2,228 | $29,597 | $6,014 | $23,583 |
| 2018 | $1,986 | $25,588 | $3,243 | $22,345 |
| 2017 | $1,927 | $25,588 | $3,243 | $22,345 |
| 2016 | $1,927 | $24,947 | $4,218 | $20,729 |
| 2014 | $1,788 | $23,015 | $4,212 | $18,803 |
Agents Affiliated with this Home
-
Rachel Harrington

Seller's Agent in 2017
Rachel Harrington
RE/MAX Elite, REALTORS
(816) 529-4301
4 in this area
82 Total Sales
-
Scott Cox

Buyer's Agent in 2017
Scott Cox
Berkshire Hathaway HomeServices All-Pro
(816) 589-6048
138 Total Sales
Map
Source: Heartland MLS
MLS Number: 2068252
APN: 34-320-18-10-00-0-00-000
- 3821 S Milton Dr
- 3622 Queen Ridge Dr
- 3912 S Lees Summit Rd
- 3920 S Milton Dr
- 17012 E 38th Terrace S
- 16213 E 40th St S
- 16113 E 40th St S
- 17108 E Hart Ave
- 3911 S Marshall Dr
- 16516 E 41st Terr South N A
- 16700 E 41st Terrace S
- 3619 S Haden Dr
- 3913 Stonewall Ave
- 4162 S Bryant Dr
- 15607 E 35th St S N A
- 15717 E 40th Terrace S
- 3200 Queen Ridge Dr
- 16819 E 42nd Terrace S
- 17800 E Rd
- 17800 E Bolger Rd Unit 144
- 16511 E George Franklin Dr
- 16511 E George Franklyn Dr
- 16521 E George Franklin Dr
- 16501 E George Franklin Dr
- 16501 E George Franklyn Dr
- 16506 E Debra St
- 16504 E George Franklyn Dr
- 16512 E Debra St
- 16500 E Debra St
- 16516 E George Franklin Dr
- 16504 E George Franklin Dr
- 16601 E George Franklin Dr
- 16421 E George Franklin Dr
- 16520 E Debra St
- 16528 E George Franklin Dr
- 16424 E George Franklyn Dr
- 16412 E Debra St
- 16424 E George Franklin Dr
- 16600 E Debra St
- 16611 E George Franklin Dr

