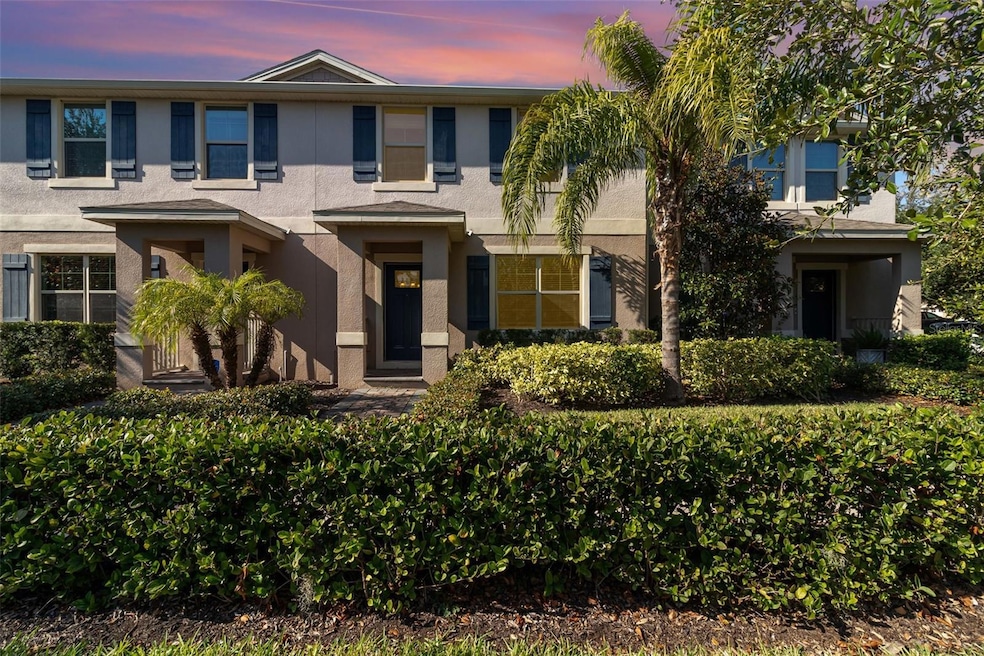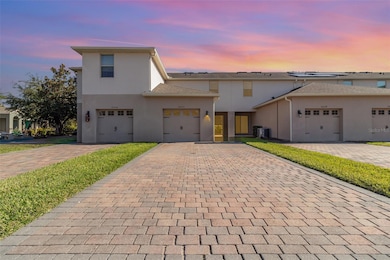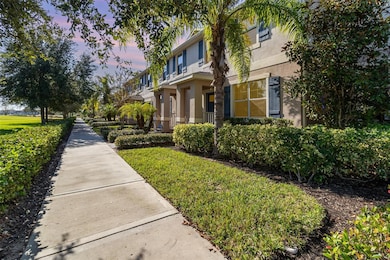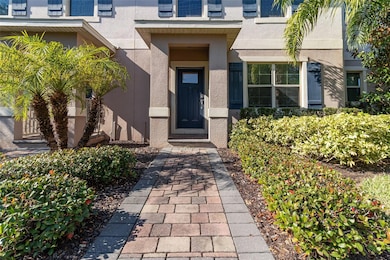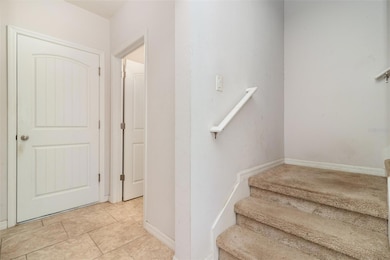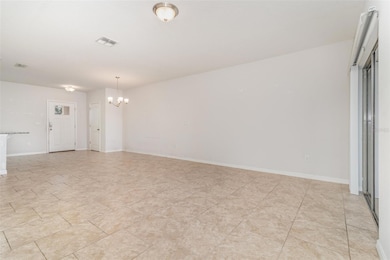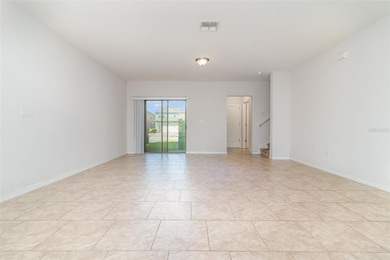
16512 Brook Springs Alley Winter Garden, FL 34787
Estimated payment $2,632/month
Highlights
- Fitness Center
- Open Floorplan
- Furnished
- Water Spring Elementary School Rated A-
- Clubhouse
- Community Pool
About This Home
Welcome to this charming 3-bedroom, 2-bathroom single-family home in the highly sought-after community of Winter Garden. Ideally located near scenic outdoor spaces and the vibrant historic downtown, this home offers the perfect combination of comfort, convenience, and Florida lifestyle. Inside, the open and inviting layout centers around a modern kitchen with stainless steel appliances, granite countertops, and ample cabinetry—perfect for cooking, entertaining, or gathering with family and friends. The home has been meticulously maintained, offering move-in-ready ease and thoughtful details throughout. The spacious primary suite provides a peaceful retreat, while the additional bedrooms offer flexibility for family, guests, or a home office. Both bathrooms are updated with functional and stylish finishes, enhancing the home’s overall flow and livability. Step outside to enjoy the best of Winter Garden living. You’re just minutes from the West Orange Trail, a 22-mile paved path ideal for biking, walking, or outdoor recreation. Explore charming Downtown Winter Garden with its Saturday Farmers Market, unique boutiques, cozy cafés, Plant Street Market, and Crooked Can Brewing Company. Arts and culture thrive nearby with the Garden Theatre, SoBo Art Gallery, and local museums, while nature enthusiasts will love Newton Park along Lake Apopka and the scenic Lake Apopka Wildlife Drive. This home is more than a place to live—it’s a gateway to the lifestyle Winter Garden is known for.
Listing Agent
LPT REALTY, LLC Brokerage Phone: 877-366-2213 License #3293169 Listed on: 11/19/2025

Townhouse Details
Home Type
- Townhome
Est. Annual Taxes
- $5,645
Year Built
- Built in 2018
Lot Details
- 2,597 Sq Ft Lot
- Northwest Facing Home
- Landscaped
HOA Fees
- $238 Monthly HOA Fees
Parking
- 1 Car Attached Garage
Home Design
- Slab Foundation
- Shingle Roof
- Block Exterior
- Stucco
Interior Spaces
- 1,568 Sq Ft Home
- 2-Story Property
- Open Floorplan
- Furnished
- Sliding Doors
- Combination Dining and Living Room
Kitchen
- Eat-In Kitchen
- Walk-In Pantry
- Range
- Microwave
- Dishwasher
Flooring
- Carpet
- Ceramic Tile
Bedrooms and Bathrooms
- 3 Bedrooms
- Primary Bedroom Upstairs
- En-Suite Bathroom
- Walk-In Closet
- Bathtub with Shower
- Shower Only
Laundry
- Laundry Room
- Dryer
- Washer
Outdoor Features
- Exterior Lighting
- Rain Gutters
Utilities
- Central Heating and Cooling System
- High Speed Internet
- Phone Available
- Cable TV Available
Listing and Financial Details
- Legal Lot and Block 226 / 08
- Assessor Parcel Number 07-24-27-7502-02-260
Community Details
Overview
- Association fees include pool, ground maintenance
- Empire Management Association, Phone Number (407) 770-1778
- Waterleigh Ph 2B Subdivision
- The community has rules related to deed restrictions
Amenities
- Clubhouse
Recreation
- Community Playground
- Fitness Center
- Community Pool
- Park
Pet Policy
- Pets Allowed
Map
Home Values in the Area
Average Home Value in this Area
Tax History
| Year | Tax Paid | Tax Assessment Tax Assessment Total Assessment is a certain percentage of the fair market value that is determined by local assessors to be the total taxable value of land and additions on the property. | Land | Improvement |
|---|---|---|---|---|
| 2025 | $5,645 | $343,280 | $75,000 | $268,280 |
| 2024 | $4,806 | $332,673 | -- | -- |
| 2023 | $4,806 | $281,573 | $75,000 | $206,573 |
| 2022 | $4,549 | $283,061 | $75,000 | $208,061 |
| 2021 | $3,988 | $227,220 | $45,000 | $182,220 |
| 2020 | $3,750 | $218,420 | $40,000 | $178,420 |
| 2019 | $3,569 | $194,276 | $30,000 | $164,276 |
| 2018 | $604 | $25,000 | $25,000 | $0 |
Property History
| Date | Event | Price | List to Sale | Price per Sq Ft |
|---|---|---|---|---|
| 11/19/2025 11/19/25 | For Sale | $365,000 | -- | $233 / Sq Ft |
Purchase History
| Date | Type | Sale Price | Title Company |
|---|---|---|---|
| Special Warranty Deed | $246,985 | Dhi Title Of Florida Inc |
About the Listing Agent

From 2013-2017, Keegan was taken under the wing and personally trained and mentored by the best realtor for the past 30 years, to be the best realtor for the next 30 years.
The following is based on his personal beliefs, along with the way he was trained...
He prefers calling it real estate customer service instead of real estate sales.
Let's be real... No one ever wants to work with the "car salesman type." No one wants any BS or "sugar coating". They want genuine and
Keegan's Other Listings
Source: Stellar MLS
MLS Number: TB8449717
APN: 07-2427-7502-02-260
- 16253 Pebble Bluff Loop
- 10291 Atwater Bay Dr
- 10007 Little Alcove Loop
- 16073 Pebble Bluff Loop
- 10386 Atwater Bay Dr
- 9988 Beach Port Dr
- 16353 Lakelet Alley
- 10625 Atwater Bay Dr
- 16341 Lakelet Alley
- BELLMORE Plan at Waterleigh
- Ibis Plan at Waterleigh - Townhomes
- Sandhill Plan at Waterleigh - Townhomes
- CORDALE Plan at Waterleigh
- CRESSWELL Plan at Waterleigh
- Bellake Plan at Waterleigh
- CLEARDEN Plan at Waterleigh
- TORREY Plan at Waterleigh
- SEA CLIFF Plan at Waterleigh
- 10131 Audubon Trace Alley
- 11822 Shine View Ln
- 16190 Harbor Mist Alley
- 9555 Waterway Passage Dr
- 16348 Brisk Breeze Alley
- 9930 Sunny Mews Alley
- 10131 Audubon Trace Alley
- 9849 Lost Creek Dr
- 13118 Bounty Ave
- 9089 Mellow Coral St
- 13483 Sagestone Dr
- 15746 Fountain Springs Rd
- 9405 Ascend Falls Dr
- 9252 Vintage Hills Way Unit ID1314639P
- 9443 Cinzel Alley
- 9473 Cinzel Alley
- 9244 Vintage Hills Way Unit ID1314684P
- 9244 Vintage Hills Way Unit ID1314641P
- 9260 Vintage Hills Way Unit ID1314649P
- 9260 Vintage Hills Way Unit ID1314629P
- 16200 Ascend Village Ln
- 16149 Mangrove Rd
