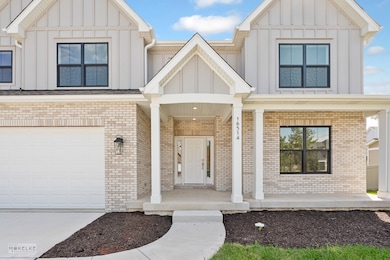16514 S Mueller Cir Plainfield, IL 60586
West Plainfield NeighborhoodEstimated payment $3,209/month
Highlights
- New Construction
- Property is near park
- Double Shower
- Clubhouse
- Freestanding Bathtub
- Cathedral Ceiling
About This Home
New Construction home is finished and ready for you. 4 Bedrooms, 2 1/2 bathrooms, 9 ft ceilings, 1st Floor office, 2 Story Living room and Foyer, Fireplace in family room, Kitchen with an island and walk in pantry, Custom oak staircase with iron spindles, 1st Floor laundry, 3 car garage, Full basement with 9ft ceilings and rough-in bath. Master Bedroom has a tray ceiling and an impressive 11x8 walk in closet, Master Bathroom is amazing with an enclosed wet room featuring 2 shower heads and stand alone tub! Double Sink in master and hall bath. 2x6 Exterior walls. Pella windows. 2846 Square foot home with a 1252 Square foot Basement.
Home Details
Home Type
- Single Family
Est. Annual Taxes
- $485
Year Built
- Built in 2025 | New Construction
Lot Details
- Lot Dimensions are 95x128
- Paved or Partially Paved Lot
HOA Fees
- $58 Monthly HOA Fees
Parking
- 3 Car Attached Garage
- Parking Available
- Garage Door Opener
- Driveway
- Parking Included in Price
Home Design
- Brick or Stone Mason
- Asphalt Roof
- Vinyl Siding
- Concrete Perimeter Foundation
Interior Spaces
- 2,846 Sq Ft Home
- 2-Story Property
- Cathedral Ceiling
- Ceiling Fan
- Gas Log Fireplace
- Family Room with Fireplace
- Living Room
- Formal Dining Room
- Home Office
- Carbon Monoxide Detectors
Kitchen
- Walk-In Pantry
- Range with Range Hood
- Microwave
- Dishwasher
- Quartz Countertops
- Disposal
Flooring
- Carpet
- Laminate
Bedrooms and Bathrooms
- 4 Bedrooms
- 4 Potential Bedrooms
- Dual Sinks
- Freestanding Bathtub
- Soaking Tub
- Double Shower
- Separate Shower
Laundry
- Laundry Room
- Laundry on main level
- Sink Near Laundry
- Gas Dryer Hookup
Unfinished Basement
- Basement Fills Entire Space Under The House
- 9 Foot Basement Ceiling Height
- Sump Pump
- Stubbed For A Bathroom
Utilities
- Zoned Heating and Cooling
- Heating System Uses Natural Gas
- Lake Michigan Water
- Gas Water Heater
Additional Features
- Porch
- Property is near park
Community Details
Overview
- Association fees include insurance
- Staff Association, Phone Number (815) 886-7481
- Springbank Subdivision
- Property managed by Foster Premier
Amenities
- Clubhouse
Recreation
- Community Pool
Map
Home Values in the Area
Average Home Value in this Area
Tax History
| Year | Tax Paid | Tax Assessment Tax Assessment Total Assessment is a certain percentage of the fair market value that is determined by local assessors to be the total taxable value of land and additions on the property. | Land | Improvement |
|---|---|---|---|---|
| 2024 | $485 | $6,582 | $6,582 | $0 |
| 2023 | $485 | $5,945 | $5,945 | $0 |
| 2022 | $474 | $5,873 | $5,873 | $0 |
| 2021 | $452 | $5,489 | $5,489 | $0 |
| 2020 | $446 | $5,333 | $5,333 | $0 |
| 2019 | $432 | $5,081 | $5,081 | $0 |
| 2018 | $414 | $4,774 | $4,774 | $0 |
| 2017 | $402 | $4,537 | $4,537 | $0 |
| 2016 | $394 | $4,327 | $4,327 | $0 |
| 2015 | $370 | $4,053 | $4,053 | $0 |
| 2014 | $370 | $3,910 | $3,910 | $0 |
| 2013 | $370 | $3,910 | $3,910 | $0 |
Property History
| Date | Event | Price | List to Sale | Price per Sq Ft | Prior Sale |
|---|---|---|---|---|---|
| 01/09/2026 01/09/26 | Pending | -- | -- | -- | |
| 12/31/2025 12/31/25 | Price Changed | $599,000 | -2.6% | $210 / Sq Ft | |
| 12/11/2025 12/11/25 | For Sale | $615,000 | +960.3% | $216 / Sq Ft | |
| 12/01/2021 12/01/21 | Sold | $58,000 | 0.0% | -- | View Prior Sale |
| 11/19/2021 11/19/21 | Pending | -- | -- | -- | |
| 07/06/2021 07/06/21 | For Sale | -- | -- | -- | |
| 06/30/2021 06/30/21 | Off Market | $58,000 | -- | -- | |
| 04/12/2021 04/12/21 | For Sale | $59,000 | 0.0% | -- | |
| 04/12/2021 04/12/21 | Price Changed | $59,000 | +7.5% | -- | |
| 03/10/2021 03/10/21 | Pending | -- | -- | -- | |
| 10/31/2018 10/31/18 | For Sale | $54,900 | -5.3% | -- | |
| 10/27/2018 10/27/18 | Off Market | $58,000 | -- | -- | |
| 03/15/2018 03/15/18 | For Sale | $54,900 | -- | -- |
Purchase History
| Date | Type | Sale Price | Title Company |
|---|---|---|---|
| Deed | $58,000 | First American Title | |
| Warranty Deed | $105,000 | First American Title |
Source: Midwest Real Estate Data (MRED)
MLS Number: 12531498
APN: 06-03-20-308-043
- 25415 Rock Dr
- 25405 Rock Dr
- 16432 S Harmon Ln Unit 1
- 25424 W Ashton Dr
- 16332 S Forest Edge Dr
- 25602 W Cerena Cir
- 3007 Art Schultz Dr
- 16954 Lucas Dr
- 25500 W Rocky Creek Rd
- 16014 S Crossing Dr
- 16112 S Dana Dr
- 25220 W Zoumar Dr
- 25110 W Catherine Dr Unit 1
- 2617 Ruth Fitzgerald Dr Unit 7
- 0001 S State Route 59
- 0002 S State Route 59
- 24817 Petit Ct
- 24811 Petit Ct
- 15743 Cove Cir
- 16515 Driftwood Dr







