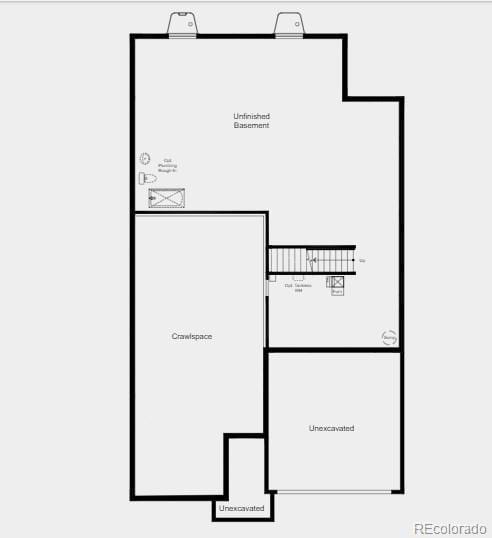16514 W 93rd Way Arvada, CO 80007
Candelas NeighborhoodEstimated payment $5,192/month
Highlights
- Located in a master-planned community
- Open Floorplan
- Great Room with Fireplace
- Ralston Valley Senior High School Rated A
- A-Frame Home
- Quartz Countertops
About This Home
New Construction – August Completion! Welcome to the Boulder at 16514 W 93rd Way in the Explorer Collection at Trailstone, where mountain views and resort-style amenities create a vibrant lifestyle. This spacious single-story home features two private bedrooms with full baths just off the foyer, plus a versatile flex space perfect for an office or playroom. The open kitchen impresses with ample cabinetry, a large eat-in island, and walk-in pantry, flowing seamlessly into the great room and dining area—ideal for gatherings. The private primary suite offers a serene retreat just off the great room. The finished basement adds extra space for storage, a gym, or entertainment. Additional highlights include: plumbing rough-in at basement, gas line rough-in on patio, fireplace at great room, covered outdoor living. Photos are for representative purposes only. MLS#9440951
Listing Agent
RE/MAX Professionals Brokerage Email: RPALESE@CLASSICNHS.COM,303-799-9898 License #000986635 Listed on: 12/17/2024

Home Details
Home Type
- Single Family
Est. Annual Taxes
- $8,500
Year Built
- Built in 2025 | Under Construction
Lot Details
- 5,803 Sq Ft Lot
- North Facing Home
- Front Yard Sprinklers
- Private Yard
HOA Fees
- $140 Monthly HOA Fees
Parking
- 2 Car Attached Garage
- Lighted Parking
Home Design
- A-Frame Home
- Slab Foundation
- Composition Roof
Interior Spaces
- 1-Story Property
- Open Floorplan
- Wired For Data
- Gas Log Fireplace
- Entrance Foyer
- Great Room with Fireplace
- Den
Kitchen
- Eat-In Kitchen
- Convection Oven
- Cooktop with Range Hood
- Microwave
- Dishwasher
- Kitchen Island
- Quartz Countertops
- Disposal
Flooring
- Carpet
- Laminate
- Tile
Bedrooms and Bathrooms
- 3 Main Level Bedrooms
- Walk-In Closet
Unfinished Basement
- Sump Pump
- Stubbed For A Bathroom
Outdoor Features
- Covered Patio or Porch
Schools
- Meiklejohn Elementary School
- Wayne Carle Middle School
- Ralston Valley High School
Utilities
- Central Air
- Heating System Uses Natural Gas
- Electric Water Heater
- Phone Available
Listing and Financial Details
- Assessor Parcel Number 16514W93rdWay
Community Details
Overview
- Association fees include ground maintenance
- Advanced HOA Management Association, Phone Number (303) 482-2213
- Built by Taylor Morrison
- Trailstone City Collection Subdivision, Boulder Floorplan
- Located in a master-planned community
Recreation
- Community Pool
- Park
- Trails
Map
Home Values in the Area
Average Home Value in this Area
Property History
| Date | Event | Price | Change | Sq Ft Price |
|---|---|---|---|---|
| 08/05/2025 08/05/25 | Sold | $822,549 | 0.0% | $399 / Sq Ft |
| 08/05/2025 08/05/25 | For Sale | $822,549 | 0.0% | $399 / Sq Ft |
| 07/31/2025 07/31/25 | Off Market | $822,549 | -- | -- |
| 07/20/2025 07/20/25 | For Sale | $822,549 | -- | $399 / Sq Ft |
Source: REcolorado®
MLS Number: 9440951
- 16611 W 93rd Ave
- 9329 Russell Cir
- 16651 W 93rd Ave
- 16554 W 93rd Way
- 16468 W 92nd Place
- 16676 W 93rd Place
- 16534 W 93rd Way
- 9322 Quaker St
- 16575 W 93rd Place
- 16503 W 93rd Way
- 16507 W 92nd Place
- 16618 W 92nd Place
- 17136 W 92nd Loop
- 16937 W 92nd Dr
- 9324 Quartz St
- 9344 Quartz St
- 9374 Quartz St
- 9334 Quartz St






