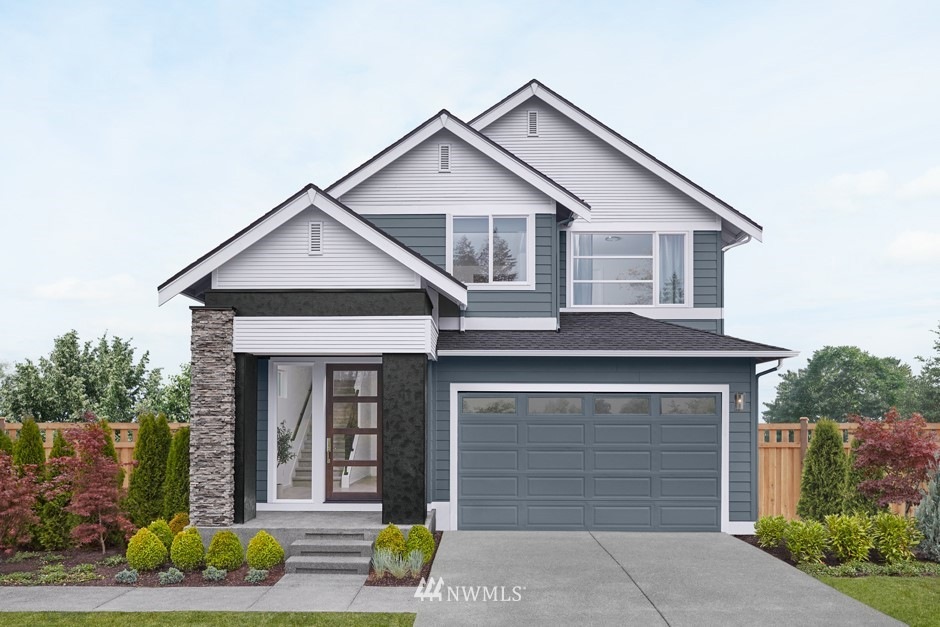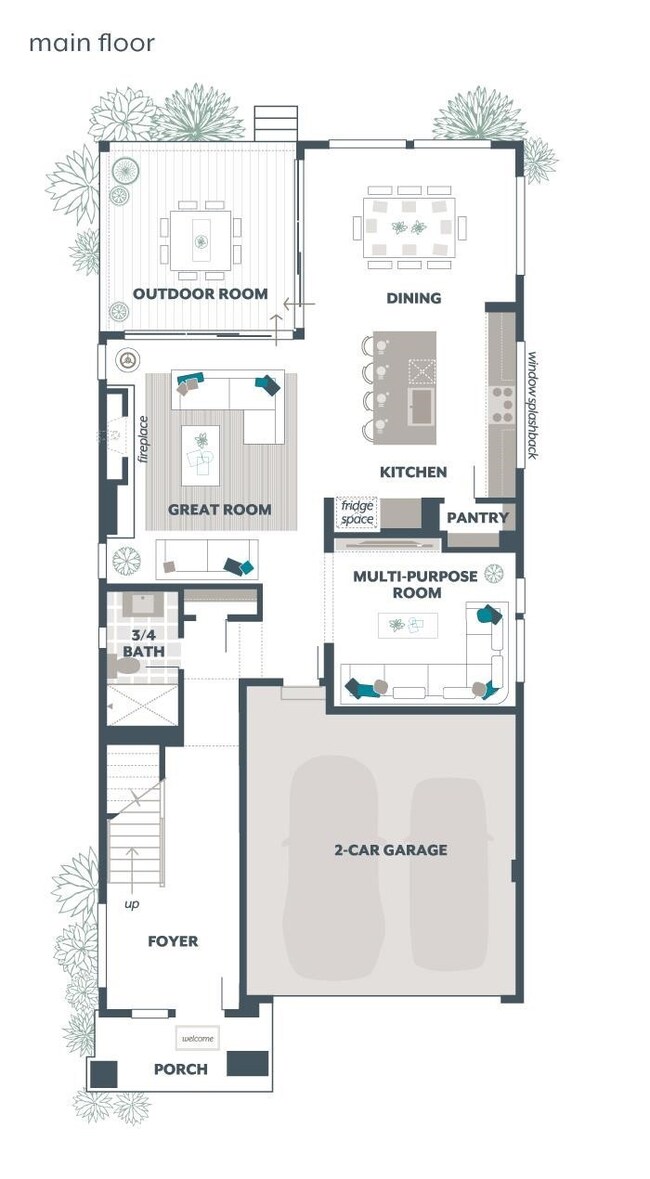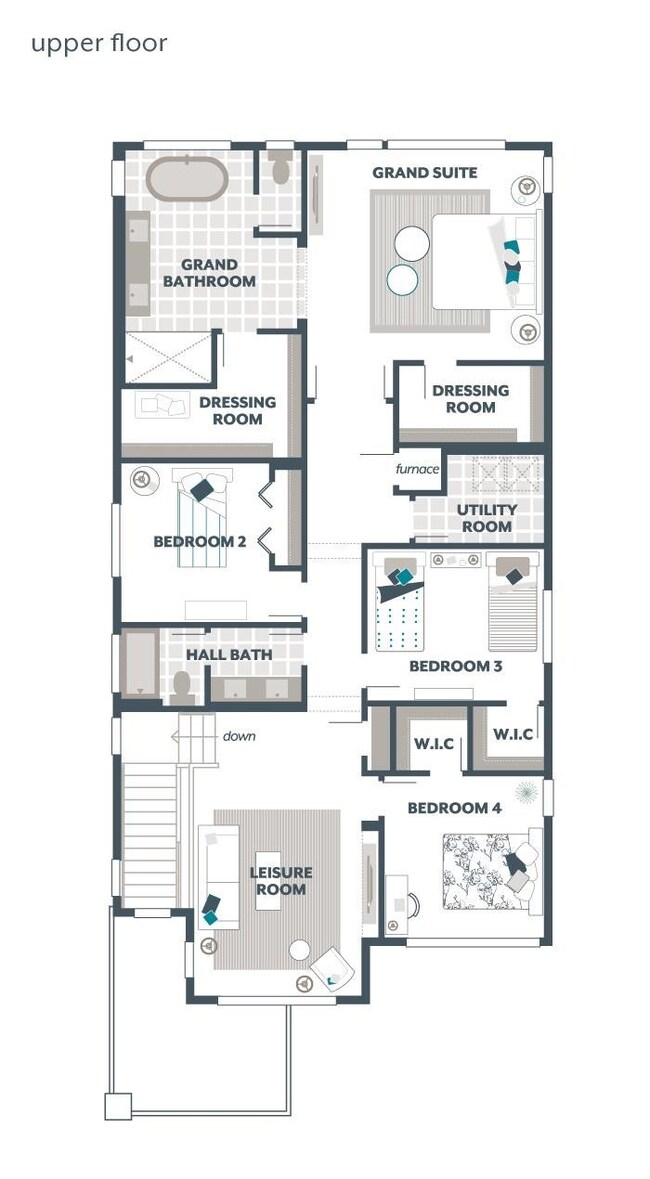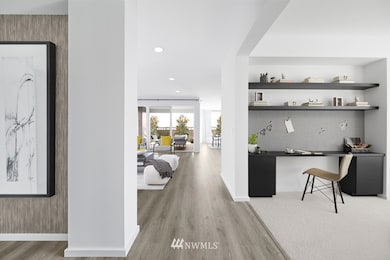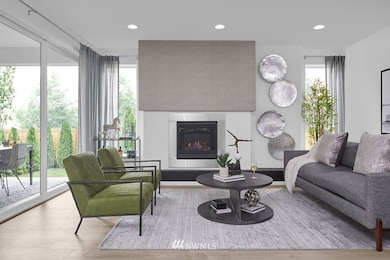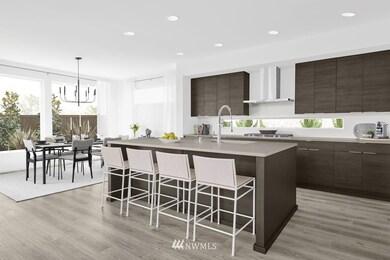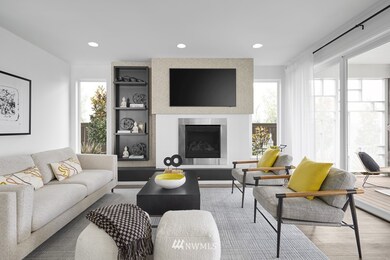
$1,200,000
- 4 Beds
- 4 Baths
- 4,300 Sq Ft
- 3327 170th Ave E
- Lake Tapps, WA
Stunning property near Lake Tapps! Features a huge detached shop perfect for extra cars or hobbies. Enjoy a spacious open-concept living room and kitchen with new kitchen cabinets, quartz counters, and appliances. Recent upgrades include a new roof, fresh landscaping, new LVP flooring, and new paint inside and out. Relax on the new giant patio, ideal for entertaining, with plenty of parking. This
Jacob Ray Terrafin
