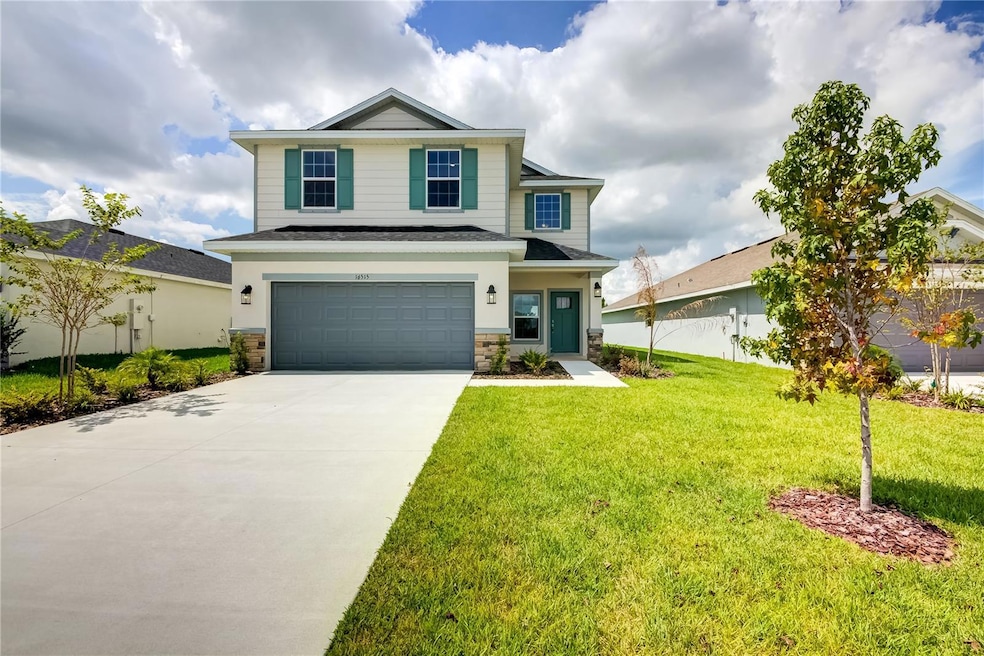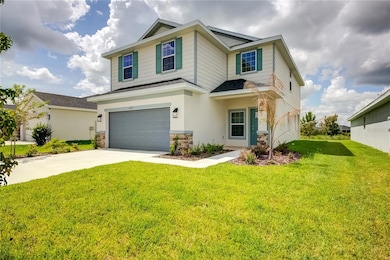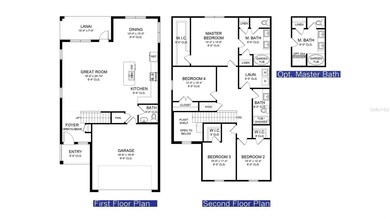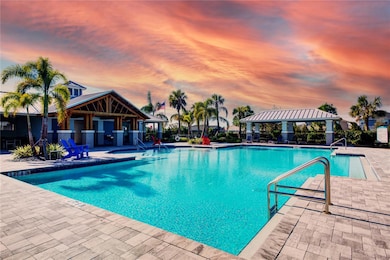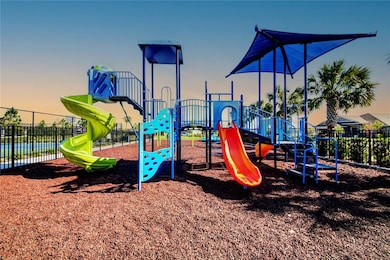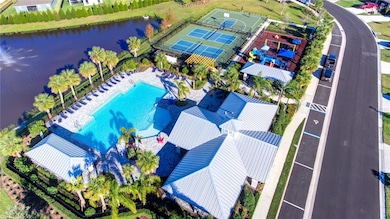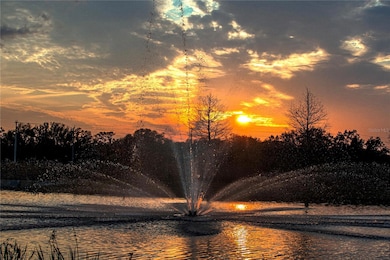16515 66th Ln E Parrish, FL 34219
Estimated payment $2,439/month
Highlights
- New Construction
- Pond View
- Great Room
- Annie Lucy Williams Elementary School Rated A-
- Open Floorplan
- Community Pool
About This Home
PRICE REDUCED — CLOSE-OUT SECTION PRICING & LIMITED-TIME INCENTIVES! This move-in ready new construction home is part of a limited close-out opportunity and is priced to sell. Incentives are available for a short time only—don’t wait to schedule your private showing. MOVE-IN READY NEW CONSTRUCTION! Adams Homes offers buyers a $1,000 deposit, with closing costs covered (excluding prepaids), and on select homes, special financing when using our preferred lender. Discover your dream home in an unbeatable neighborhood, perfectly situated on a prime lot with a spacious backyard and breathtaking views from the upstairs primary suite and main living areas. This stunning 2,202 sq ft home features a 4-bedroom, 2.5-bath open floor plan, ideal for modern family living. Step inside to plank tile flooring throughout the main living areas, offering both style and easy maintenance. Quality craftsmanship is showcased with decorative 5-panel interior doors and 51⁄4" baseboards, adding a refined touch throughout the home. Separate tub with shower in master bath. The kitchen and baths feature 3 cm granite countertops, combining durability with timeless elegance. The expansive living space flows seamlessly to a large covered lanai, perfect for entertaining or relaxing, with ample backyard space for a future pool or family gatherings. For added peace of mind, every Adams Home includes a built-in in-wall pest control system and a 10-year structural warranty, ensuring long-term comfort and confidence in your investment. Opportunities like this are limited—schedule your showing today and be sure to ask about our current incentives before they’re gone!
Listing Agent
ADAMS HOMES REALTY,INC. Brokerage Phone: 813-241-2500 License #3403954 Listed on: 07/13/2025

Home Details
Home Type
- Single Family
Est. Annual Taxes
- $2,269
Year Built
- Built in 2024 | New Construction
Lot Details
- 6,517 Sq Ft Lot
- Southeast Facing Home
HOA Fees
Parking
- 2 Car Attached Garage
- Garage Door Opener
- Driveway
Home Design
- Bi-Level Home
- Slab Foundation
- Shingle Roof
- Block Exterior
- Stucco
Interior Spaces
- 2,202 Sq Ft Home
- Open Floorplan
- Great Room
- Pond Views
- Hurricane or Storm Shutters
- Laundry Room
Kitchen
- Range with Range Hood
- Microwave
- Dishwasher
Flooring
- Carpet
- Ceramic Tile
Bedrooms and Bathrooms
- 4 Bedrooms
- Primary Bedroom Upstairs
Schools
- Annie Lucy Williams Elementary School
- Buffalo Creek Middle School
- Parrish Community High School
Utilities
- Central Air
- Heating Available
- Thermostat
- High Speed Internet
- Phone Available
- Cable TV Available
Additional Features
- Reclaimed Water Irrigation System
- Exterior Lighting
Listing and Financial Details
- Home warranty included in the sale of the property
- Visit Down Payment Resource Website
- Tax Lot 359
- Assessor Parcel Number 494977509
- $1,644 per year additional tax assessments
Community Details
Overview
- Association fees include management
- Hc Management Association, Phone Number (863) 940-2863
- Visit Association Website
- Highland Community Management Association
- Built by Adams Homes of North West Fl. Inc.
- Aviary At Rutland Ranch Ph Iia & Iib Subdivision, 2202A Floorplan
Recreation
- Pickleball Courts
- Community Playground
- Community Pool
Map
Home Values in the Area
Average Home Value in this Area
Tax History
| Year | Tax Paid | Tax Assessment Tax Assessment Total Assessment is a certain percentage of the fair market value that is determined by local assessors to be the total taxable value of land and additions on the property. | Land | Improvement |
|---|---|---|---|---|
| 2025 | $2,218 | $55,539 | -- | -- |
| 2024 | $2,218 | $59,925 | $59,925 | -- |
| 2023 | $2,218 | $45,900 | $45,900 | $0 |
| 2022 | $141 | $9,120 | $9,120 | $0 |
Property History
| Date | Event | Price | List to Sale | Price per Sq Ft | Prior Sale |
|---|---|---|---|---|---|
| 01/24/2026 01/24/26 | Price Changed | $389,990 | -2.5% | $177 / Sq Ft | |
| 01/16/2026 01/16/26 | Price Changed | $399,990 | -4.8% | $182 / Sq Ft | |
| 01/02/2026 01/02/26 | Price Changed | $419,990 | -2.1% | $191 / Sq Ft | |
| 10/24/2025 10/24/25 | Price Changed | $428,938 | -1.1% | $195 / Sq Ft | |
| 07/13/2025 07/13/25 | For Sale | $433,688 | -10.6% | $197 / Sq Ft | |
| 02/14/2024 02/14/24 | Sold | $485,165 | 0.0% | $206 / Sq Ft | View Prior Sale |
| 02/14/2024 02/14/24 | For Sale | $485,165 | -- | $206 / Sq Ft | |
| 07/28/2023 07/28/23 | Pending | -- | -- | -- |
Purchase History
| Date | Type | Sale Price | Title Company |
|---|---|---|---|
| Quit Claim Deed | -- | -- | |
| Special Warranty Deed | $750,000 | -- |
Source: Stellar MLS
MLS Number: TB8406776
APN: 4949-7750-9
- 16507 66th Ln E
- 16437 66th Ln E
- 16524 66th Ln E
- 16417 66th Ln E
- 6540 166th Place E
- 16319 66th Ln E
- 16311 66th Ln E
- 16307 66th Ln E
- 6908 162nd Place E
- 6222 165th Dr E
- 16121 61st Ln E
- 16117 62nd Glen E
- 6107 164th Ave E
- 7006 162nd Place E
- 7031 162nd Place E
- 7036 162nd Place E
- 7038 162nd Place E
- 7040 162nd Place E
- 6922 161st Terrace E
- 6906 161st Terrace E
- 16129 67th Ct E
- 16207 59th Ct E
- 7612 Satterfield Terrace
- 4723 Willow Bend Ave
- 16504 Cheyanne Ct
- 16470 Cheyanne Ct
- 16462 Cheyanne Ct
- 16458 Cheyanne Ct
- 16454 Cheyanne Ct
- 16450 Cheyanne Ct
- 16446 Cheyanne Ct
- 16438 Cheyanne Ct
- 3809 Ambersweet Crossing
- 4411 Big Woods Way
- 14520 Skipping Stone Loop
- 16430 Cheyanne Ct
- 16422 Cheyanne Ct
- 16632 Cheyanne Ct
- 8527 Abalone Loop
- 12730 Hysmith Lp
