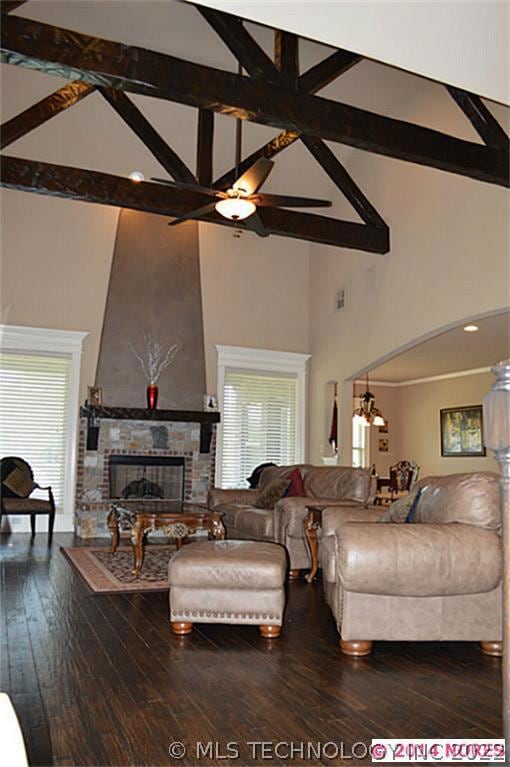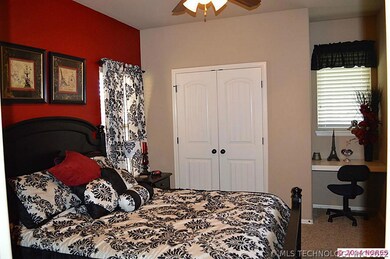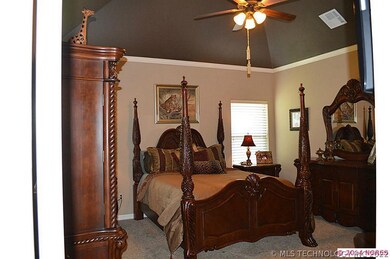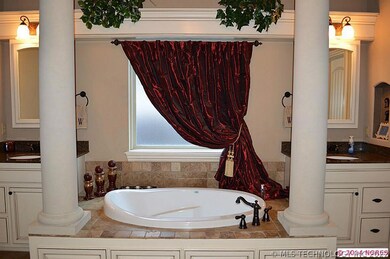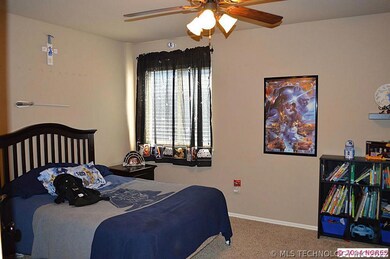
16515 E 47th St Tulsa, OK 74134
Lynn Lane NeighborhoodHighlights
- Vaulted Ceiling
- Attic
- Four Sided Brick Exterior Elevation
- Country Lane Primary Elementary School Rated A-
- Attached Garage
- Ceiling Fan
About This Home
As of March 2018Luxury home 4 BR,2 down,3.5 bath;office,formal dining,nook,game rm.Large open floor plan LR 18ft ceiling,beams & surround sound;hardwood,tile;granite counter tops in entire house! Custom knotty alder kitchen cabinets, green belt; many upgrades
Last Agent to Sell the Property
Hayes Realty Group License #153695 Listed on: 09/11/2014
Home Details
Home Type
- Single Family
Est. Annual Taxes
- $5,944
Year Built
- Built in 2010
Lot Details
- 8,767 Sq Ft Lot
- Property is Fully Fenced
- Privacy Fence
- Sprinkler System
Parking
- Attached Garage
Home Design
- Four Sided Brick Exterior Elevation
- Stucco Exterior
- Stone Exterior Construction
Interior Spaces
- Vaulted Ceiling
- Ceiling Fan
- Fire and Smoke Detector
- Attic
Kitchen
- Built-In Oven
- Cooktop
Bedrooms and Bathrooms
- 4 Bedrooms
Outdoor Features
- Rain Gutters
Schools
- Broken Arrow High School
Utilities
- Heating System Uses Gas
- Satellite Dish
- Cable TV Available
Listing and Financial Details
- Seller Concessions Not Offered
Ownership History
Purchase Details
Home Financials for this Owner
Home Financials are based on the most recent Mortgage that was taken out on this home.Purchase Details
Home Financials for this Owner
Home Financials are based on the most recent Mortgage that was taken out on this home.Similar Homes in the area
Home Values in the Area
Average Home Value in this Area
Purchase History
| Date | Type | Sale Price | Title Company |
|---|---|---|---|
| Warranty Deed | $385,000 | None Available | |
| Warranty Deed | $380,000 | Charter Title & Escrow |
Mortgage History
| Date | Status | Loan Amount | Loan Type |
|---|---|---|---|
| Open | $217,310 | New Conventional | |
| Closed | $227,000 | New Conventional | |
| Previous Owner | $361,000 | New Conventional |
Property History
| Date | Event | Price | Change | Sq Ft Price |
|---|---|---|---|---|
| 03/02/2018 03/02/18 | Sold | $385,000 | -2.5% | $95 / Sq Ft |
| 10/30/2017 10/30/17 | Pending | -- | -- | -- |
| 10/30/2017 10/30/17 | For Sale | $395,000 | +18.8% | $97 / Sq Ft |
| 03/13/2015 03/13/15 | Sold | $332,500 | -7.6% | $99 / Sq Ft |
| 09/11/2014 09/11/14 | Pending | -- | -- | -- |
| 09/11/2014 09/11/14 | For Sale | $359,900 | -- | $108 / Sq Ft |
Tax History Compared to Growth
Tax History
| Year | Tax Paid | Tax Assessment Tax Assessment Total Assessment is a certain percentage of the fair market value that is determined by local assessors to be the total taxable value of land and additions on the property. | Land | Improvement |
|---|---|---|---|---|
| 2024 | $5,944 | $49,025 | $5,454 | $43,571 |
| 2023 | $5,944 | $46,691 | $4,958 | $41,733 |
| 2022 | $5,901 | $44,468 | $5,544 | $38,924 |
| 2021 | $5,678 | $42,350 | $5,280 | $37,070 |
| 2020 | $5,655 | $42,350 | $5,280 | $37,070 |
| 2019 | $5,865 | $42,350 | $5,280 | $37,070 |
| 2018 | $5,579 | $40,800 | $5,154 | $35,646 |
| 2017 | $5,568 | $41,800 | $5,280 | $36,520 |
| 2016 | $5,507 | $41,800 | $5,280 | $36,520 |
| 2015 | $5,519 | $41,800 | $5,280 | $36,520 |
| 2014 | $5,521 | $41,800 | $5,280 | $36,520 |
Agents Affiliated with this Home
-
Carrie Ledbetter

Seller's Agent in 2018
Carrie Ledbetter
Realty One Group Dreamers
(918) 520-8390
3 in this area
96 Total Sales
-
Maureen Kile

Buyer's Agent in 2018
Maureen Kile
Coldwell Banker Select
(918) 605-4150
4 in this area
349 Total Sales
-
Randy Hayes

Seller's Agent in 2015
Randy Hayes
Hayes Realty Group
(405) 326-4308
1 in this area
234 Total Sales
-
Non MLS Associate
N
Buyer's Agent in 2015
Non MLS Associate
Non MLS Office
(918) 663-7500
Map
Source: MLS Technology
MLS Number: 1427864
APN: 87721-94-26-61890
- 16311 E 48th St
- 16745 E 47th St
- 16321 E 48th Place
- 16502 E 49th Place
- 4472 S 169th Ave E
- 16958 E 45th St
- 4388 S 169th Ave E
- 16804 E 43rd St S
- 16824 E 43rd St
- 17015 E 47th St
- 17018 E 46th St
- 4371 S 170th Ave E
- 4286 S 170th Ave E
- 5033 S 165th Ave E
- 4350 S 172nd Ave E
- 4229 S 168th Place E
- 4466 S 173rd Ave E
- 4130 S 166th Ave E
- 4308 N Ironwood Ave
- 17402 E 45th St


