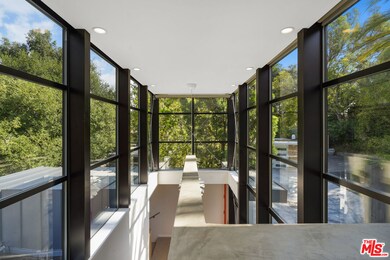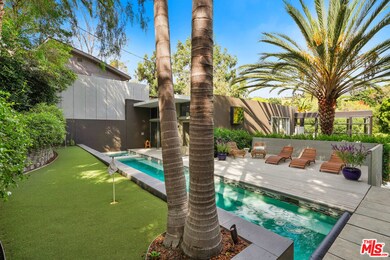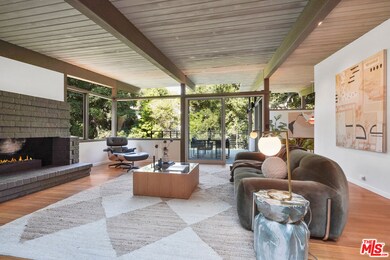
16517 Las Casas Place Pacific Palisades, CA 90272
Highlights
- Heated In Ground Pool
- Primary Bedroom Suite
- Skyline View
- Gourmet Kitchen
- Auto Driveway Gate
- Open Floorplan
About This Home
As of September 2024Mid-Century Canyon Luxe. Hidden away in the sought after Lower Marquez Knoll neighborhood, a classic Ray Kappe Post and Beam 1956 home is seamlessly joined with a full remodel by Barbara Callas, and a "Bauhaus inspired bridge from the original structure to its striking addition: which rises through an arbor of oaks - an architectural allegory that spans 20th Century American Modernity to 21st Century Modernism." Enter the walled garden, and step down past a sleek pool, with a sheet of water spilling down, in this sylvan canyon setting, and enter the dramatic glass tower. The original expanses of glass and wood draw you to the serene canyon setting. Expansive glass walls, soaring ceilings, bold angles, and the strong geometry of Kappe's Post and Beam construct, all serve to make life here at one with the natural world, just outside the doors. A skylit library opens to a peaceful zen garden, meant for meditative mornings. The living room, warmed by a Mayan inspired fireplace, opens to a wide deck overlooking the seasonal creek below. A formal dining room sits next to an open plan kitchen, breakfast room, and second living room, and a bravura fireplace, and another garden, just outside walls of glass. The Main Suite is a Tour de Force of modernism setting your private life in the middle of the oak canopy. High ceilings and soaring walls of glass open to a private deck. A sybaritic, open, ensuite with Terrazo floors, a sleek tub, all set in a wetroom that opens to the pool. Get ready for your day in the luxurious, skylit walk in closet. On the lowest level, 2 more bedroom suites sit creekside. A Hue lighting system can be programmed to set any color mood. Just minutes from top-tier schools, upscale shopping, dining, entertainment, and the beach, this hideaway feels like it is a million miles away.
Home Details
Home Type
- Single Family
Est. Annual Taxes
- $50,559
Year Built
- Built in 1956 | Remodeled
Lot Details
- 9,835 Sq Ft Lot
- Lot Dimensions are 70x94
- Home fronts a stream
- Fenced Yard
- Gated Home
- Landscaped
- Sprinklers on Timer
- Back and Front Yard
- Property is zoned LAR1
Parking
- 2 Car Direct Access Garage
- 3 Open Parking Spaces
- Electric Vehicle Home Charger
- Parking Storage or Cabinetry
- Driveway
- Auto Driveway Gate
Property Views
- Skyline
- Woods
- Canyon
- Creek or Stream
- Mountain
- Hills
- Pool
Home Design
- Midcentury Modern Architecture
- Split Level Home
- Turnkey
- Additions or Alterations
- Flat Roof Shape
- Tar and Gravel Roof
- Wood Siding
- Stucco
Interior Spaces
- 3,288 Sq Ft Home
- 3-Story Property
- Open Floorplan
- Wired For Data
- Built-In Features
- Beamed Ceilings
- Suspended Ceiling
- Cathedral Ceiling
- Skylights
- Recessed Lighting
- Track Lighting
- Gas Fireplace
- Sliding Doors
- Formal Entry
- Family Room
- Living Room with Fireplace
- 2 Fireplaces
- Living Room with Attached Deck
- Formal Dining Room
- Den with Fireplace
- Library
- Partial Basement
Kitchen
- Gourmet Kitchen
- Breakfast Room
- Open to Family Room
- Breakfast Bar
- Walk-In Pantry
- Gas Oven
- Range with Range Hood
- Microwave
- Freezer
- Dishwasher
- Kitchen Island
- Corian Countertops
- Disposal
Flooring
- Bamboo
- Carpet
- Stone
- Terrazzo
Bedrooms and Bathrooms
- 3 Bedrooms
- Retreat
- Primary Bedroom Suite
- Walk-In Closet
- Dressing Area
- Remodeled Bathroom
- Powder Room
- Double Vanity
- Bidet
- Bathtub with Shower
- Linen Closet In Bathroom
Laundry
- Laundry Room
- Dryer
- Washer
Home Security
- Smart Home
- Alarm System
- Carbon Monoxide Detectors
- Fire Sprinkler System
Pool
- Heated In Ground Pool
- Heated Spa
- In Ground Spa
- Waterfall Pool Feature
Outdoor Features
- Living Room Balcony
- Open Patio
Utilities
- Central Heating and Cooling System
- Vented Exhaust Fan
- Property is located within a water district
- Sewer in Street
Community Details
- No Home Owners Association
- Card or Code Access
Listing and Financial Details
- Assessor Parcel Number 4419-011-057
Ownership History
Purchase Details
Home Financials for this Owner
Home Financials are based on the most recent Mortgage that was taken out on this home.Purchase Details
Home Financials for this Owner
Home Financials are based on the most recent Mortgage that was taken out on this home.Purchase Details
Home Financials for this Owner
Home Financials are based on the most recent Mortgage that was taken out on this home.Purchase Details
Purchase Details
Home Financials for this Owner
Home Financials are based on the most recent Mortgage that was taken out on this home.Purchase Details
Similar Homes in the area
Home Values in the Area
Average Home Value in this Area
Purchase History
| Date | Type | Sale Price | Title Company |
|---|---|---|---|
| Grant Deed | $3,820,000 | Consumers Title Company | |
| Interfamily Deed Transfer | -- | Equity Title Company | |
| Grant Deed | $3,400,000 | Equity Title Company | |
| Interfamily Deed Transfer | -- | None Available | |
| Grant Deed | $1,362,000 | Gateway Title Company | |
| Interfamily Deed Transfer | -- | -- |
Mortgage History
| Date | Status | Loan Amount | Loan Type |
|---|---|---|---|
| Open | $2,570,000 | New Conventional | |
| Previous Owner | $1,000,000 | New Conventional | |
| Previous Owner | $1,089,600 | Negative Amortization | |
| Previous Owner | $100,000 | Credit Line Revolving | |
| Closed | $136,200 | No Value Available |
Property History
| Date | Event | Price | Change | Sq Ft Price |
|---|---|---|---|---|
| 09/13/2024 09/13/24 | Sold | $3,820,000 | -4.5% | $1,162 / Sq Ft |
| 07/21/2024 07/21/24 | Pending | -- | -- | -- |
| 06/24/2024 06/24/24 | For Sale | $3,999,000 | -- | $1,216 / Sq Ft |
Tax History Compared to Growth
Tax History
| Year | Tax Paid | Tax Assessment Tax Assessment Total Assessment is a certain percentage of the fair market value that is determined by local assessors to be the total taxable value of land and additions on the property. | Land | Improvement |
|---|---|---|---|---|
| 2025 | $50,559 | $1,862,250 | $1,862,250 | -- |
| 2024 | $50,559 | $4,186,849 | $3,694,282 | $492,567 |
| 2023 | $49,566 | $4,104,755 | $3,621,846 | $482,909 |
| 2022 | $47,237 | $4,024,271 | $3,550,830 | $473,441 |
| 2021 | $46,672 | $3,945,364 | $3,481,206 | $464,158 |
| 2019 | $45,258 | $3,828,344 | $3,377,952 | $450,392 |
| 2018 | $45,156 | $3,753,279 | $3,311,718 | $441,561 |
| 2016 | $43,216 | $3,607,536 | $3,183,121 | $424,415 |
| 2015 | $42,576 | $3,553,348 | $3,135,308 | $418,040 |
| 2014 | $42,688 | $3,483,744 | $3,073,892 | $409,852 |
Agents Affiliated with this Home
-
Adrian Wright

Seller's Agent in 2024
Adrian Wright
Compass
(818) 939-6415
2 in this area
81 Total Sales
-
Jordan Wright

Seller Co-Listing Agent in 2024
Jordan Wright
Compass
(818) 746-6987
1 in this area
72 Total Sales
-
Simon Beardmore

Buyer's Agent in 2024
Simon Beardmore
Sotheby's International Realty
(310) 892-6454
13 in this area
62 Total Sales
Map
Source: The MLS
MLS Number: 24-408130
APN: 4419-011-057
- 16521 Las Casas Place
- 16506 Akron St
- 16531 Las Casas Place
- 16426 Akron St
- 16449 Akron St
- 834 N Las Casas Ave
- 16510 Chattanooga Place
- 16327 Akron St
- 16544 Akron St
- 857 Castac Place
- 919 Bienveneda Ave
- 16556 Chattanooga Place
- 887 Chattanooga Ave
- 954 Bienveneda Ave
- 16576 Chattanooga Place
- 959 Chattanooga Ave
- 1039 Las Pulgas Rd
- 670 N Las Casas Ave
- 1101 Las Pulgas Place
- 884 Oreo Place






