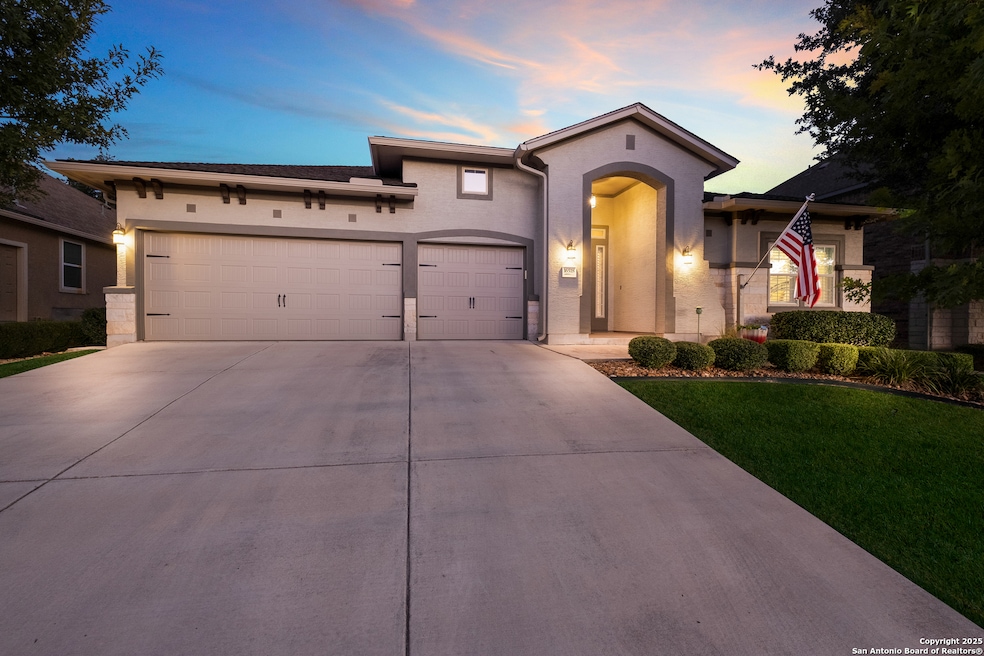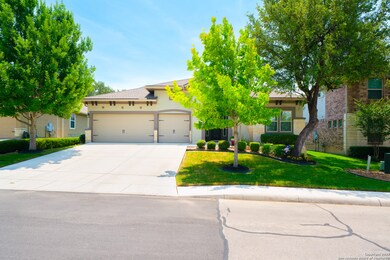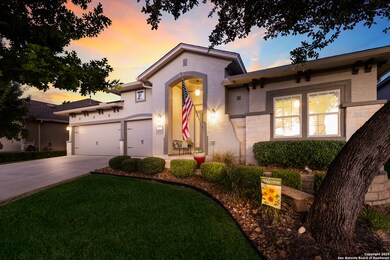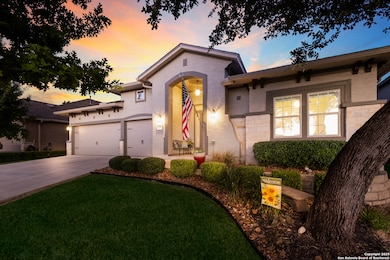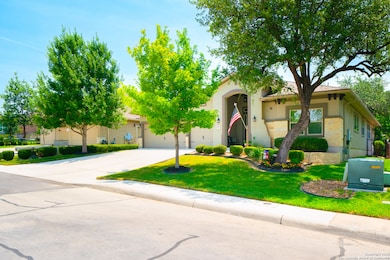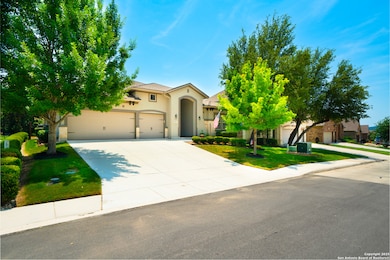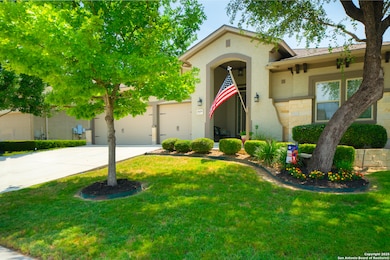
16518 Sierra Linda Helotes, TX 78023
Cedar Creek NeighborhoodEstimated payment $4,275/month
Highlights
- Mature Trees
- Solid Surface Countertops
- Community Pool
- Los Reyes Elementary School Rated A-
- Game Room
- Covered patio or porch
About This Home
Welcome to this elegant single-story residence, nestled on a serene greenbelt in a gated neighborhood that offers both privacy and prestige. Featuring 4 bedrooms and 3.5 bathrooms, this thoughtfully designed home offers both sophistication and comfort in every detail. Step inside to discover a spacious open floor plan with soaring ceilings, creating an airy and inviting ambiance throughout. The gourmet kitchen is a chef's dream, complete with high-end finishes, ample counter space, and seamless flow into the living and dining areas-perfect for entertaining. The primary suite offers a true retreat with a well-appointed en suite bath and generous walk-in closet. The fourth bedroom features its own private bath, ideal for guests or multigenerational living. A separate guest room retreat doubles as a fantastic game or media room, providing flexible living space for any lifestyle. Work from home in style in the expansive study/office space. This home offers stunning Hill Country views with an abundance of natural light. Step outside, you'll find beautifully landscaped grounds, a covered patio, and a fully equipped outdoor kitchen, perfect for year-round entertaining. Whether you're hosting a summer barbecue or enjoying a quiet evening with loved ones, this outdoor space offers comfort, shade, and a seamless extension of the home's living area. Additional highlights include a spacious 3-car garage, offering plenty of room for vehicles, storage, or hobbies. From refined finishes to its tranquil setting, this home is a rare find that combines elegance with livability. Schedule your showing today!
Home Details
Home Type
- Single Family
Est. Annual Taxes
- $9,435
Year Built
- Built in 2015
Lot Details
- 8,102 Sq Ft Lot
- Wrought Iron Fence
- Mature Trees
HOA Fees
- $83 Monthly HOA Fees
Parking
- 3 Car Attached Garage
Home Design
- Slab Foundation
- Composition Roof
- Radiant Barrier
- Masonry
- Stucco
Interior Spaces
- 3,289 Sq Ft Home
- Property has 1 Level
- Ceiling Fan
- Chandelier
- Double Pane Windows
- Low Emissivity Windows
- Window Treatments
- Living Room with Fireplace
- Game Room
- 12 Inch+ Attic Insulation
- Washer Hookup
Kitchen
- Eat-In Kitchen
- <<builtInOvenToken>>
- Cooktop<<rangeHoodToken>>
- Solid Surface Countertops
Flooring
- Carpet
- Ceramic Tile
Bedrooms and Bathrooms
- 4 Bedrooms
Eco-Friendly Details
- Energy-Efficient HVAC
- ENERGY STAR Qualified Equipment
Outdoor Features
- Covered patio or porch
Schools
- Los Reyes Elementary School
- Gus Garcia Middle School
Utilities
- 90% Forced Air Heating and Cooling System
- SEER Rated 16+ Air Conditioning Units
- Heating System Uses Natural Gas
- Programmable Thermostat
- Cable TV Available
Listing and Financial Details
- Legal Lot and Block 42 / 2
- Assessor Parcel Number 045571020420
Community Details
Overview
- $350 HOA Transfer Fee
- Triana Homeowners Association, Inc Association
- Built by David Weekley Homes
- Triana Subdivision
- Mandatory home owners association
Recreation
- Community Pool
- Park
Security
- Controlled Access
Map
Home Values in the Area
Average Home Value in this Area
Tax History
| Year | Tax Paid | Tax Assessment Tax Assessment Total Assessment is a certain percentage of the fair market value that is determined by local assessors to be the total taxable value of land and additions on the property. | Land | Improvement |
|---|---|---|---|---|
| 2023 | $5,759 | $480,854 | $91,330 | $412,610 |
| 2022 | $8,879 | $437,140 | $72,720 | $418,970 |
| 2021 | $8,366 | $397,400 | $70,300 | $327,100 |
| 2020 | $8,284 | $385,220 | $70,300 | $314,920 |
| 2019 | $8,362 | $376,570 | $70,300 | $306,270 |
| 2018 | $8,098 | $364,380 | $70,300 | $294,080 |
| 2017 | $8,246 | $370,270 | $70,300 | $299,970 |
| 2016 | $6,659 | $299,000 | $70,300 | $228,700 |
| 2015 | -- | $50,700 | $50,700 | $0 |
| 2014 | -- | $40,400 | $0 | $0 |
Property History
| Date | Event | Price | Change | Sq Ft Price |
|---|---|---|---|---|
| 07/07/2025 07/07/25 | Pending | -- | -- | -- |
| 06/11/2025 06/11/25 | Price Changed | $615,000 | -1.6% | $187 / Sq Ft |
| 05/16/2025 05/16/25 | For Sale | $625,000 | -- | $190 / Sq Ft |
Purchase History
| Date | Type | Sale Price | Title Company |
|---|---|---|---|
| Interfamily Deed Transfer | -- | Stewart Title | |
| Vendors Lien | -- | Stc | |
| Warranty Deed | -- | Prosperity Title Company |
Mortgage History
| Date | Status | Loan Amount | Loan Type |
|---|---|---|---|
| Open | $288,600 | New Conventional | |
| Closed | $352,000 | New Conventional |
Similar Homes in Helotes, TX
Source: San Antonio Board of REALTORS®
MLS Number: 1865865
APN: 04557-102-0420
- 10522 Foxen Way
- 10302 Cima Vista
- 16227 Ondara
- 10611 Larch Grove Ct
- 10607 Carmona
- 10627 Larch Grove Ct
- 10645 Foxen Way
- 10811 Newcroft Place
- 10657 Foxen Way
- 10530 Alcantara
- 10737 Barnsford Ln
- 10518 Springcroft Ct
- 10741 Barnsford Ln
- 10212 Whip o Will Way
- 15729 La Subida Trail
- 10539 Far Reaches Ln
- 17132 Bandera Rd
- 17032 Scenic Loop Rd
- 10096 Whip o Will Way
- 15315 Flying Cir
