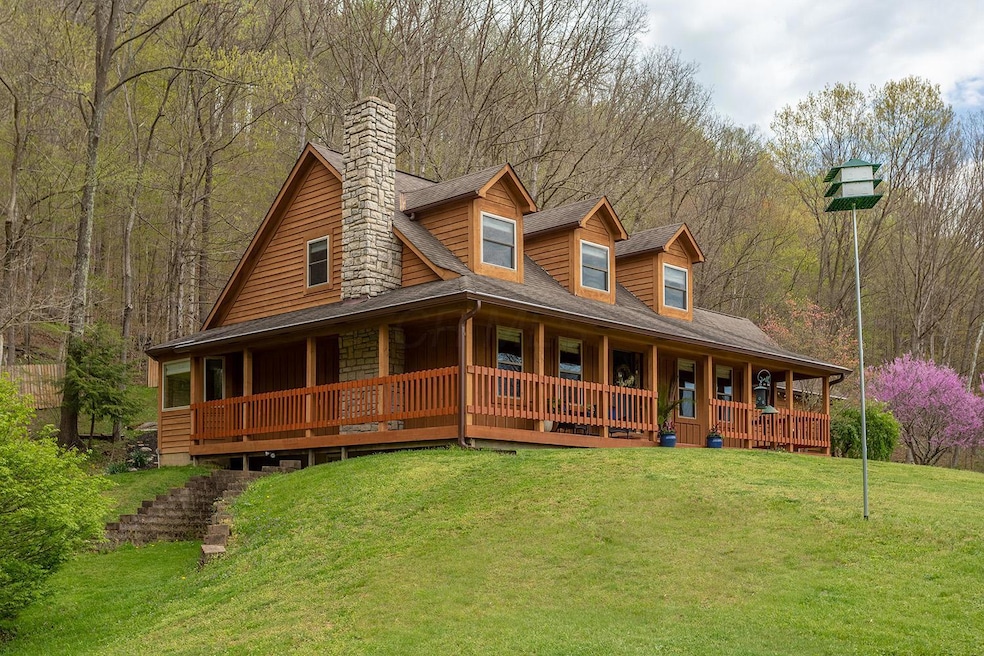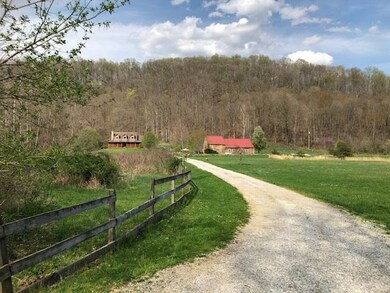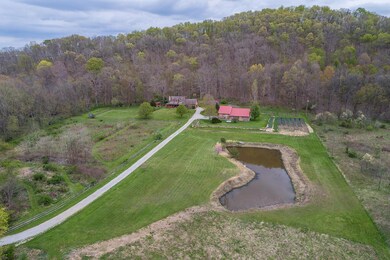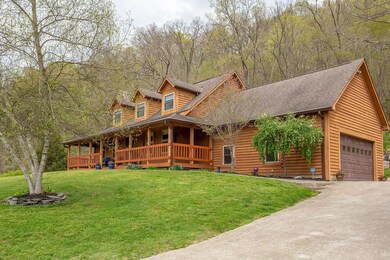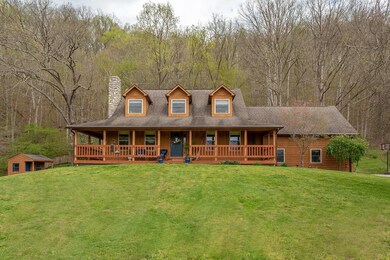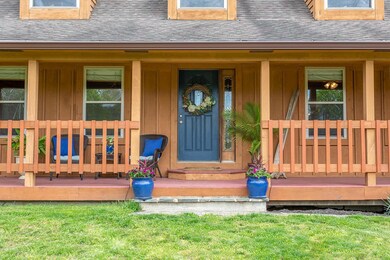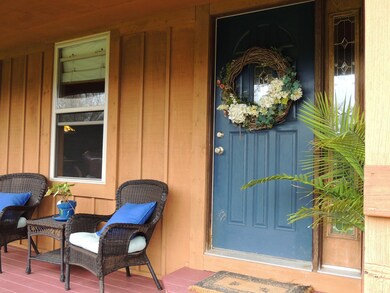
Highlights
- Cape Cod Architecture
- Deck
- Wooded Lot
- Union Furnace Elementary School Rated A-
- Pond
- Main Floor Primary Bedroom
About This Home
As of August 2019Welcome to your Hocking Hills home, retreat or vacation lodge and the lush rural landscape that includes approx. 10 acres of open pasture, fruit trees, enhanced organic garden & quarter acre pond. A stream runs along road frontage. The 4 BR cedar sided home has spacious first floor owner's suite, updated kitchen with SS appliances and granite counter tops. Three additional bedrooms upstairs. There are two full bathrooms and two half baths. The partially finished walk out lower level has recreation & gathering area with bar. There is an attached 2+ car garage and 2940 SF pole barn with newer roof, partial concrete floor and framed-in area for apartment or entertainment area. Approx 4 mi from U.S. 33 via SR 93 near Logan and all Hocking Hills area destinations.
Last Agent to Sell the Property
CMC Real Estate Group, LLC License #298228 Listed on: 08/16/2019
Home Details
Home Type
- Single Family
Est. Annual Taxes
- $3,396
Year Built
- Built in 1999
Lot Details
- 10 Acre Lot
- Sloped Lot
- Wooded Lot
Parking
- 2 Car Attached Garage
Home Design
- Cape Cod Architecture
- Block Foundation
- Wood Siding
Interior Spaces
- 3,114 Sq Ft Home
- 1.5-Story Property
- Wood Burning Fireplace
- Insulated Windows
- Home Security System
- Laundry on main level
Kitchen
- Electric Range
- Microwave
- Dishwasher
Flooring
- Carpet
- Ceramic Tile
- Vinyl
Bedrooms and Bathrooms
- 4 Bedrooms | 1 Primary Bedroom on Main
Basement
- Partial Basement
- Recreation or Family Area in Basement
Outdoor Features
- Pond
- Stream or River on Lot
- Deck
- Patio
Farming
- Pasture
Utilities
- Forced Air Heating and Cooling System
- Heating System Uses Propane
- Heat Pump System
- Water Filtration System
- Well
Listing and Financial Details
- Assessor Parcel Number 02-000784.1000
Ownership History
Purchase Details
Home Financials for this Owner
Home Financials are based on the most recent Mortgage that was taken out on this home.Purchase Details
Purchase Details
Home Financials for this Owner
Home Financials are based on the most recent Mortgage that was taken out on this home.Purchase Details
Similar Homes in Logan, OH
Home Values in the Area
Average Home Value in this Area
Purchase History
| Date | Type | Sale Price | Title Company |
|---|---|---|---|
| Executors Deed | $395,000 | None Available | |
| Interfamily Deed Transfer | -- | None Available | |
| Limited Warranty Deed | $249,000 | None Available | |
| Sheriffs Deed | $160,000 | None Available |
Mortgage History
| Date | Status | Loan Amount | Loan Type |
|---|---|---|---|
| Previous Owner | $61,000 | Credit Line Revolving | |
| Previous Owner | $200,000 | Future Advance Clause Open End Mortgage | |
| Previous Owner | $283,000 | New Conventional |
Property History
| Date | Event | Price | Change | Sq Ft Price |
|---|---|---|---|---|
| 03/27/2025 03/27/25 | Off Market | $249,000 | -- | -- |
| 08/19/2019 08/19/19 | Sold | $395,000 | 0.0% | $127 / Sq Ft |
| 07/19/2019 07/19/19 | Pending | -- | -- | -- |
| 07/09/2019 07/09/19 | Price Changed | $395,000 | -5.8% | $127 / Sq Ft |
| 06/05/2019 06/05/19 | Price Changed | $419,500 | -6.6% | $135 / Sq Ft |
| 04/18/2019 04/18/19 | For Sale | $449,000 | +80.3% | $144 / Sq Ft |
| 07/14/2015 07/14/15 | Sold | $249,000 | 0.0% | $67 / Sq Ft |
| 06/14/2015 06/14/15 | Pending | -- | -- | -- |
| 06/03/2015 06/03/15 | For Sale | $249,000 | -- | $67 / Sq Ft |
Tax History Compared to Growth
Tax History
| Year | Tax Paid | Tax Assessment Tax Assessment Total Assessment is a certain percentage of the fair market value that is determined by local assessors to be the total taxable value of land and additions on the property. | Land | Improvement |
|---|---|---|---|---|
| 2024 | $4,121 | $109,100 | $29,180 | $79,920 |
| 2023 | $4,121 | $109,100 | $29,180 | $79,920 |
| 2022 | $4,128 | $109,100 | $29,180 | $79,920 |
| 2021 | $3,842 | $95,420 | $22,400 | $73,020 |
| 2020 | $3,825 | $95,420 | $22,400 | $73,020 |
| 2019 | $3,691 | $92,010 | $22,400 | $69,610 |
| 2018 | $3,396 | $86,650 | $17,040 | $69,610 |
| 2017 | $3,332 | $86,650 | $17,040 | $69,610 |
| 2016 | $4,093 | $106,750 | $20,350 | $86,400 |
| 2015 | $4,224 | $106,090 | $25,970 | $80,120 |
| 2014 | $4,224 | $106,090 | $25,970 | $80,120 |
| 2013 | $4,242 | $106,090 | $25,970 | $80,120 |
Agents Affiliated with this Home
-
Carol Mackey

Seller's Agent in 2019
Carol Mackey
CMC Real Estate Group, LLC
(740) 380-1555
58 Total Sales
-
Regina Acosta Tobin

Buyer's Agent in 2019
Regina Acosta Tobin
Metro Village Realty
(614) 507-7785
127 Total Sales
-
P
Seller's Agent in 2015
Paul Eitel
Awesome Real Estate Inc
-
N
Buyer's Agent in 2015
NON MEMBER
NON MEMBER OFFICE
Map
Source: Columbus and Central Ohio Regional MLS
MLS Number: 219012394
APN: 02-000784.1000
- 31440 Deerfield Dr
- 15155 Sauerkraut Rd
- 15050 Old McArthur Rd
- 0 Redbud Ln Unit LOT 62 224020754
- 32360 Redbud Ln
- 00 Hemlock Pkwy Unit Lot 33
- 32340 Lilac Ln
- 32352 Lilac Ln
- 32366 Lilac Ln
- 32268 Cedar Ln
- 0 Ash Ln Unit Lot 5 224027218
- 16651 Skinner Rd
- 14626 State Route 664 S
- 16073 Nickel Plate Rd
- 13482 State Route 664 S
- 335 Mae St
- 16716 Skinner Rd
- 374 Pathfinder Trail
- 949 Mohican Ave
- 743 Summit Dr
