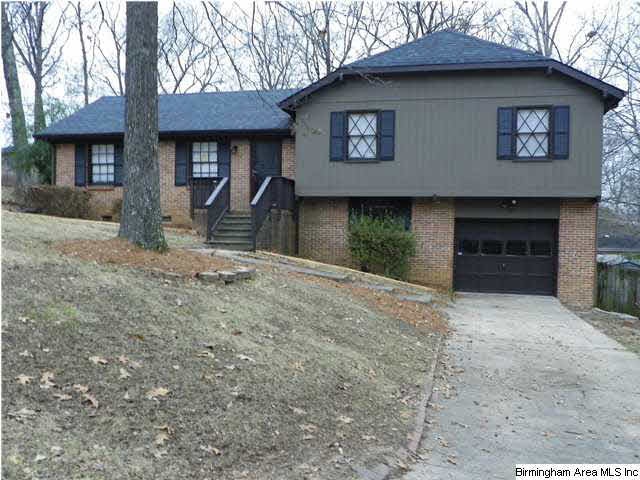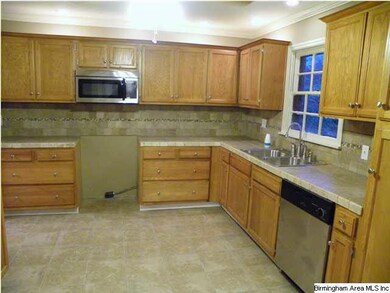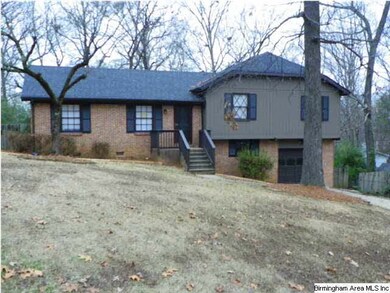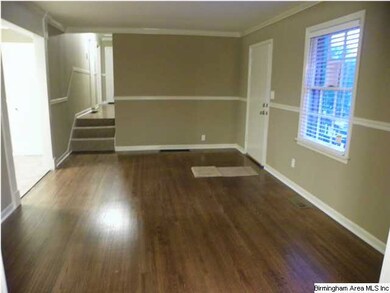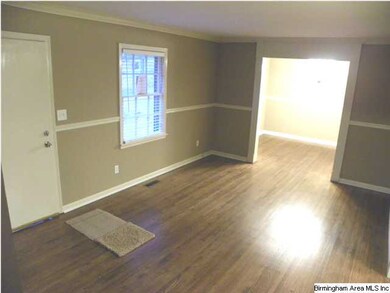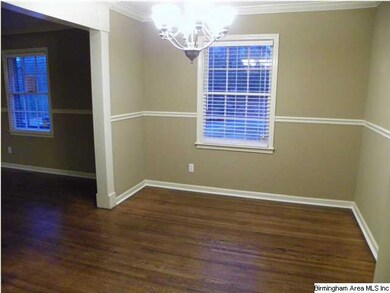
1652 6th Place NW Unit 1 Center Point, AL 35215
Bridlewood NeighborhoodEstimated Value: $145,000 - $160,000
Highlights
- Deck
- Main Floor Primary Bedroom
- Den
- Wood Flooring
- Great Room
- Breakfast Room
About This Home
As of February 2012Positively gorgeous remodeled home! New roof, carpet, paint, electric water heater, plumbing fixtures, and light fixtures, stainless steel stove, microwave and dishwasher, etc. Kitchen has lots of cabinets. Main level living room and den. Fenced back yard.
Home Details
Home Type
- Single Family
Est. Annual Taxes
- $942
Year Built
- 1965
Lot Details
- Fenced Yard
- Interior Lot
Parking
- 1 Car Garage
- Basement Garage
Home Design
- Split Level Home
- Wood Siding
Interior Spaces
- Crown Molding
- Ceiling Fan
- Double Pane Windows
- Great Room
- Breakfast Room
- Den
- Finished Basement
- Laundry in Basement
- Storm Doors
- Laundry Room
Kitchen
- Electric Cooktop
- Stove
- Dishwasher
- Tile Countertops
Flooring
- Wood
- Carpet
- Tile
Bedrooms and Bathrooms
- 4 Bedrooms
- Primary Bedroom on Main
- 2 Full Bathrooms
- Bathtub and Shower Combination in Primary Bathroom
- Separate Shower
- Linen Closet In Bathroom
Outdoor Features
- Deck
Utilities
- Central Heating and Cooling System
- Heating System Uses Gas
- Electric Water Heater
Listing and Financial Details
- Assessor Parcel Number 13-24-2-005-015.000
Ownership History
Purchase Details
Home Financials for this Owner
Home Financials are based on the most recent Mortgage that was taken out on this home.Purchase Details
Purchase Details
Home Financials for this Owner
Home Financials are based on the most recent Mortgage that was taken out on this home.Purchase Details
Home Financials for this Owner
Home Financials are based on the most recent Mortgage that was taken out on this home.Similar Homes in Center Point, AL
Home Values in the Area
Average Home Value in this Area
Purchase History
| Date | Buyer | Sale Price | Title Company |
|---|---|---|---|
| Marshall Glynda R | $99,000 | -- | |
| Shirley Bennie | $29,820 | None Available | |
| Mcclinton Marshida | $92,000 | -- | |
| Walters Clyde | $78,000 | -- |
Mortgage History
| Date | Status | Borrower | Loan Amount |
|---|---|---|---|
| Open | Marshall Glynda R | $4,451 | |
| Open | Marshall Glynda R | $96,490 | |
| Previous Owner | Jeffery Darrell | $92,243 | |
| Previous Owner | Mcclinton Marshida | $90,881 | |
| Previous Owner | Mcclinton Marshida | $90,578 | |
| Previous Owner | Walters Clyde | $58,500 |
Property History
| Date | Event | Price | Change | Sq Ft Price |
|---|---|---|---|---|
| 02/28/2012 02/28/12 | Sold | $99,000 | -0.9% | $60 / Sq Ft |
| 02/03/2012 02/03/12 | Pending | -- | -- | -- |
| 12/23/2011 12/23/11 | For Sale | $99,900 | -- | $60 / Sq Ft |
Tax History Compared to Growth
Tax History
| Year | Tax Paid | Tax Assessment Tax Assessment Total Assessment is a certain percentage of the fair market value that is determined by local assessors to be the total taxable value of land and additions on the property. | Land | Improvement |
|---|---|---|---|---|
| 2024 | $942 | $14,740 | -- | -- |
| 2022 | $830 | $12,440 | $1,150 | $11,290 |
| 2021 | $810 | $12,160 | $1,150 | $11,010 |
| 2020 | $682 | $10,400 | $1,150 | $9,250 |
| 2019 | $682 | $10,400 | $0 | $0 |
| 2018 | $621 | $9,560 | $0 | $0 |
| 2017 | $621 | $9,560 | $0 | $0 |
| 2016 | $621 | $9,560 | $0 | $0 |
| 2015 | $621 | $9,560 | $0 | $0 |
| 2014 | $588 | $8,940 | $0 | $0 |
| 2013 | $588 | $9,420 | $0 | $0 |
Agents Affiliated with this Home
-
Ginger Fountain

Seller's Agent in 2012
Ginger Fountain
RE/MAX of Orange Beach
(251) 403-1927
223 Total Sales
-
Keith Turner

Buyer's Agent in 2012
Keith Turner
Real Estate Practitioners 1
(205) 281-4422
25 Total Sales
Map
Source: Greater Alabama MLS
MLS Number: 518748
APN: 13-00-24-2-005-015.000
- 1634 6th St NW
- 1649 6th St NW
- 1620 5th Way NW
- 1618 6th Place NW
- 1629 5th Way NW
- 504 16th Terrace NW
- 649 15th Ct NW
- 1613 5th St NW
- 616 15th Ave NW
- 1825 5th Way NW
- 1529 5th Place NW
- 1817 5th Way NW
- 1609 4th Way NW Unit 11
- 1420 7th St NW
- 436 15th Terrace NW
- 448 17th Terrace NW
- 501 18th Ave NW
- 1505 5th Place NW
- 1361 5th Place NW
- 1625 Dunhill Dr
- 1652 6th Place NW Unit 1
- 1648 6th Place NW
- 1654 6th Place NW
- 1625 6th Way NW
- 1629 6th Way NW
- 1644 6th Place NW
- 609 16th Terrace NW
- 1649 6th Place NW
- 1633 6th Way NW
- 1621 6th Way NW
- 1645 6th Place NW
- 1617 6th Way NW
- 1660 6th Place NW
- 1640 6th Place NW
- 612 16th Terrace NW
- 1613 6th Way NW
- 1624 6th Way NW
- 1654 6th St NW
- 1641 6th Place NW
- 1632 6th Way NW
