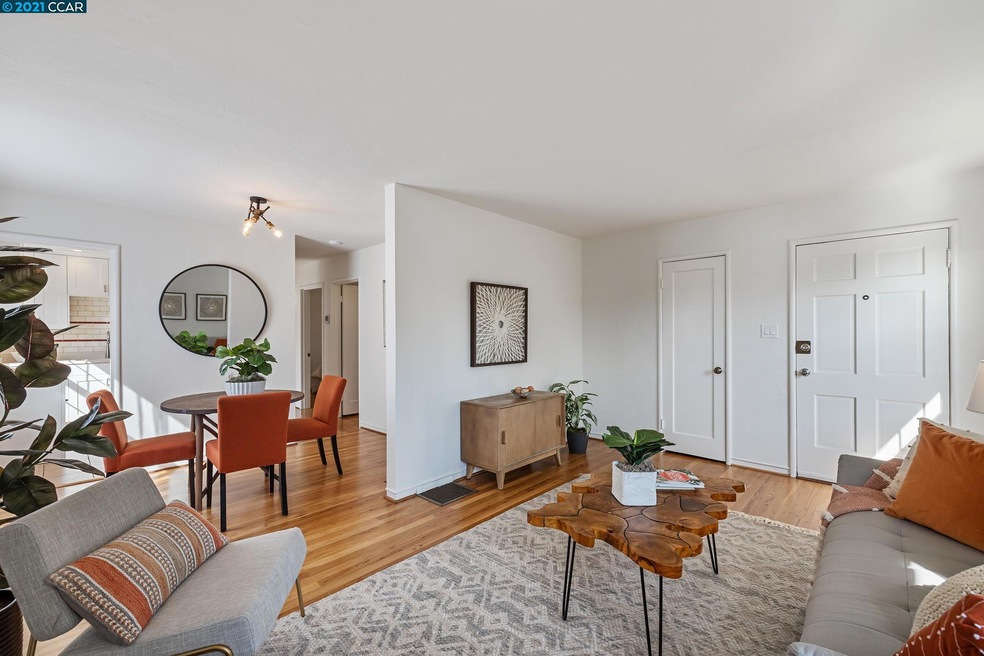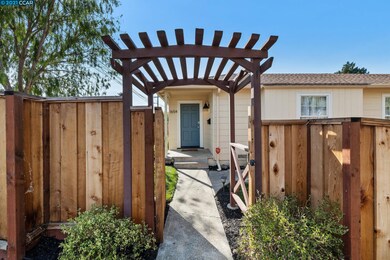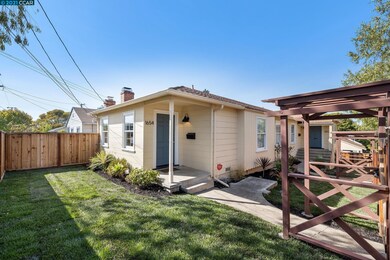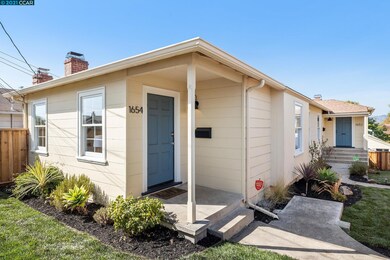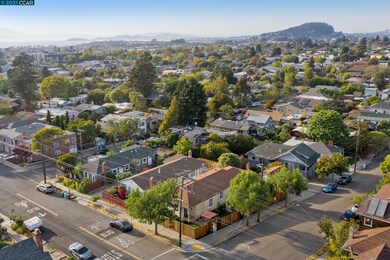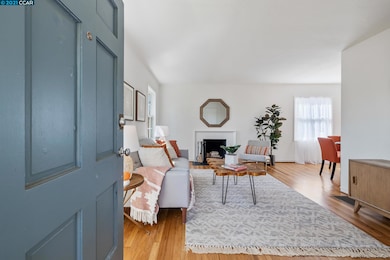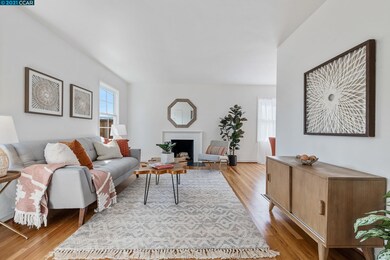
1652 Chestnut St Berkeley, CA 94702
Fourth Street-Berkeley Marina NeighborhoodHighlights
- Updated Kitchen
- Wood Flooring
- No HOA
- Ruth Acty Elementary Rated A
- Corner Lot
- 3-minute walk to Cedar Rose Park
About This Home
As of November 2021Situated on a quiet tree-lined street where the neighbors look out for one another, two charming entrances peek above new wood fencing and quaint gates with arbors. Freshly laid grass meets established plantings and an entertaining patio tucked against a lemon tree. This sunny and fresh four bedroom duplex is near all the important amenities of the area: North Berkeley BART, Westbrae beer garden, Acme bread, Gioia pizza, and the Monterey market. Freshly painted with large sparkling windows throughout, both units have beautiful wood floors and original fireplaces. The refreshed kitchens both have subway tiling, terracotta flooring, and doors to the outside to let in the fresh air, Bedrooms are flooded with light and closets are substantial. The two bathrooms have been updated and one features gorgeous mosaic floor tiles in patterns of blue and green. Complete with spacious carport for 2 cars. The two units can easily be joined by reinstalling the hall door that was previously sealed.
Property Details
Home Type
- Multi-Family
Est. Annual Taxes
- $20,225
Year Built
- Built in 1944
Lot Details
- 4,210 Sq Ft Lot
- Partially Fenced Property
- Wood Fence
- Landscaped
- Corner Lot
- Rectangular Lot
- Garden
- Front Yard
Parking
- Carport
Home Design
- Duplex
- Wood Siding
Interior Spaces
- Fireplace
- Updated Kitchen
Flooring
- Wood
- Tile
Bedrooms and Bathrooms
- 4 Bedrooms
- 2 Bathrooms
Laundry
- Dryer
- Washer
Basement
- Walk-Out Basement
- Partial Basement
Utilities
- Forced Air Heating and Cooling System
- Gas Water Heater
Community Details
- No Home Owners Association
- 1,591 Sq Ft Building
- Contra Costa Association
- N Berkeley Subdivision
Listing and Financial Details
- Assessor Parcel Number 59229231
Ownership History
Purchase Details
Home Financials for this Owner
Home Financials are based on the most recent Mortgage that was taken out on this home.Purchase Details
Purchase Details
Home Financials for this Owner
Home Financials are based on the most recent Mortgage that was taken out on this home.Purchase Details
Purchase Details
Purchase Details
Home Financials for this Owner
Home Financials are based on the most recent Mortgage that was taken out on this home.Purchase Details
Home Financials for this Owner
Home Financials are based on the most recent Mortgage that was taken out on this home.Purchase Details
Purchase Details
Home Financials for this Owner
Home Financials are based on the most recent Mortgage that was taken out on this home.Purchase Details
Purchase Details
Similar Homes in the area
Home Values in the Area
Average Home Value in this Area
Purchase History
| Date | Type | Sale Price | Title Company |
|---|---|---|---|
| Grant Deed | $1,350,000 | Old Republic Title Company | |
| Interfamily Deed Transfer | -- | None Available | |
| Grant Deed | $1,161,000 | Chicago Title Company | |
| Interfamily Deed Transfer | -- | None Available | |
| Deed Of Distribution | -- | None Available | |
| Interfamily Deed Transfer | -- | Chicago Title Co | |
| Grant Deed | $337,500 | Chicago Title Co | |
| Gift Deed | -- | -- | |
| Corporate Deed | $175,000 | Fidelity National Title Ins | |
| Trustee Deed | $153,871 | -- | |
| Trustee Deed | -- | Northwestern Title Co |
Mortgage History
| Date | Status | Loan Amount | Loan Type |
|---|---|---|---|
| Open | $1,053,000 | New Conventional | |
| Previous Owner | $928,800 | New Conventional | |
| Previous Owner | $27,500 | Unknown | |
| Previous Owner | $223,000 | New Conventional | |
| Previous Owner | $261,050 | Unknown | |
| Previous Owner | $264,000 | No Value Available | |
| Previous Owner | $269,800 | No Value Available | |
| Previous Owner | $168,750 | Unknown | |
| Previous Owner | $167,201 | Seller Take Back |
Property History
| Date | Event | Price | Change | Sq Ft Price |
|---|---|---|---|---|
| 02/04/2025 02/04/25 | Off Market | $1,350,000 | -- | -- |
| 11/09/2021 11/09/21 | Sold | $1,350,000 | +28.6% | $849 / Sq Ft |
| 10/07/2021 10/07/21 | Pending | -- | -- | -- |
| 09/24/2021 09/24/21 | For Sale | $1,050,000 | -9.6% | $660 / Sq Ft |
| 03/20/2020 03/20/20 | Sold | $1,161,000 | +29.7% | $811 / Sq Ft |
| 02/26/2020 02/26/20 | Pending | -- | -- | -- |
| 02/12/2020 02/12/20 | For Sale | $895,000 | -- | $625 / Sq Ft |
Tax History Compared to Growth
Tax History
| Year | Tax Paid | Tax Assessment Tax Assessment Total Assessment is a certain percentage of the fair market value that is determined by local assessors to be the total taxable value of land and additions on the property. | Land | Improvement |
|---|---|---|---|---|
| 2024 | $20,225 | $1,397,540 | $421,362 | $983,178 |
| 2023 | $19,824 | $1,377,000 | $413,100 | $963,900 |
| 2022 | $19,595 | $1,343,000 | $405,000 | $945,000 |
| 2021 | $17,699 | $1,166,027 | $351,908 | $821,119 |
| 2020 | $8,446 | $474,014 | $142,218 | $331,796 |
| 2019 | $8,017 | $464,721 | $139,430 | $325,291 |
| 2018 | $7,861 | $455,610 | $136,696 | $318,914 |
| 2017 | $7,565 | $446,679 | $134,017 | $312,662 |
| 2016 | $7,257 | $437,922 | $131,389 | $306,533 |
| 2015 | $7,151 | $431,345 | $129,416 | $301,929 |
| 2014 | $7,165 | $422,896 | $126,881 | $296,015 |
Agents Affiliated with this Home
-
Simon Motley

Seller's Agent in 2021
Simon Motley
Compass
(925) 444-4329
1 in this area
87 Total Sales
-
Emma Hopkins
E
Seller Co-Listing Agent in 2021
Emma Hopkins
Compass
(925) 787-6332
1 in this area
79 Total Sales
-
Simon Shue

Buyer's Agent in 2021
Simon Shue
Compass
(415) 660-9955
1 in this area
75 Total Sales
-
R
Seller's Agent in 2020
Rose Heffelfinger
Red Oak Realty
-
D
Seller Co-Listing Agent in 2020
Devin Ratoosh
Red Oak Realty
Map
Source: Contra Costa Association of REALTORS®
MLS Number: 40968520
APN: 059-2292-031-00
- 1322 Virginia St
- 1342 Virginia St
- 1207 Cedar St
- 1606 Stannage Ave
- 1475 Stannage Ave
- 1283 University Ave
- 1360 Berkeley Way
- 955 Virginia St
- 1339 Kains Ave
- 2138 Byron St
- 910 Cedar St
- 2035 Ninth St
- 1640 7th St
- 2018 9th St Unit B
- 2223 Byron St
- 1205 Peralta Ave
- 2118 California St
- 2331 San Pablo Ave
- 1050 Allston Way
- 1018 Bancroft Way
