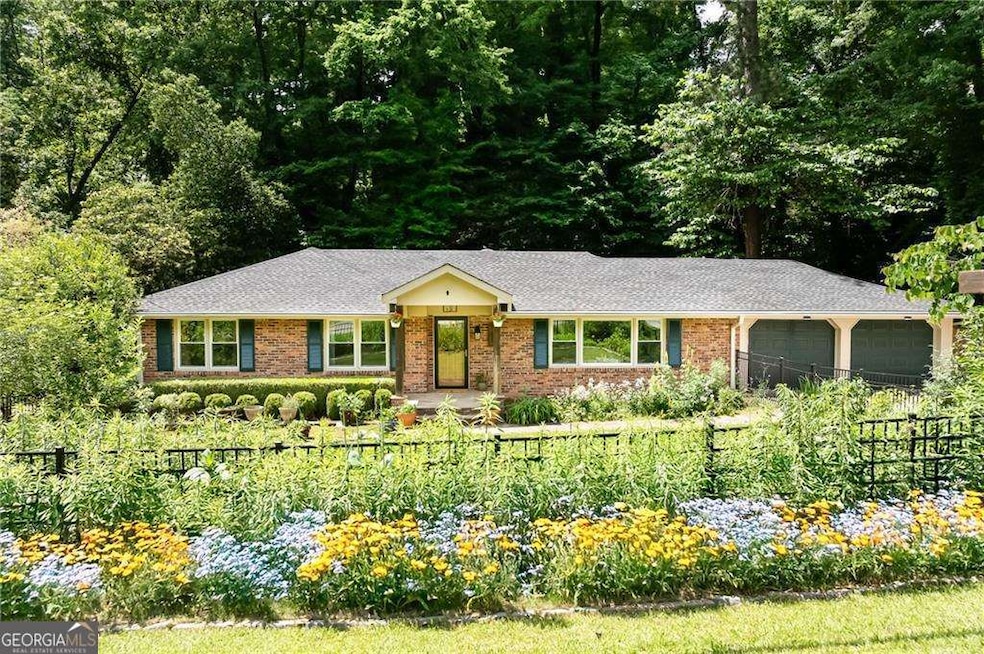5.5% Interest Rate for a limited time! Or receive $9500 in closing costs! Welcome Home ATL to the hidden retreat you never knew you needed, tucked within beloved Sagamore Hills, where this home is not just a place to live but an escape, a sanctuary, a love story waiting to unfold. Here, evening strolls are part of the culture-with some of the best routes wind through Oak Grove and Sagamore Hills, where neighbors wave and gardens bloom. Every inch of this home reflects the previous owners' deep love and thoughtful care, with a long list of meaningful updates completed from 2021 to 2024. A custom laundry room, front yard privacy fence, and upgraded doors, closets, and fixtures brought style and function to daily life. The kitchen was refreshed with painted cabinets and new appliances, and a native plant garden and backyard pond invite pollinators and peaceful moments year-round. In 2023, a powered custom shed was added, the garage finished and cooled for a home gym, and the screened porch converted to a sunroom for four-season enjoyment. Most recently, the crawlspace was fully encapsulated, with a dehumidifier and sump pump added for long-term peace of mind. This home feels like a North Georgia mountain retreat-without ever leaving Atlanta-where lush landscaping, woodland views, and birdsong create a sense of calm that's hard to find this close to the city. Light pours through oversized windows and wraps the sunroom in serenity, while the spa-like primary suite beckons with a deep soaking tub and private backyard views. The chef's kitchen anchors the heart of the home with generous space and a window to your own garden haven. With top-rated schools, a tight-knit community, and easy access to Emory, the CDC, Midtown, and more, this isn't just a home-it's a lifestyle. And it's a rare one. Don't let this story belong to someone else!

