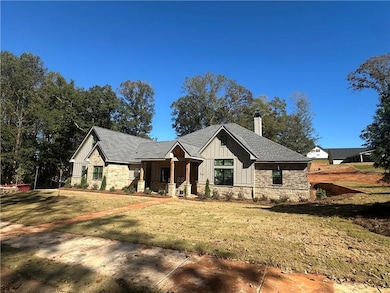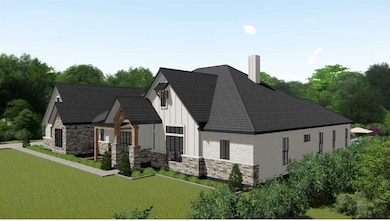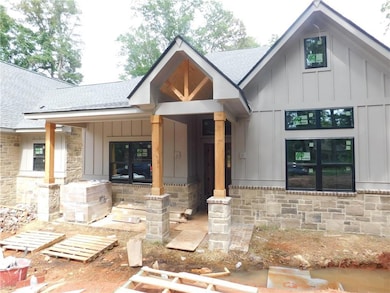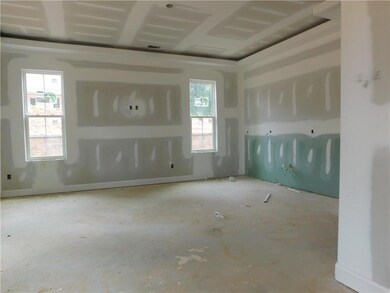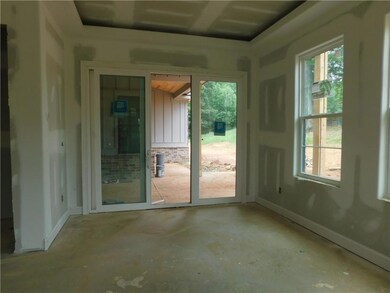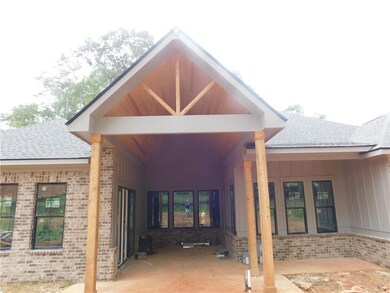1652 Red Cedar Rd Commerce, GA 30530
Estimated payment $5,933/month
Highlights
- New Construction
- Golf Course View
- Dining Room Seats More Than Twelve
- East Jackson Elementary School Rated A-
- Craftsman Architecture
- Freestanding Bathtub
About This Home
Custom-built designs in the well-established community of Sandy Creek. A golf course community in North Jackson County, close to Athens. This executive design provides an open floor plan, vaulted beamed ceilings, and a separate game room that opens to the impressive covered porch. The main floor also offers 10" ceilings, a study, a separate dining area, accent walls, wood flooring, a chef-inspired gourmet kitchen with quartz counters, pot filler, white and stained cabinets, a large island, double ovens & more. The 4 bedrooms, 3.5 baths on the main floor with one of the 4 bedrooms having an en suite, and the other 2 secondary bedrooms enjoy a jack and jill bath. The primary suite is located on the opposite wing, featuring a massive walk-in closet and a luxurious bath with a bidet, separate walk-in shower and a stand-alone tub. 3-car side entry garage. This home sits on a cul-de-sac at the back of the neighborhood, offering a quiet location.
Home Details
Home Type
- Single Family
Est. Annual Taxes
- $986
Year Built
- Built in 2025 | New Construction
Lot Details
- 0.95 Acre Lot
- Property fronts a county road
- Cul-De-Sac
- Private Entrance
- Private Yard
- Back Yard
HOA Fees
- $4 Monthly HOA Fees
Parking
- 3 Car Garage
- Side Facing Garage
- Garage Door Opener
- Driveway
Home Design
- Craftsman Architecture
- Brick Exterior Construction
- Slab Foundation
- Composition Roof
- Cement Siding
- Stone Siding
Interior Spaces
- 4,258 Sq Ft Home
- Crown Molding
- Vaulted Ceiling
- Ceiling Fan
- Recessed Lighting
- Factory Built Fireplace
- Double Pane Windows
- ENERGY STAR Qualified Windows
- Entrance Foyer
- Great Room with Fireplace
- Dining Room Seats More Than Twelve
- Golf Course Views
- Fire and Smoke Detector
Kitchen
- Walk-In Pantry
- Double Self-Cleaning Oven
- Gas Oven
- Gas Cooktop
- Range Hood
- Microwave
- Dishwasher
- Kitchen Island
- Stone Countertops
Flooring
- Wood
- Carpet
- Tile
Bedrooms and Bathrooms
- 4 Main Level Bedrooms
- Primary Bedroom on Main
- Split Bedroom Floorplan
- Dual Closets
- Walk-In Closet
- 6 Bathrooms
- Double Vanity
- Bidet
- Freestanding Bathtub
- Soaking Tub
- Bathtub With Separate Shower Stall
Laundry
- Laundry Room
- Laundry on main level
- 220 Volts In Laundry
- Electric Dryer Hookup
Outdoor Features
- Covered Patio or Porch
- Rain Gutters
Schools
- East Jackson Elementary And Middle School
- East Jackson High School
Utilities
- Forced Air Heating and Cooling System
- Heating System Uses Natural Gas
- Heat Pump System
- Underground Utilities
- 110 Volts
- Tankless Water Heater
- Septic Tank
- Cable TV Available
Community Details
- Sandy Creek Golf Course Subdivision
Listing and Financial Details
- Home warranty included in the sale of the property
- Assessor Parcel Number 001A 010C
Map
Home Values in the Area
Average Home Value in this Area
Tax History
| Year | Tax Paid | Tax Assessment Tax Assessment Total Assessment is a certain percentage of the fair market value that is determined by local assessors to be the total taxable value of land and additions on the property. | Land | Improvement |
|---|---|---|---|---|
| 2025 | $1,972 | $76,000 | $36,000 | $40,000 |
| 2024 | $1,972 | $36,000 | $36,000 | $0 |
| 2023 | $986 | $24,000 | $24,000 | $0 |
| 2022 | $481 | $24,000 | $24,000 | $0 |
| 2021 | $369 | $10,000 | $10,000 | $0 |
| 2020 | $396 | $10,000 | $10,000 | $0 |
| 2019 | $401 | $10,000 | $10,000 | $0 |
| 2018 | $406 | $10,000 | $10,000 | $0 |
| 2017 | $277 | $6,000 | $6,000 | $0 |
| 2016 | $278 | $6,000 | $6,000 | $0 |
| 2015 | $279 | $6,000 | $6,000 | $0 |
| 2014 | $281 | $6,000 | $6,000 | $0 |
| 2013 | -- | $6,000 | $6,000 | $0 |
Property History
| Date | Event | Price | List to Sale | Price per Sq Ft | Prior Sale |
|---|---|---|---|---|---|
| 10/28/2025 10/28/25 | Price Changed | $1,135,000 | +3.2% | $267 / Sq Ft | |
| 05/20/2025 05/20/25 | For Sale | $1,100,000 | +947.6% | $258 / Sq Ft | |
| 08/19/2021 08/19/21 | Sold | $105,000 | -12.5% | -- | View Prior Sale |
| 08/19/2021 08/19/21 | For Sale | $120,000 | -- | -- |
Purchase History
| Date | Type | Sale Price | Title Company |
|---|---|---|---|
| Limited Warranty Deed | -- | -- | |
| Warranty Deed | $35,000 | -- | |
| Warranty Deed | $35,000 | -- | |
| Deed | -- | -- |
Source: First Multiple Listing Service (FMLS)
MLS Number: 7582873
APN: 001A-010C
- 1254 Mulberry Chase
- 1278 Mulberry Chase
- 1534 Red Cedar Rd
- 1170 Mulberry Chase
- 1444 Red Cedar Rd
- 853 Club Dr
- 337 Sandy Creek Rd
- 203 Adams Dr
- 1334 Joe Bolton Rd
- 163 Tuxedo Dr
- 463 McGinnis Chandler Rd
- 0 McGinnis Chandler Rd Unit 10454923
- 0 McGinnis Chandler Rd Unit 7521185
- 0 Groaning Rock Rd Unit 10617824
- 1319 Groaning Rock Rd
- 393 W Unit GA 30530
- 9 W L Williams Rd
- 396 W L Williams Rd
- 399 W L Williams Rd
- 395 W L Williams Rd
- 2195 U S 441 Unit U
- 569 Clayton St
- 647 Skye Dr
- 1642 S Broad St Unit 22
- 1642 S Broad St Unit 21
- 1642 S Broad St Unit 23
- 100 Heritage Hills Dr
- 1736 N Broad St Unit 201
- 1736 N Broad St Unit 202
- 3027 Waterworks Rd Unit 3027
- 322 Beaver Creek Dr
- 120 Victoria Way
- 5486 Mt Olive Rd Unit ID1302835P
- 100 Crossing Place
- 109 Capstone Way
- 163 Tommy Barnett Rd
- 41 Eagle View Dr
- 238 Hidden Meadows Dr
- 743 Sycamore St
- 53 Sugar Leaf Ln
Ask me questions while you tour the home.

