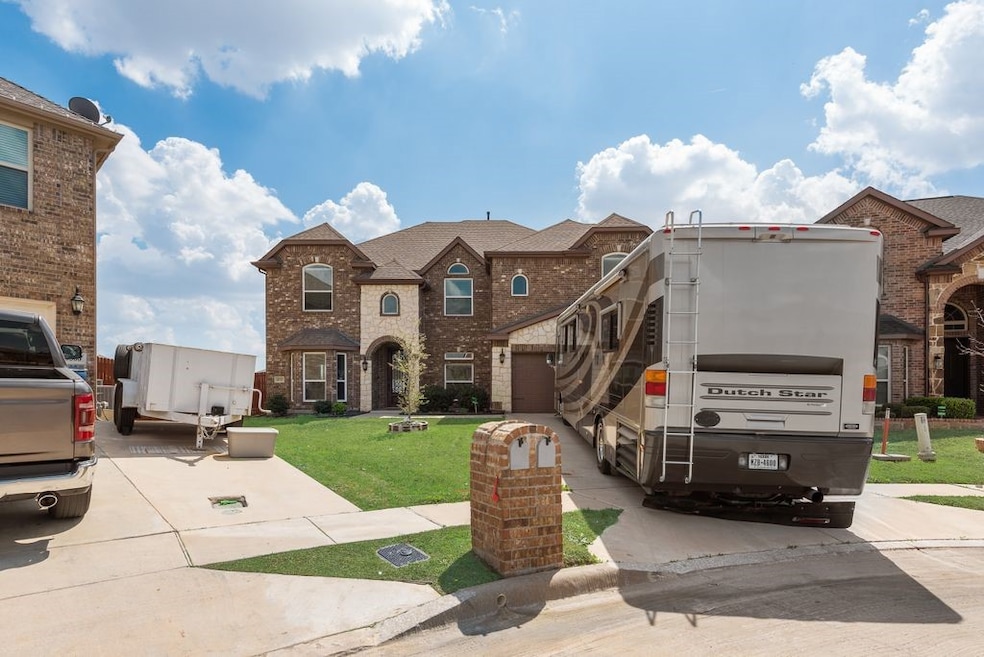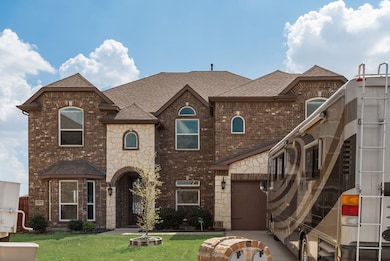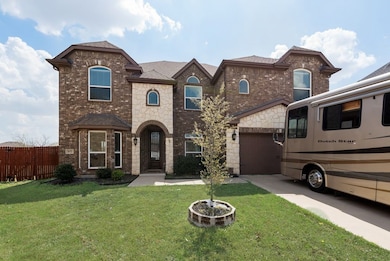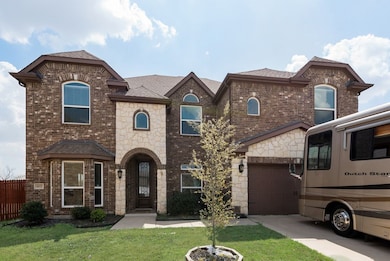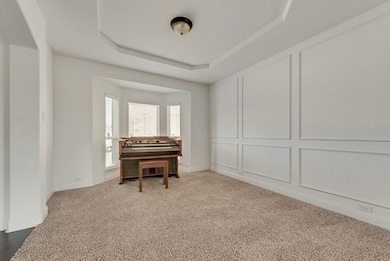1652 Scarlet Crown Dr Fort Worth, TX 76177
Heritage NeighborhoodHighlights
- Open Floorplan
- Traditional Architecture
- Covered patio or porch
- Lizzie Curtis El Rated A-
- Wood Flooring
- 2 Car Attached Garage
About This Home
Amazing sun-light-bathed home with five bedrooms all with walk-in closets, a family room, game room, and a media room with wet bar! Home boasts upgrades others can’t: every room wired for fiber optic internet which offers faster speed and higher bandwidth, wide handicapped entrance, iron entrance door, tankless water heater, central vacuum machine, utility room plumbed with both hot and cold water for utility sink, granite countertops everywhere, reinforced fence. Spacious, open floor plan seamlessly connects living, dining, family room, and kitchen areas - perfect for entertaining and family gatherings. Modern appliances, double ovens, and gas cooktop makes the kitchen a chef’s dream. Covered patio is perfect for family and friends’ gatherings. Large master bedroom, complete with ensuite bathroom, a relaxing tub, dual sinks, and separate shower. This home is situated in the highly sought-after Northwest ISD with proximity to shopping centers, restaurants, parks. It is near the 287 and 35 fwys giving easy access to the entire metroplex. A must-see!
Listing Agent
Engel & Volkers Dallas Brokerage Phone: 817-891-2542 License #0627481 Listed on: 07/22/2025

Co-Listing Agent
Engel&Volkers Dallas Southlake Brokerage Phone: 817-891-2542 License #0621541
Home Details
Home Type
- Single Family
Est. Annual Taxes
- $14,084
Year Built
- Built in 2016
Lot Details
- 10,237 Sq Ft Lot
- Wood Fence
- Interior Lot
- Sprinkler System
HOA Fees
- $25 Monthly HOA Fees
Parking
- 2 Car Attached Garage
- Front Facing Garage
- Garage Door Opener
Home Design
- Traditional Architecture
- Brick Exterior Construction
- Slab Foundation
- Composition Roof
Interior Spaces
- 3,875 Sq Ft Home
- 2-Story Property
- Open Floorplan
- Wet Bar
- Central Vacuum
- Wired For Data
- Built-In Features
- Ceiling Fan
- Chandelier
- Fireplace With Gas Starter
- Home Security System
Kitchen
- Gas Cooktop
- Microwave
- Dishwasher
- Kitchen Island
- Disposal
Flooring
- Wood
- Carpet
- Ceramic Tile
Bedrooms and Bathrooms
- 5 Bedrooms
- Walk-In Closet
- 4 Full Bathrooms
- Double Vanity
Outdoor Features
- Covered patio or porch
- Rain Gutters
Schools
- Comanche Springs Elementary School
- Saginaw High School
Utilities
- Central Heating and Cooling System
- Vented Exhaust Fan
- High Speed Internet
- Cable TV Available
Listing and Financial Details
- Residential Lease
- Property Available on 7/22/25
- Tenant pays for all utilities
- Legal Lot and Block 6 / 27
- Assessor Parcel Number 42154292
Community Details
Overview
- Association fees include management
- Vcm Inc Association
- Presidio West Subdivision
Pet Policy
- Pets Allowed
Map
Source: North Texas Real Estate Information Systems (NTREIS)
MLS Number: 21008875
APN: 42154292
- 9228 Turtle Pass
- 1721 Grassy View Dr
- 1524 Quails Nest Dr
- 1517 Birds Eye Rd
- 9320 Brittlebrush Trail
- 1717 Quail Grove Dr
- 9428 Brittlebrush Trail
- 9304 Saltbrush St
- 1705 Quail Springs Cir
- 1332 Needle Cactus Dr
- 1324 Needle Cactus Dr
- 1732 Quail Springs Cir
- 1304 Needle Cactus Dr
- 1301 Needle Cactus Dr
- 1433 Ocotillo Ln
- 9448 Blaine Dr
- 1308 Soaptree Ln
- 1317 Ocotillo Ln
- 2120 Burnside Dr
- 2224 Loreto Dr
- 9400 Chuparosa Dr
- 9216 White Swan Place
- 1608 Quails Nest Dr
- 1516 Grassy View Dr
- 9300 Harmon Rd
- 1420 Creosote Dr
- 2208 Juarez Dr
- 9601 Cholla Cactus Trail
- 2028 Presidio Vista Dr
- 2001 Presidio Vista Dr
- 2241 Cavalry Dr
- 2301 Presidio Vista Dr
- 1301 Lackley Dr
- 8900 Harmon Rd
- 9260 Los Cabos Trail
- 9808 Milkweed Ln
- 2308 Horseback Trail
- 9729 Manassas Rd
- 9833 White Bear Trail
- 9801 Saltbrush St
