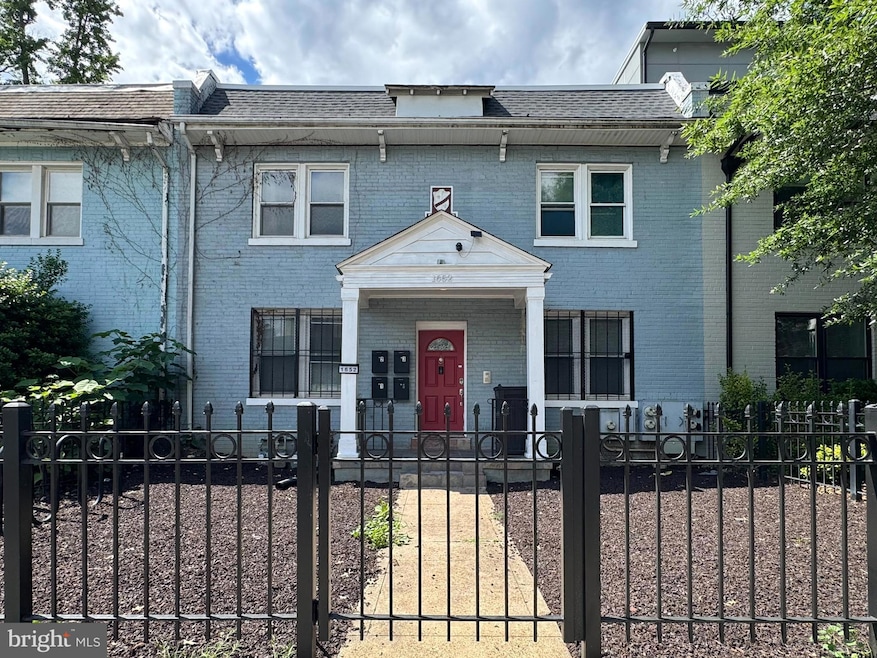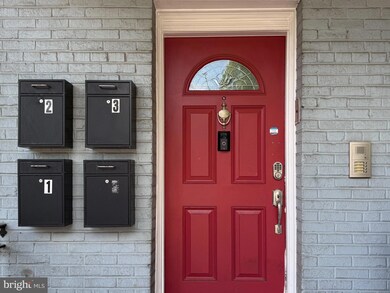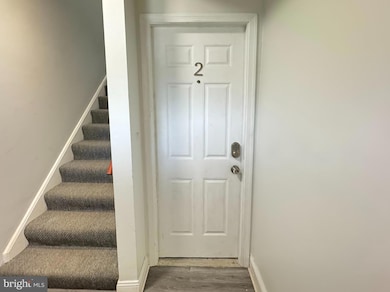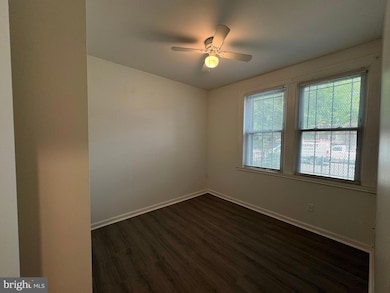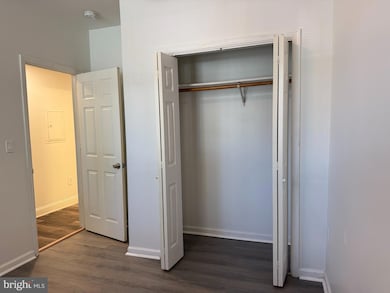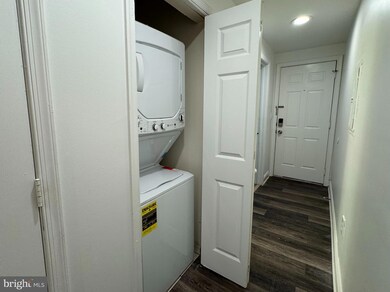
1652 W Virginia Ave NE Unit 2 Washington, DC 20002
About This Home
Welcome home to this delightful 2-bedroom, 1-bath apartment offering approx. 800 square feet of comfortable living space. The open-concept layout connects the living, dining, and kitchen areas featuring recessed lighting and modern stainless steel appliances. Enjoy well-sized bedrooms and a bathroom that includes a linen closet and tub shower. An in-unit washer/dryer adds everyday convenience. Live just minutes from Union Market, Gallaudet University, Ivy City, H Street Corridor, Brentwood Shopping Center, Trinidad Recreation Center, Joseph Cole Community Center, and the National Arboretum. From local breweries and top-tier dining to axe-throwing and scenic garden walks, everything you love about D.C. is right at your fingertips. Commuting is a breeze with access to major bus lines (D8, E2, E4, P6), bike lanes right outside, and NoMa-Gallaudet Metro (Red Line) just 1.2 miles away. Water and Trash are included in rent. Tenant pays for gas and electricity utilities. Property requirements and applicant screening include: background and credit check (minimum score of 680+), rental history, employment, and income verification, monthly income must exceed 3x the monthly rent. Sorry, No pets. No smoking. Application fee $50/person. First month’s rent and security deposit (equal to one full month rent) are due at lease signing. Don’t wait, schedule your tour today and make this charming apartment your next home!
Condo Details
Home Type
- Condominium
Year Built
- Built in 1931
Parking
- On-Street Parking
Home Design
- Brick Exterior Construction
Interior Spaces
- 800 Sq Ft Home
- Property has 1 Level
- Washer and Dryer Hookup
Bedrooms and Bathrooms
- 2 Main Level Bedrooms
- 1 Full Bathroom
Utilities
- Forced Air Heating and Cooling System
- Natural Gas Water Heater
Listing and Financial Details
- Residential Lease
- Security Deposit $1,750
- Tenant pays for utilities - some, electricity, gas, minor interior maintenance, internet, insurance
- Rent includes water
- No Smoking Allowed
- 12-Month Lease Term
- Available 5/27/25
- $50 Application Fee
- Assessor Parcel Number 4051//0018
Community Details
Overview
- Low-Rise Condominium
- Brentwood Subdivision
Pet Policy
- No Pets Allowed
Map
About the Listing Agent

Gizzella is a dedicated real estate agent with a deep passion for helping people achieve their property goals. As a DC area native, she possesses a comprehensive understanding of the local market and is committed to providing top-notch service to her clients. With a keen eye for detail, exceptional listening skills, reliability, and strong negotiation abilities, Gizzella brings an abundant and diverse skill set to the real estate profession and is well-versed in analyzing market trends,
Gizzella's Other Listings
Source: Bright MLS
MLS Number: DCDC2202550
- 1617 Corcoran St NE Unit 2
- 1639 W Virginia Ave NE
- 1645 W Virginia Ave NE Unit 1
- 1633 W Virginia Ave NE
- 1651 11th Place NE
- 1643 11th Place NE
- 1710 W Virginia Ave NE Unit 202
- 1707 W Virginia Ave NE Unit 3
- 1112 Raum St NE
- 1702 Montello Ave NE
- 1720 Capitol Ave NE Unit 3
- 1679 Montello Ave NE
- 1675 Montello Ave NE
- 1728 Montello Ave NE
- 1657 Montello Ave NE Unit 1
- 1657 Montello Ave NE Unit 2
- 1730 Montello Ave NE Unit 2
- 1732 Montello Ave NE Unit 7
- 1732 Montello Ave NE Unit 6
- 1721 W Virginia Ave NE
