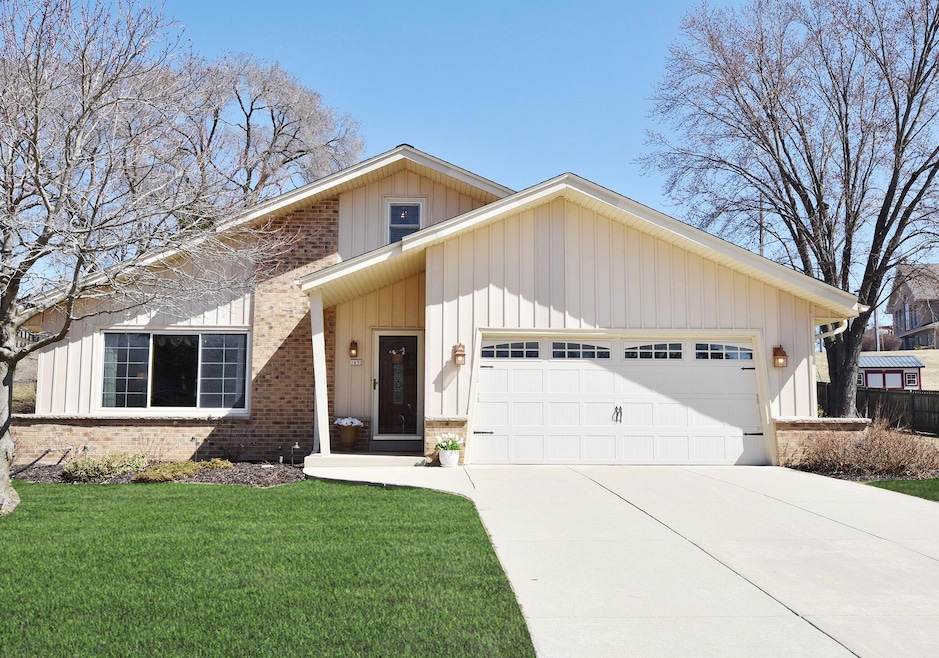
1652 Walters Dr Grafton, WI 53024
Highlights
- Contemporary Architecture
- Vaulted Ceiling
- Main Floor Bedroom
- Kennedy Elementary School Rated A
- Wood Flooring
- Fireplace
About This Home
As of April 2025Welcome to this beautifully maintained one-owner home full of character & warmth, thoughtfully designed w/entertaining in mind. The center of the home is a eat-in kitchen, w/abundant storage & ample counter space, perfect for prepping meals & hosting. The kitchen seamlessly flows into the vaulted Family room, featuring a natural fireplace creating a cozy ambiance. Welcome your guests into the Living RM/Dining RM w/ soaring vaulted ceiling adding a sense of openness & light. The main floor also boasts 2 BR's w/ HWF's, offering a tranquil retreat. A full BA completes the main level, providing convenience & functionality. Upstairs, you'll find 2 additional BR's, awarding privacy & comfort, along w/ a charming 1/2 bath. This delightful property is sure to impress!
Home Details
Home Type
- Single Family
Est. Annual Taxes
- $3,989
Year Built
- 1972
Lot Details
- 0.35 Acre Lot
Parking
- 2.5 Car Attached Garage
- Driveway
Home Design
- Contemporary Architecture
- Brick Exterior Construction
- Vinyl Siding
Interior Spaces
- 1,668 Sq Ft Home
- Vaulted Ceiling
- Fireplace
- Wood Flooring
Kitchen
- Oven
- Range
- Microwave
- Dishwasher
Bedrooms and Bathrooms
- 4 Bedrooms
- Main Floor Bedroom
Laundry
- Dryer
- Washer
Basement
- Basement Fills Entire Space Under The House
- Sump Pump
- Block Basement Construction
Schools
- John Long Middle School
- Grafton High School
Utilities
- Forced Air Heating and Cooling System
- Heating System Uses Natural Gas
- High Speed Internet
- Cable TV Available
Listing and Financial Details
- Exclusions: Basement Bar & Basement Refrigerator
- Assessor Parcel Number 100690125000
Ownership History
Purchase Details
Map
Similar Homes in Grafton, WI
Home Values in the Area
Average Home Value in this Area
Purchase History
| Date | Type | Sale Price | Title Company |
|---|---|---|---|
| Warranty Deed | -- | None Available |
Property History
| Date | Event | Price | Change | Sq Ft Price |
|---|---|---|---|---|
| 04/30/2025 04/30/25 | Sold | $420,000 | 0.0% | $252 / Sq Ft |
| 04/02/2025 04/02/25 | Pending | -- | -- | -- |
| 03/31/2025 03/31/25 | For Sale | $419,900 | -- | $252 / Sq Ft |
Tax History
| Year | Tax Paid | Tax Assessment Tax Assessment Total Assessment is a certain percentage of the fair market value that is determined by local assessors to be the total taxable value of land and additions on the property. | Land | Improvement |
|---|---|---|---|---|
| 2024 | $3,989 | $246,400 | $82,000 | $164,400 |
| 2023 | $3,667 | $246,400 | $82,000 | $164,400 |
| 2022 | $3,668 | $246,400 | $82,000 | $164,400 |
| 2021 | $3,807 | $246,400 | $82,000 | $164,400 |
| 2020 | $3,919 | $246,400 | $82,000 | $164,400 |
| 2019 | $4,087 | $202,400 | $76,500 | $125,900 |
| 2018 | $4,041 | $202,400 | $76,500 | $125,900 |
| 2017 | $4,125 | $202,400 | $76,500 | $125,900 |
| 2016 | $3,857 | $202,400 | $76,500 | $125,900 |
| 2015 | $3,928 | $202,400 | $76,500 | $125,900 |
| 2014 | -- | $202,400 | $76,500 | $125,900 |
| 2013 | $4,205 | $221,600 | $85,000 | $136,600 |
Source: Metro MLS
MLS Number: 1909942
APN: 100690125000
- 1682 Highland Dr Unit 84
- 1510 4th Ave
- 1411 5th Ave
- 1411 6th Ave
- 210 W Cedar St
- 1239 1st Ave Unit 41
- 1743 Wisconsin Ave
- 1360 Dove Ln
- 1335 11th Ave Unit 305
- 400 W Bridge St
- 1416 Wisconsin Ave
- 2123 1st Ave Unit 208
- 1022 7th Ave
- 1220 12th Ave
- 455 Tanager Ct
- 1208 Bridge St
- 2043 Pine Ridge Ct Unit G
- 1300 Bridge St
- 2076 Chateau Ct Unit 106
- 452 Bobolink Ave
