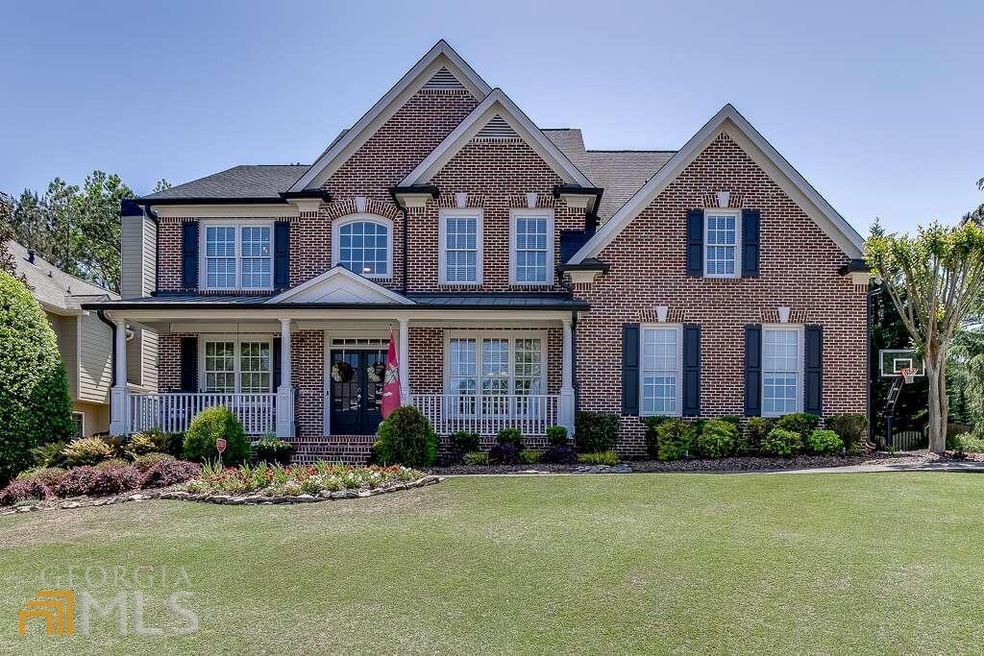Exquisite home in sought after school district of Mill Creek High School. This 6 bed 5 full renovated bath (bedroom & full bath on main) is an entertainer's dream! This completely renovated property features two-story entryway welcomes you home with gleaming hardwoods throughout, custom office, separate dining room, NEW interior/exterior paint. The chef's kitchen has granite countertops, stainless steel appliances, custom cabinetry, large island, walk-in pantry, and plenty of counter/storage space--all of which overlooks the warm fireside family Room with stone fireplace and custom cabinetry. Tons of natural light. ALL LED lighting, NEW roof, 3 NEW HVAC, NEW iron railing staircase, 1 NEW hot water heaters, Radon system. Upstairs you'll find Private owners' suite with fireplace, and a stunning renovated spa-like Master Bath includes HEATED slate floors, a separate cast iron stand alone tub, kohler digital shower w/ DTV plus system, quartz countertop/double vanity and spacious his/hers walk-in closets. Three generously sized secondary bedrooms that all have ample walk-in closets and one with an en suite bathroom; the others share a Jack-and-Jill bath. Finished terrace level is perfect for entertaining or could be used as an in-law or teen suite complete with bedroom, full bathroom, kitchenette, billiard room and separate living space, and tons of storage. No doubt you'll spend endless summer days relaxing in your NEW sunroom overlooking the hot tub, NEW deck, or sunbathing in the sun before diving into your heated pool with a custom waterfall, or cuddling up by the fire pit. Take advantage of all Hamilton Mill has to offer neighborhood amenities, 5 mins to I-85, close by GA Mall with shops, restaurants, Northeast Georgia Medical Center.

