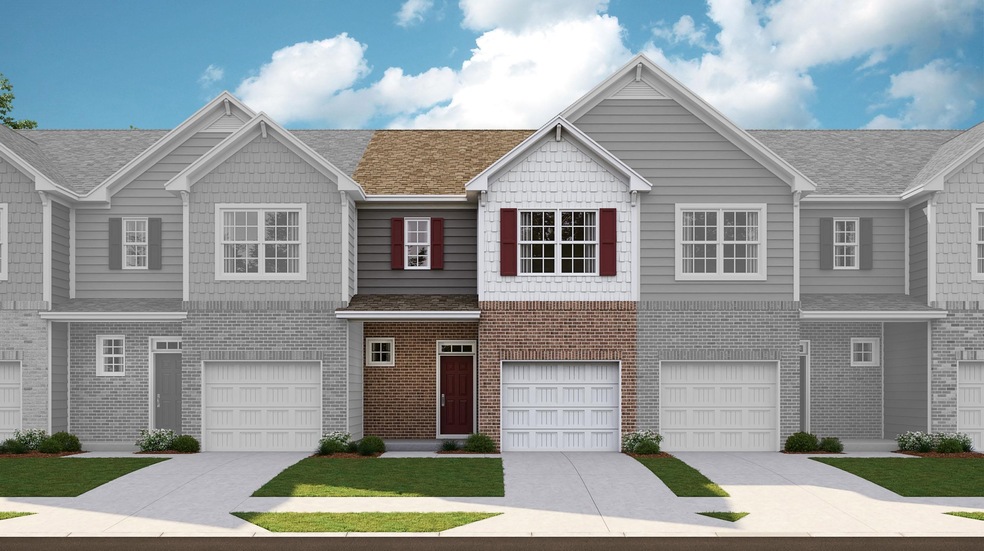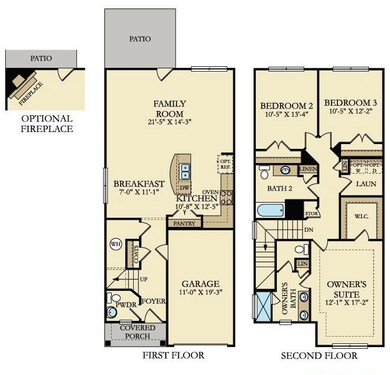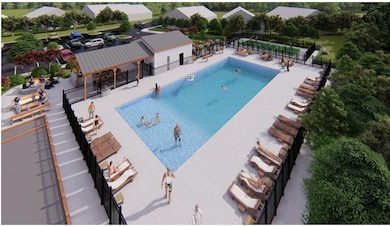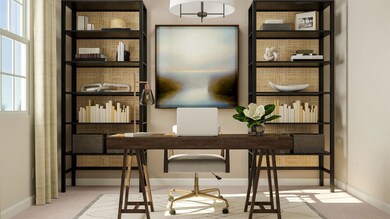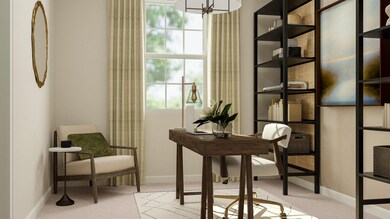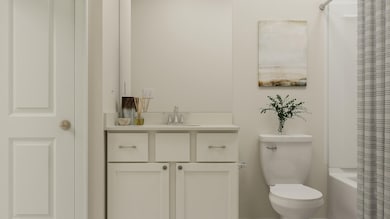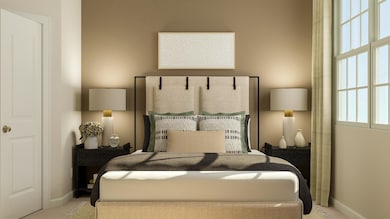
1652 Wren Creek Rd Boiling Springs, SC 29316
Estimated payment $1,573/month
Highlights
- Primary Bedroom Suite
- Craftsman Architecture
- Loft
- Boiling Springs Elementary School Rated A-
- Deck
- 1-minute walk to BS Community Park
About This Home
The Abbey plan is a beautifully designed two-story townhome that offers both comfort and convenience. The first floor features an open-plan layout, seamlessly connecting the family room, modern kitchen with quartz countertops, and breakfast nook, creating an ideal space for everyday living. A covered front porch and back patio provide ample room to enjoy the outdoors. Upstairs are all three bedrooms, including a luxurious owner’s suite with an attached full-sized bathroom and walk-in closet. A convenient one-car garage completes the home.
Townhouse Details
Home Type
- Townhome
Year Built
- Built in 2025
Lot Details
- 3,920 Sq Ft Lot
- Lot Dimensions are 90x22
HOA Fees
- $200 Monthly HOA Fees
Parking
- 1 Car Garage
Home Design
- Craftsman Architecture
- Brick Veneer
Interior Spaces
- 1,634 Sq Ft Home
- 2-Story Property
- Tilt-In Windows
- Great Room
- Living Room
- Breakfast Room
- Dining Room
- Den
- Loft
- Bonus Room
- Sun or Florida Room
- Screened Porch
Flooring
- Carpet
- Luxury Vinyl Tile
Bedrooms and Bathrooms
- 3 Bedrooms
- Primary Bedroom Suite
Laundry
- Laundry Room
- Laundry on upper level
Outdoor Features
- Deck
- Patio
Schools
- Boiling Springs Elementary And Middle School
- Boiling Springs High School
Utilities
- Forced Air Heating System
- Underground Utilities
Community Details
Overview
- Association fees include lawn service, street lights
Recreation
- Community Pool
Map
Home Values in the Area
Average Home Value in this Area
Property History
| Date | Event | Price | Change | Sq Ft Price |
|---|---|---|---|---|
| 07/05/2025 07/05/25 | Pending | -- | -- | -- |
| 07/02/2025 07/02/25 | For Sale | $209,999 | -- | $129 / Sq Ft |
Similar Homes in Boiling Springs, SC
Source: Multiple Listing Service of Spartanburg
MLS Number: SPN325952
- 1660 Wren Creek Rd
- 1660 Wren Creek Rd Unit CSG 132 Carlton A1E
- 1664 Wren Creek Rd
- 1672 Wren Creek Rd
- 1656 Wren Creek Rd
- 1656 Wren Creek Rd Unit CSG 131 Carlton A
- 1648 Wren Creek Rd
- 1648 Wren Creek Rd Unit CSG 129 Abbey B
- 1652 Wren Creek Rd Unit CSG 130 Abbey A
- 1514 Painted Horse Trail Unit CSG 12 Carlton AE
- 1514 Painted Horse Trail
- 1487 Painted Horse Trail
- 1499 Painted Horse Trail
- 1495 Painted Horse Trail
- 1668 Wren Creek Rd
- 1668 Wren Creek Rd Unit CSG 134 Abbey B
- 1624 Wren Creek Rd
- 1624 Wren Creek Rd Unit CSG 123 Carlton AE
- 1632 Wren Creek Rd
- 1620 Wren Creek Rd
