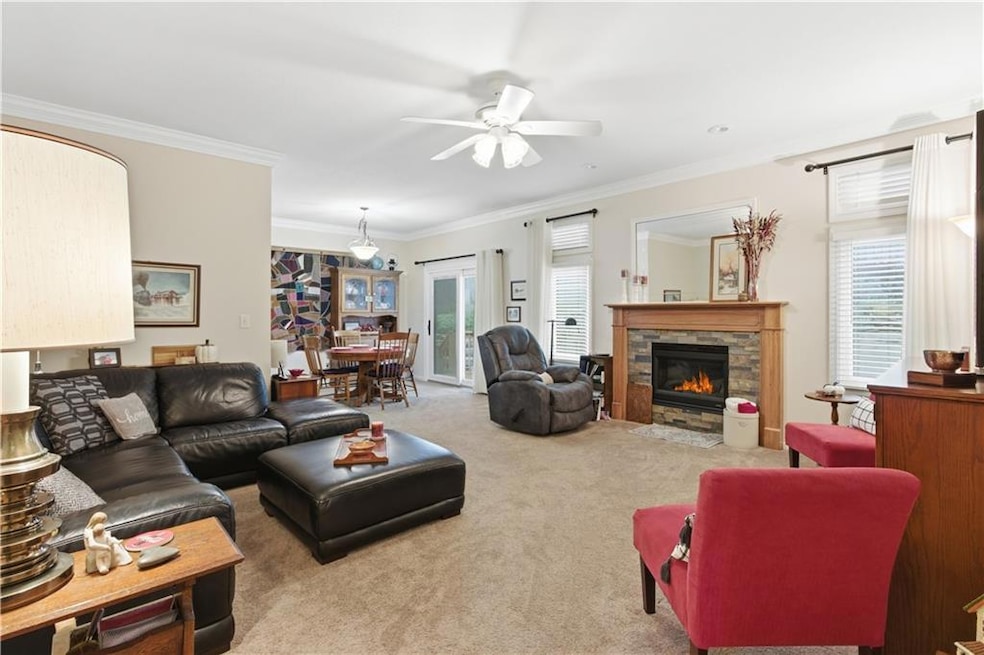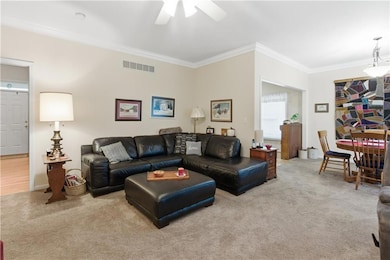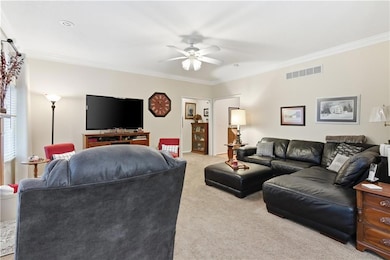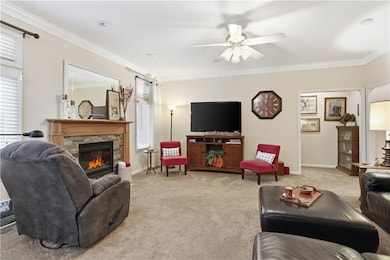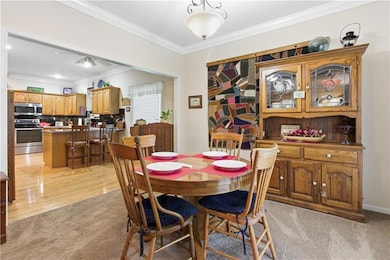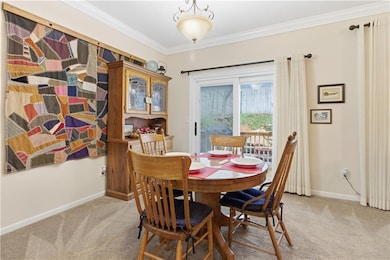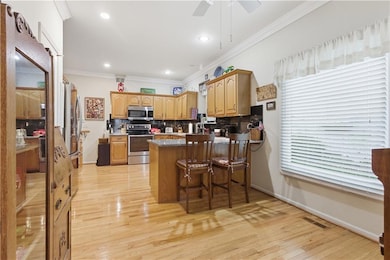16520 W 133rd St Olathe, KS 66062
Estimated payment $2,251/month
Highlights
- Deck
- Ranch Style House
- Breakfast Room
- Olathe East Sr High School Rated A-
- Wood Flooring
- Cul-De-Sac
About This Home
Lawn care and snow removal taken care of for you! Charming, move in ready 2 bedroom half duplex with two car garage. Beautiful landscaping front and back. Brand new deck off the back offers plenty of privacy. All electric HVAC/Water heater! Hardwoods thru entry, kitchen, & breakfast room. Generous room sizes, huge basement great for extra storage! Primary with en-suite, double vanity and walk-in closet. Second bedroom is a great size too! Kitchen offers plenty of counter/cabinet space and updated appliances. Laundry on main level off kitchen! Quick, easy access to Indian Creek bike & walking trail! Elem school & Frontier Park just a few blocks away
Listing Agent
Keller Williams Realty Partners Inc. Brokerage Phone: 913-526-4985 License #SP00221632 Listed on: 10/30/2025

Townhouse Details
Home Type
- Townhome
Est. Annual Taxes
- $3,750
Year Built
- Built in 1993
Lot Details
- 7,589 Sq Ft Lot
- Cul-De-Sac
- South Facing Home
HOA Fees
- $225 Monthly HOA Fees
Parking
- 2 Car Attached Garage
- Front Facing Garage
Home Design
- Ranch Style House
- Traditional Architecture
- Composition Roof
Interior Spaces
- 1,532 Sq Ft Home
- Ceiling Fan
- Family Room with Fireplace
- Formal Dining Room
- Laundry on main level
Kitchen
- Breakfast Room
- Eat-In Kitchen
- Kitchen Island
Flooring
- Wood
- Carpet
- Ceramic Tile
Bedrooms and Bathrooms
- 2 Bedrooms
- Walk-In Closet
- 2 Full Bathrooms
- Shower Only
Basement
- Basement Fills Entire Space Under The House
- Sump Pump
Home Security
Schools
- Indian Creek Elementary School
- Olathe East High School
Additional Features
- Deck
- Central Air
Listing and Financial Details
- Assessor Parcel Number DP60300002 0005
- $0 special tax assessment
Community Details
Overview
- Association fees include lawn service, snow removal
- Raintree Subdivision
Recreation
- Trails
Security
- Storm Doors
Map
Home Values in the Area
Average Home Value in this Area
Tax History
| Year | Tax Paid | Tax Assessment Tax Assessment Total Assessment is a certain percentage of the fair market value that is determined by local assessors to be the total taxable value of land and additions on the property. | Land | Improvement |
|---|---|---|---|---|
| 2024 | $3,750 | $33,684 | $5,221 | $28,463 |
| 2023 | $3,700 | $32,442 | $5,221 | $27,221 |
| 2022 | $3,378 | $28,843 | $4,750 | $24,093 |
| 2021 | $3,378 | $24,576 | $3,956 | $20,620 |
| 2020 | $3,014 | $24,254 | $3,439 | $20,815 |
| 2019 | $2,995 | $23,944 | $3,439 | $20,505 |
| 2018 | $2,938 | $23,323 | $3,439 | $19,884 |
| 2017 | $2,912 | $22,874 | $2,990 | $19,884 |
| 2016 | $2,693 | $21,712 | $2,990 | $18,722 |
| 2015 | $2,499 | $20,183 | $2,990 | $17,193 |
| 2013 | -- | $18,630 | $2,990 | $15,640 |
Property History
| Date | Event | Price | List to Sale | Price per Sq Ft | Prior Sale |
|---|---|---|---|---|---|
| 10/31/2025 10/31/25 | For Sale | $325,000 | +109.7% | $212 / Sq Ft | |
| 06/01/2012 06/01/12 | Sold | -- | -- | -- | View Prior Sale |
| 04/27/2012 04/27/12 | Pending | -- | -- | -- | |
| 03/20/2012 03/20/12 | For Sale | $154,950 | -- | $101 / Sq Ft |
Purchase History
| Date | Type | Sale Price | Title Company |
|---|---|---|---|
| Warranty Deed | -- | -- | |
| Warranty Deed | -- | -- | |
| Executors Deed | -- | Chicago Title Company Llc | |
| Warranty Deed | -- | Security Land Title Company |
Mortgage History
| Date | Status | Loan Amount | Loan Type |
|---|---|---|---|
| Previous Owner | $116,000 | New Conventional | |
| Previous Owner | $141,500 | No Value Available |
Source: Heartland MLS
MLS Number: 2584350
APN: DP60300002-0005
- 16513 W 133rd St
- 16111 Indian Creek Pkwy
- 707 N Somerset Terrace
- 17378 S Raintree Dr Unit Bldg J Unit 37
- 17366 S Raintree Dr Unit Bldg J Unit 40
- 17370 S Raintree Dr Unit BLDG J Unit 39
- 12930 S Seminole Dr
- 15725 W Locust St
- 15919 W 136th Terrace
- 16024 W Beckett Ln
- 320 S Lindenwood Dr
- 314 S Meadowbrook Ln
- 12604 S Brougham Dr
- 12533 S Locust St
- 16220 W 125th Terrace
- 12537 S Brougham Dr
- 16868 S Cardinal Dr
- 15704 W 126th Terrace
- 504 S Cardinal Dr
- 13745 S Blackfoot Dr
- 16110 W 133rd St
- 12930 Brookfield St
- 15502-15532 W 133rd St
- 15901 W 127th St
- 15841 W Beckett Ln
- 1616 E Cedar Place
- 15102 W 131st St
- 1503 W 128th St
- 12840 S Black Bob Rd
- 16615 W 139th St
- 1440 E College Way
- 1126 E Elizabeth St
- 12251-12289 S Strang Line Rd
- 12501 S Constance St
- 1039 E Huntington Place
- 1928 E Stratford Rd
- 12105-12235 S Blackbob Rd
- 1890 N Lennox St
- 763 S Keeler St
- 1116 N Walker Ln
