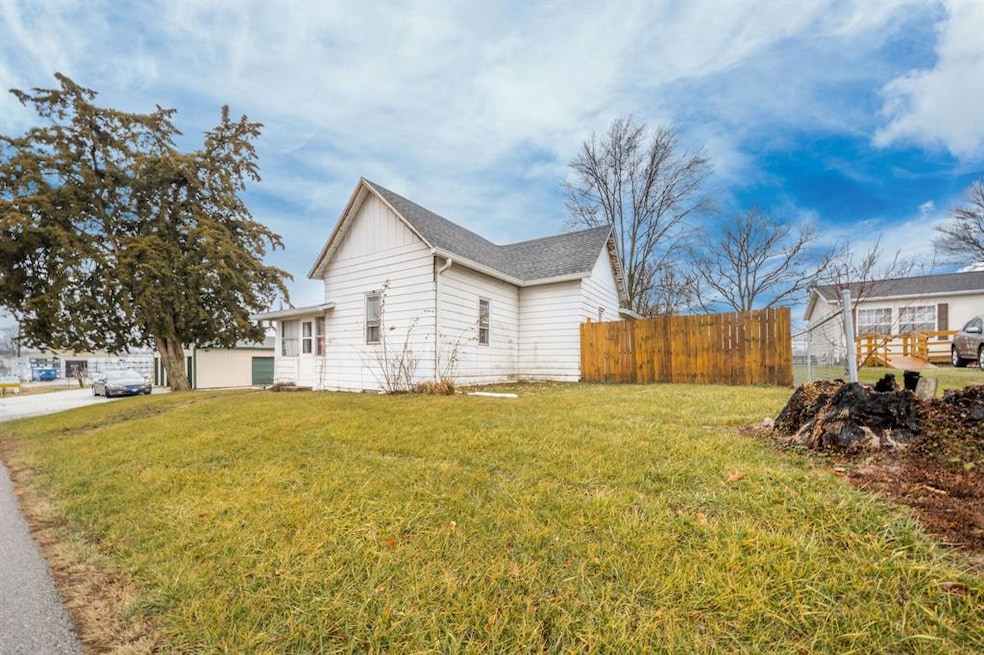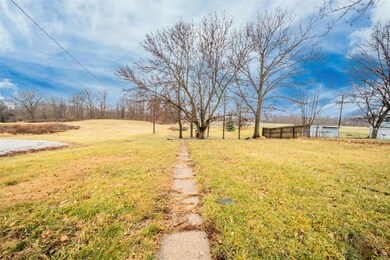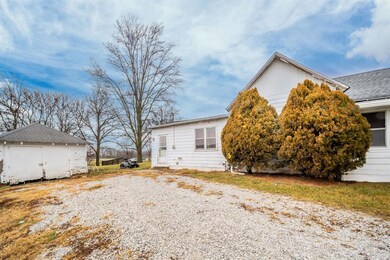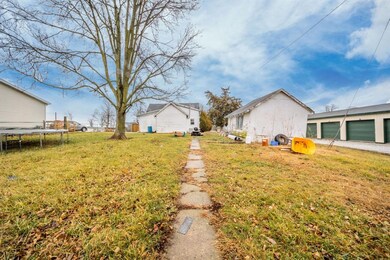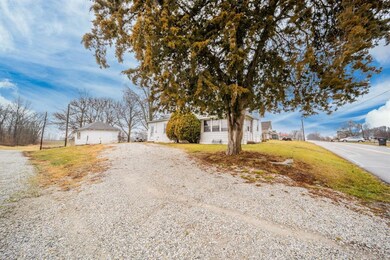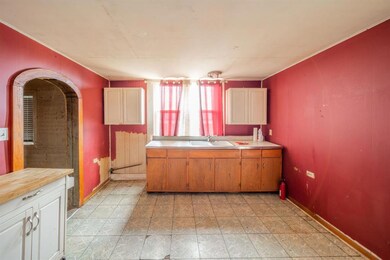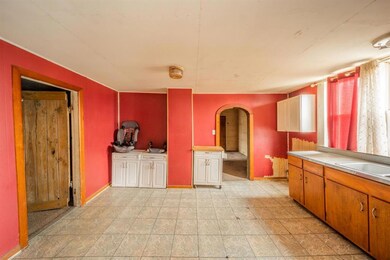
16525 N 150 E Summitville, IN 46070
Highlights
- 0.47 Acre Lot
- Wood Flooring
- 1 Car Detached Garage
- Ranch Style House
- Wood Frame Window
- Eat-In Kitchen
About This Home
As of December 2022ON the heart of downtown Summitville. Madison-Grant schools. Options! Buy and fix up while you live here. Or rent the property out. Or rehab and re-sell. Current owners have lived there for 4 years and just recently moved out. Large, 1/2 acre back yard. Three bedrooms but one needs a closet. Back room for laundry hook ups, and newer water heater. House has TWO gas wall units that warms the entire house. One unit is a portable fireplace. Large, pine sided living room. Front porch with plenty of windows. Make this one your spring project.
Last Agent to Sell the Property
Dan Bragg
Berkshire Hathaway Home Listed on: 12/16/2022

Last Buyer's Agent
Dan Bragg
Berkshire Hathaway Home Listed on: 12/16/2022

Home Details
Home Type
- Single Family
Est. Annual Taxes
- $166
Year Built
- Built in 1920
Lot Details
- 0.47 Acre Lot
Parking
- 1 Car Detached Garage
- Gravel Driveway
Home Design
- Ranch Style House
- Traditional Architecture
- Aluminum Siding
Interior Spaces
- 1,068 Sq Ft Home
- Woodwork
- Self Contained Fireplace Unit Or Insert
- Wood Frame Window
- Combination Kitchen and Dining Room
- Crawl Space
- Storm Windows
- Eat-In Kitchen
- Washer and Dryer Hookup
Flooring
- Wood
- Carpet
- Vinyl
Bedrooms and Bathrooms
- 3 Bedrooms
- 1 Full Bathroom
Utilities
- Heating System Uses Gas
- Heating System Mounted To A Wall or Window
- Gas Water Heater
- Private Sewer
Listing and Financial Details
- Assessor Parcel Number 480120200002000036
Ownership History
Purchase Details
Home Financials for this Owner
Home Financials are based on the most recent Mortgage that was taken out on this home.Purchase Details
Purchase Details
Purchase Details
Home Financials for this Owner
Home Financials are based on the most recent Mortgage that was taken out on this home.Purchase Details
Purchase Details
Home Financials for this Owner
Home Financials are based on the most recent Mortgage that was taken out on this home.Similar Home in Summitville, IN
Home Values in the Area
Average Home Value in this Area
Purchase History
| Date | Type | Sale Price | Title Company |
|---|---|---|---|
| Warranty Deed | $35,000 | Indiana Home Title | |
| Special Warranty Deed | -- | None Available | |
| Special Warranty Deed | -- | None Available | |
| Special Warranty Deed | $6,500 | None Available | |
| Sheriffs Deed | $9,300 | -- | |
| Quit Claim Deed | -- | -- |
Mortgage History
| Date | Status | Loan Amount | Loan Type |
|---|---|---|---|
| Closed | $61,768 | New Conventional | |
| Previous Owner | $40,000 | New Conventional |
Property History
| Date | Event | Price | Change | Sq Ft Price |
|---|---|---|---|---|
| 12/29/2022 12/29/22 | Sold | $35,000 | -10.3% | $33 / Sq Ft |
| 12/17/2022 12/17/22 | Pending | -- | -- | -- |
| 12/16/2022 12/16/22 | For Sale | $39,000 | +500.0% | $37 / Sq Ft |
| 10/10/2018 10/10/18 | Sold | $6,500 | -34.3% | $6 / Sq Ft |
| 09/26/2018 09/26/18 | Pending | -- | -- | -- |
| 09/05/2018 09/05/18 | For Sale | $9,900 | +52.3% | $9 / Sq Ft |
| 08/30/2018 08/30/18 | Off Market | $6,500 | -- | -- |
| 05/17/2018 05/17/18 | Price Changed | $9,900 | -33.6% | $9 / Sq Ft |
| 03/19/2018 03/19/18 | For Sale | $14,900 | -- | $14 / Sq Ft |
Tax History Compared to Growth
Tax History
| Year | Tax Paid | Tax Assessment Tax Assessment Total Assessment is a certain percentage of the fair market value that is determined by local assessors to be the total taxable value of land and additions on the property. | Land | Improvement |
|---|---|---|---|---|
| 2024 | $762 | $38,500 | $14,200 | $24,300 |
| 2023 | $712 | $35,600 | $13,600 | $22,000 |
| 2022 | $179 | $34,900 | $12,900 | $22,000 |
| 2021 | $167 | $33,100 | $12,900 | $20,200 |
| 2020 | $169 | $31,600 | $12,300 | $19,300 |
| 2019 | $174 | $32,300 | $12,300 | $20,000 |
| 2018 | $610 | $30,000 | $12,300 | $17,700 |
| 2017 | $0 | $31,600 | $12,300 | $19,300 |
| 2016 | $10 | $31,600 | $12,300 | $19,300 |
| 2014 | -- | $31,200 | $12,300 | $18,900 |
| 2013 | -- | $31,200 | $12,300 | $18,900 |
Agents Affiliated with this Home
-
D
Seller's Agent in 2022
Dan Bragg
Berkshire Hathaway Home
-
Bryce Conyers

Seller's Agent in 2018
Bryce Conyers
Starr Real Estate LLC
(765) 215-0617
4 in this area
251 Total Sales
Map
Source: MIBOR Broker Listing Cooperative®
MLS Number: 21897196
APN: 48-01-20-200-002.000-036
- 1112 W Walnut St
- 812 E Walnut St
- 108 N Summit St
- 0 S Main St Unit 202514913
- 302 N 5th St
- 501 E Walnut St
- 1825 E 1700 N
- 220 S 2nd St
- TBD 1450 N
- 1450 N
- 17550 N 200 W
- 12471 N 100 E
- 270 E State Road 28
- 309 S Mill St
- 1405 N Harrison St
- 0 E 1050 S
- 525 Circle Dr
- 0 Sutton St Unit MBR22016702
- 106 Winding Dr
- 212 W Polk St
