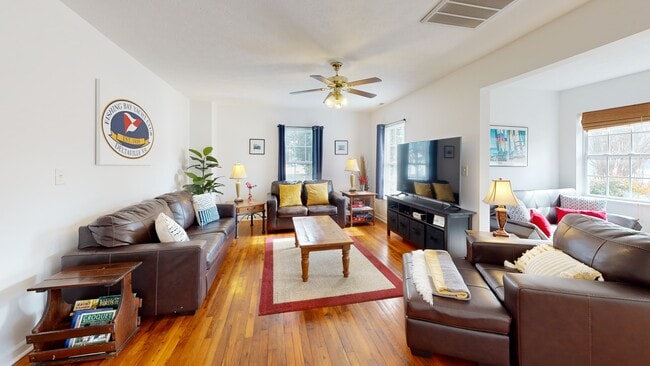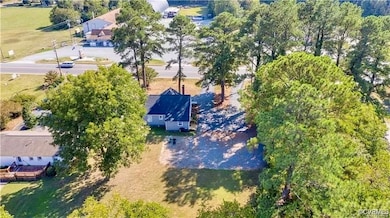
16527 General Puller Hwy Deltaville, VA 23043
Estimated payment $1,671/month
Highlights
- A-Frame Home
- Wood Flooring
- Laundry Room
- Middlesex High School Rated 9+
- Cooling Available
- Level Lot
About This Home
Charming Turnkey Retreat in the Heart of Deltaville
Welcome to Family Tides, a river getaway in the heart of Deltaville, where small-town charm meets coastal adventure. Situated on a 0.566-acre lot, this well-appointed 2-bedroom, 2-bath home within walking distance to restaurants, fresh seafood markets, and near the area's many marinas. Once a 3-bedroom home, renovations have transformed the interior into a more expansive, open-concept ideal for relaxing, entertaining, or hosting guests. The first floor features a spacious primary suite, full bath, light-filled family room, eat-in kitchen, formal dining area, and a large laundry room with additional storage and an additional rear entryway. Upstairs, the "dormitory" space includes two single beds, one double, a full bath, and a cozy desk nook—perfect for accommodating guests and larger families. Currently operating as a successful vacation rental, this home is turnkey and comes with all furnishings, décor, and wares in place. With high ratings on popular Short-Term-Rental sites and strong rental income covering much of the cost, it's an established investment as well as a personal escape. Notable features include beautiful hardwood floors, Built-in shelving, Tasteful, coastal-inspired design, Zoned Village Community (VC), offering flexible use options. Location is everything, and Family Tides delivers. You’re just steps from J&W Seafood, Delta Pie, and a short stroll to the Deltaville Community Center with pool, tennis/pickleball courts, playground, and the ballpark—home of the Deltas. Whether you're seeking a personal retreat, an income-generating asset, or a bit of both, this opportunity combines comfort, charm, and function. Make sure you check the 360 whole house preview!!
Reach out today to schedule a showing or request more details.
Home Details
Home Type
- Single Family
Est. Annual Taxes
- $1,241
Year Built
- Built in 1952
Lot Details
- 0.57 Acre Lot
- Level Lot
- Zoning described as VC
Home Design
- A-Frame Home
- Composition Roof
- Vinyl Siding
Interior Spaces
- 1,618 Sq Ft Home
- 1-Story Property
- Fireplace Features Masonry
- Laundry Room
Flooring
- Wood
- Partially Carpeted
- Vinyl
Bedrooms and Bathrooms
- 2 Bedrooms
- 2 Full Bathrooms
Parking
- Driveway
- Paved Parking
- Off-Street Parking
Schools
- Middlesex Elementary School
- Saint Clare Walker Middle School
- Middlesex High School
Utilities
- Cooling Available
- Heat Pump System
- Well
- Water Heater
- Septic Tank
Community Details
- Pinetop Subdivision
Listing and Financial Details
- Tax Lot 4A
- Assessor Parcel Number 40-34-4A
Matterport 3D Tour
Floorplans
Map
Home Values in the Area
Average Home Value in this Area
Tax History
| Year | Tax Paid | Tax Assessment Tax Assessment Total Assessment is a certain percentage of the fair market value that is determined by local assessors to be the total taxable value of land and additions on the property. | Land | Improvement |
|---|---|---|---|---|
| 2025 | $1,241 | $203,400 | $45,300 | $158,100 |
| 2024 | $1,241 | $203,400 | $45,300 | $158,100 |
| 2023 | $1,241 | $203,400 | $45,300 | $158,100 |
| 2022 | $1,241 | $203,400 | $45,300 | $158,100 |
| 2021 | $1,084 | $174,900 | $45,300 | $129,600 |
| 2020 | $1,084 | $174,900 | $45,300 | $129,600 |
| 2019 | $1,084 | $174,900 | $45,300 | $129,600 |
| 2018 | $979 | $174,900 | $45,300 | $129,600 |
| 2017 | $979 | $174,900 | $45,300 | $129,600 |
| 2016 | $950 | $179,200 | $45,300 | $133,900 |
| 2015 | -- | $0 | $0 | $0 |
| 2014 | -- | $0 | $0 | $0 |
| 2013 | -- | $0 | $0 | $0 |
Property History
| Date | Event | Price | List to Sale | Price per Sq Ft |
|---|---|---|---|---|
| 10/29/2025 10/29/25 | Pending | -- | -- | -- |
| 06/09/2025 06/09/25 | Price Changed | $299,000 | -4.8% | $185 / Sq Ft |
| 05/02/2025 05/02/25 | For Sale | $314,000 | -- | $194 / Sq Ft |
Purchase History
| Date | Type | Sale Price | Title Company |
|---|---|---|---|
| Deed | $5,215,000 | New Title Company Name | |
| Warranty Deed | $125,000 | -- |
Mortgage History
| Date | Status | Loan Amount | Loan Type |
|---|---|---|---|
| Closed | $193,500 | New Conventional |
About the Listing Agent

Brent is a founding partner and serves as a business broker, licensed real estate agent, advisor, and top sales performer for the firm. He brings over 20 years of experience in business consulting, contract negotiation, business ownership, real estate sales and management. Licensed in the Commonwealth of Virginia, he is a member of the Richmond Association of Realtors® and Virginia Association of Realtors® Brent is an active member in the Rotary Club of South Richmond, serving as the lead of
Brent's Other Listings
Source: Central Virginia Regional MLS
MLS Number: 2512213
APN: 40-34-4A
- -1/4AC Wolverine Rd
- 022 Wolverine Rd
- 211 Porpoise Cove Ln
- 00 Providence Rd
- 959 Robins Point Ave
- 330 Chesapeake Watch Rd Unit 10B
- 278 Chesapeake Watch Rd
- 117 Lark Dr
- 82 Sturgeon St
- 253 Old Camp Ln
- 397 Jackson Dr
- 26 Tupelo St
- 65 Oyster Shell Rd Unit 10
- 562 Timberneck Rd
- 257 Horseshoe Bend Rd
- 335 Jackson Creek Rd
- 791 Stove Point Rd
- 561 Stiff Ln
- 522 Felton Rd
- 1028 Timberneck Rd





