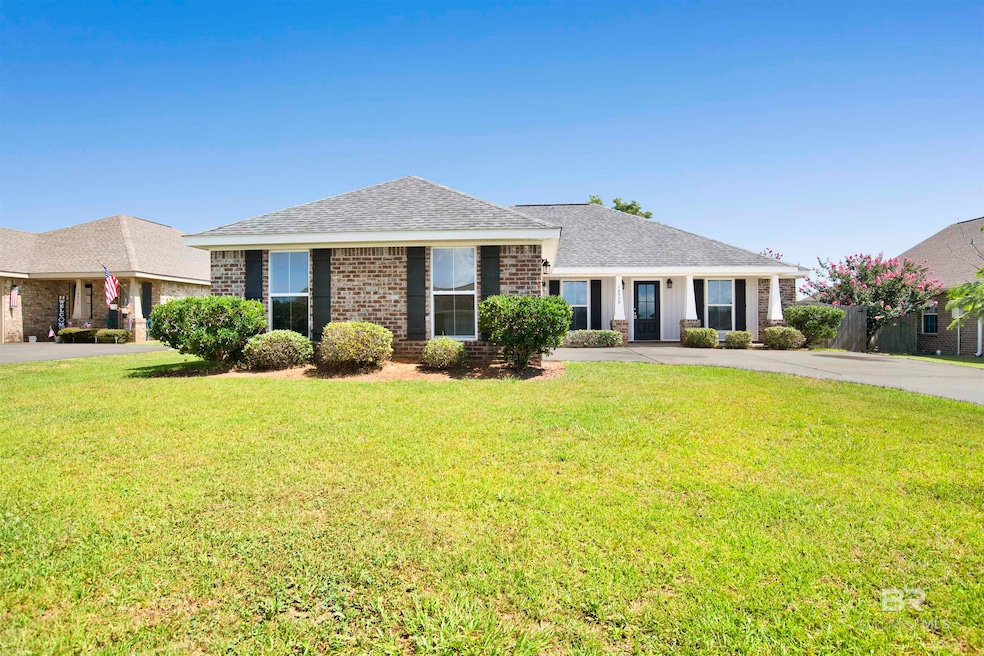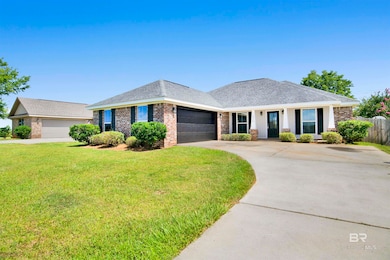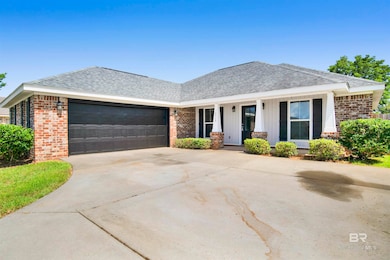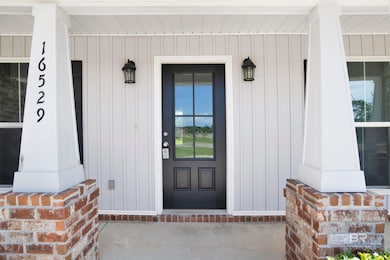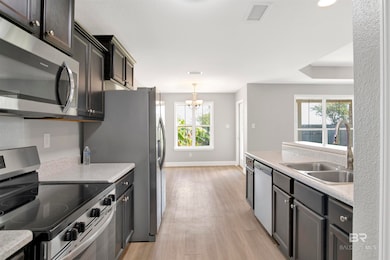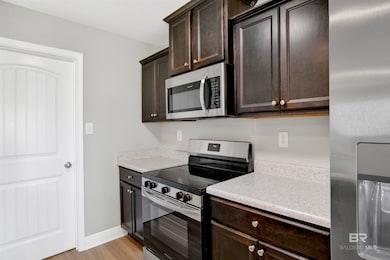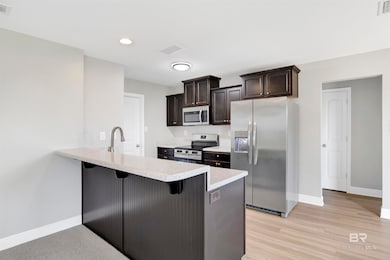Estimated payment $1,602/month
Highlights
- Craftsman Architecture
- Front Porch
- Brick or Stone Mason
- Combination Kitchen and Living
- Attached Garage
- Soaking Tub
About This Home
Charming Craftsman Home in Greystone Farms – Foley, AL! Welcome to this beautifully maintained 3-bedroom, 2.5-bath Craftsman-style home nestled in the quiet community of Greystone Farms. This inviting residence features a spacious attached garage, a fenced-in backyard for privacy and pets, and a back patio for outdoor entertaining or relaxing evenings. Step inside to find an open and functional layout with comfortable living spaces, a well-appointed kitchen, and generous natural light throughout. The primary suite offers comfort and convenience, while two additional bedrooms provide ample space for family, guests, or a home office. Located just minutes from shopping, dining, and the Gulf Coast’s beautiful beaches, this home combines timeless style with everyday practicality. Don't miss your chance to own this beautiful home! Buyer to verify all information during due diligence.
Home Details
Home Type
- Single Family
Est. Annual Taxes
- $1,341
Year Built
- Built in 2019
Lot Details
- 9,148 Sq Ft Lot
- Fenced
HOA Fees
- $25 Monthly HOA Fees
Home Design
- Craftsman Architecture
- Brick or Stone Mason
- Slab Foundation
- Composition Roof
Interior Spaces
- 1,561 Sq Ft Home
- 1-Story Property
- Ceiling Fan
- Combination Kitchen and Living
Kitchen
- Electric Range
- Microwave
- Dishwasher
Flooring
- Carpet
- Vinyl
Bedrooms and Bathrooms
- 3 Bedrooms
- Split Bedroom Floorplan
- En-Suite Bathroom
- Walk-In Closet
- Dual Vanity Sinks in Primary Bathroom
- Soaking Tub
- Separate Shower
Parking
- Attached Garage
- Automatic Garage Door Opener
Schools
- Magnolia Elementary School
- Foley Middle School
- Foley High School
Additional Features
- Front Porch
- Heating Available
Community Details
- Association fees include ground maintenance
Listing and Financial Details
- Legal Lot and Block 7 / 7
- Assessor Parcel Number 6006140000002.008
Map
Home Values in the Area
Average Home Value in this Area
Property History
| Date | Event | Price | Change | Sq Ft Price |
|---|---|---|---|---|
| 06/20/2025 06/20/25 | For Sale | $275,000 | +51.2% | $176 / Sq Ft |
| 11/25/2020 11/25/20 | Sold | $181,900 | 0.0% | $116 / Sq Ft |
| 10/27/2020 10/27/20 | Pending | -- | -- | -- |
| 10/26/2020 10/26/20 | For Sale | $181,900 | -- | $116 / Sq Ft |
Source: Baldwin REALTORS®
MLS Number: 381033
- 17071 Cold Mill Loop Unit 40
- 8797 Wasser Ct
- 15623 Medway Ct
- 8444 Shannon's Mill Rd
- 15602 Talus Ct
- 15585 Talus Ct
- 15637 Rushbrook Ct
- 15636 Rushbrook Ct
- 15628 Rushbrook Ct
- 15570 Medway Ct
- 8905 Sherman Rd
- 0 County Road 16 Unit Lot 10 345621
- 0 County Road 16 Unit Lot 9 345620
- 0 County Road 16 Unit Lot 8 345619
- 0 County Road 16 Unit Lot 7 345618
- 8452 Shannon's Mill Rd
- Ramsey Plan at Hawthorn
- Oxford Plan at Hawthorn
- Newlin Plan at Hawthorn
- Littleton Plan at Hawthorn
- 17349 Lewis Smith Dr
- 18300 Lewis Smith Dr
- 17290 Harding Dr
- 17889 Lewis Smith Dr
- 7959 Mandalay Cir
- 3823 Chesterfield Ln
- 1562 Fenton Cir
- 3082 Gallica Ln
- 1183 Hayward Loop
- 1171 Hayward Loop
- 1104 Hayward Loop
- 1166 Hayward Loop
- 1162 Hayward Loop
- 18050 Steele Dr
- 1074 Crown Walk Dr
- 9167 Hickory St S
- 19418 Ghost Horse Dr
- 8984 Impala Dr
- 19434 Ghost Horse Dr
- 9921 Bethany Dr
