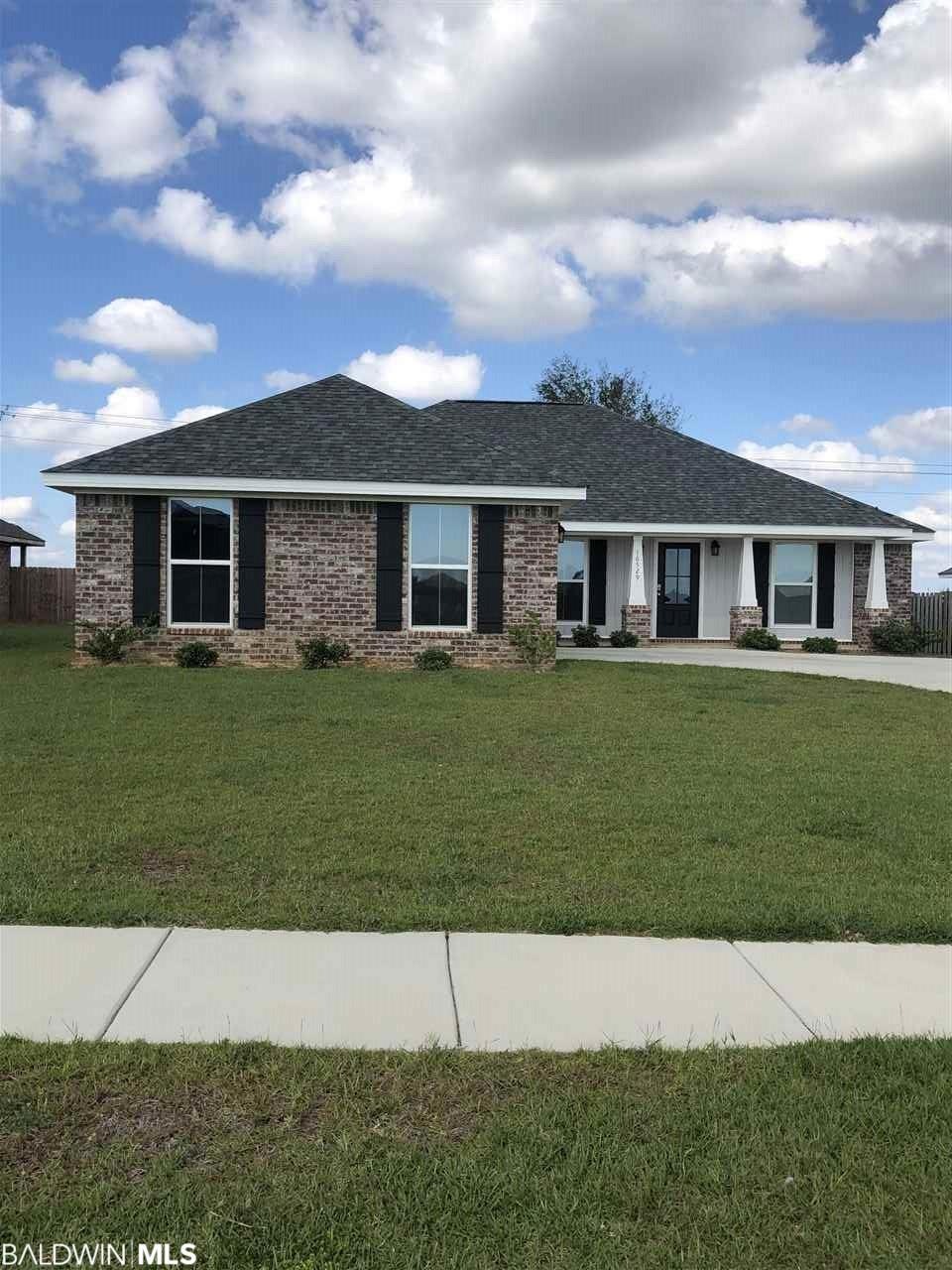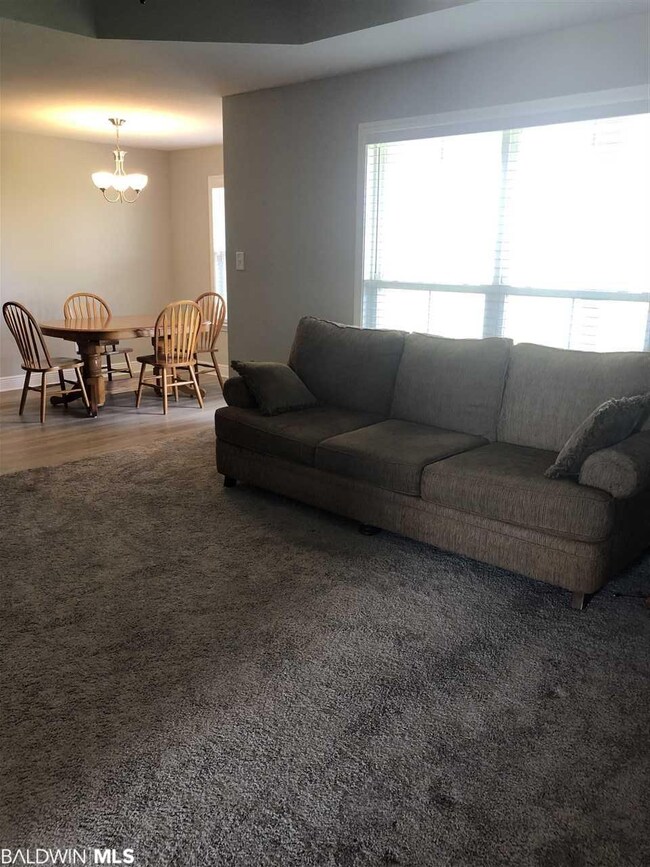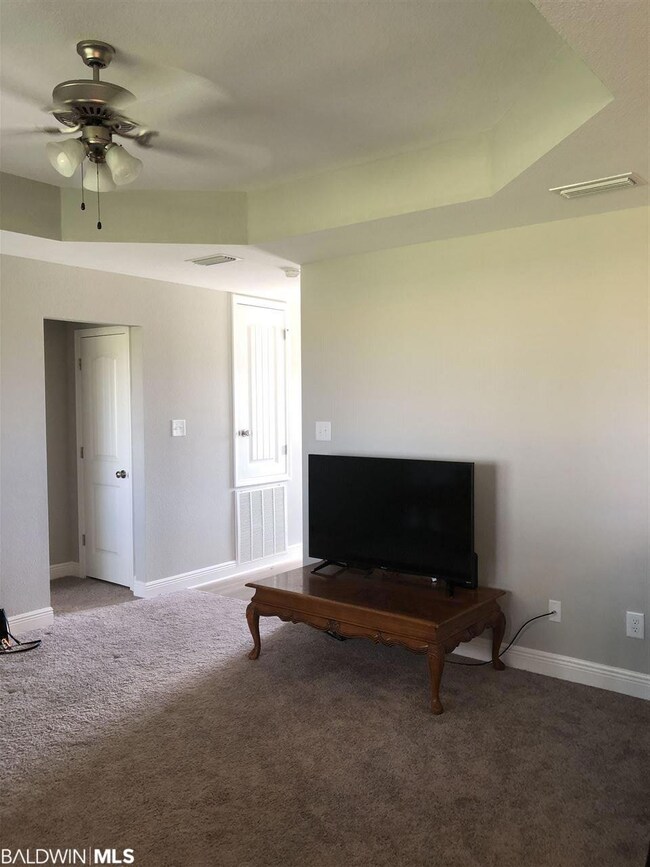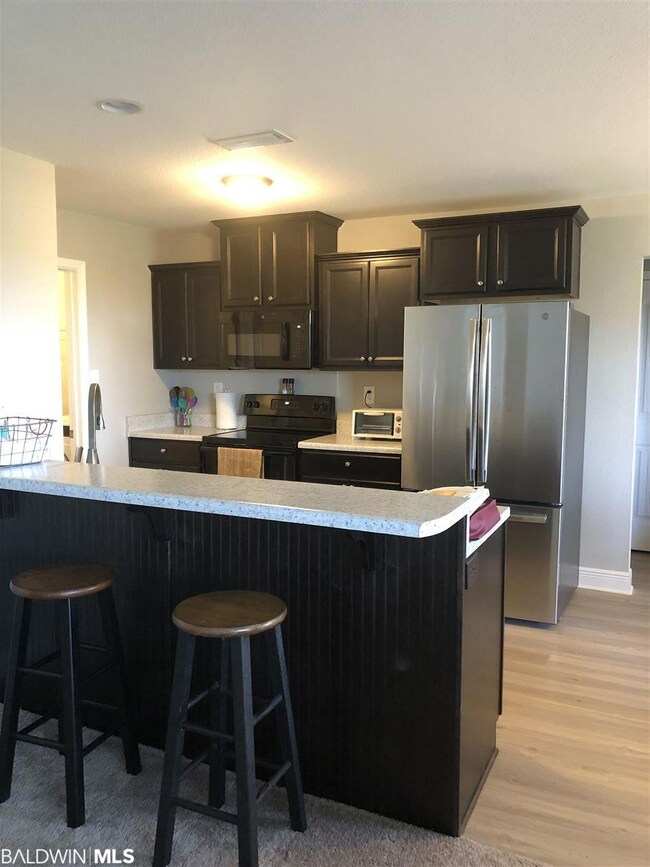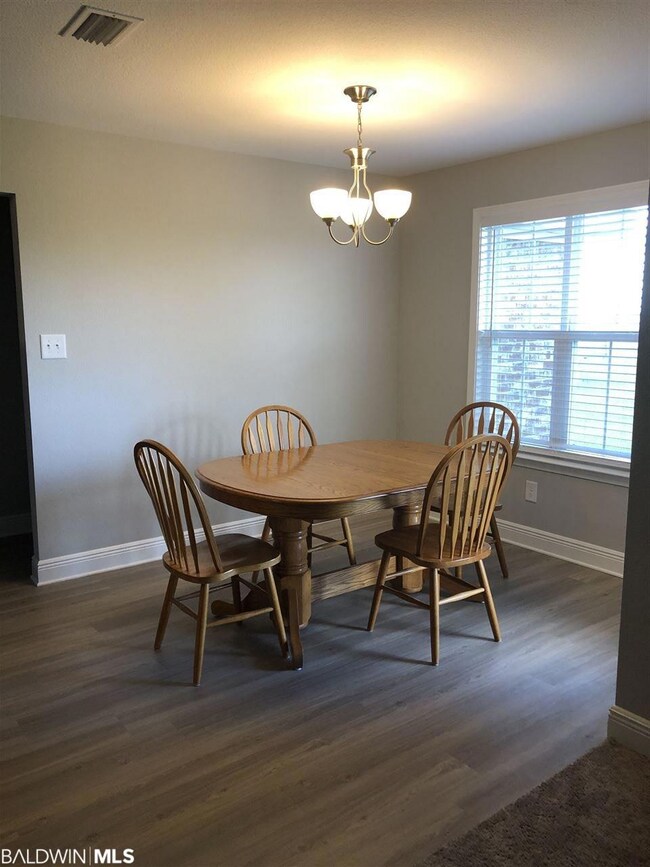
Highlights
- Craftsman Architecture
- Attached Garage
- Ceiling Fan
- Covered patio or porch
- Central Heating and Cooling System
- Carpet
About This Home
As of November 2020MOVE IN READY!!! This less than 1 year old home is a beautiful 3 bedroom, 2.5 bath home with a flex room that can be used as an office, additional bedroom, or anything that may suit your buyer!! The Sterling Floorplan in Greystone Farms has a spacious eat-in kitchen. It has a raised bar overlooking the living room, GE appliances, and plenty of cabinet and counter top space! The master bath occupies the right side of the home and includes a full master bath. The designer master bath highlights an oversized soaking tub, separate shower with glass door and double vanity. There is a Whole House Water System, 4-Sided Brick Construction, Keypad Entry on the Front Door, and much more! This home has lots of amenities for the price! It won't last!! Schedule your showing today!
Home Details
Home Type
- Single Family
Est. Annual Taxes
- $310
Year Built
- Built in 2019
HOA Fees
- $33 Monthly HOA Fees
Home Design
- Craftsman Architecture
- Brick Exterior Construction
- Slab Foundation
- Dimensional Roof
- Composition Roof
Interior Spaces
- 1,573 Sq Ft Home
- 1-Story Property
- Ceiling Fan
Kitchen
- Electric Range
- Microwave
- Dishwasher
Flooring
- Carpet
- Vinyl
Bedrooms and Bathrooms
- 3 Bedrooms
- Split Bedroom Floorplan
- En-Suite Primary Bedroom
Parking
- Attached Garage
- Automatic Garage Door Opener
Utilities
- Central Heating and Cooling System
- Heat Pump System
Additional Features
- Covered patio or porch
- Lot Dimensions are 70'x130'
Community Details
- $70 Additional Association Fee
- Association fees include management
- The community has rules related to covenants, conditions, and restrictions
Listing and Financial Details
- Assessor Parcel Number 60-06-14-0-000-002.008
Similar Homes in Foley, AL
Home Values in the Area
Average Home Value in this Area
Property History
| Date | Event | Price | Change | Sq Ft Price |
|---|---|---|---|---|
| 06/20/2025 06/20/25 | For Sale | $275,000 | +51.2% | $176 / Sq Ft |
| 11/25/2020 11/25/20 | Sold | $181,900 | 0.0% | $116 / Sq Ft |
| 10/27/2020 10/27/20 | Pending | -- | -- | -- |
| 10/26/2020 10/26/20 | For Sale | $181,900 | -- | $116 / Sq Ft |
Tax History Compared to Growth
Agents Affiliated with this Home
-
Bob Shallow

Seller's Agent in 2025
Bob Shallow
RE/MAX
(251) 948-8888
283 Total Sales
-
Stephanie Jenkins

Seller's Agent in 2020
Stephanie Jenkins
Living My Best Life Realty
(305) 916-0812
74 Total Sales
-
Betsy Price
B
Buyer's Agent in 2020
Betsy Price
Lucky Bird Vacations
(318) 341-2042
3 Total Sales
Map
Source: Baldwin REALTORS®
MLS Number: 305455
- 16545 Cold Mill Loop
- 17071 Cold Mill Loop Unit 40
- 8797 Wasser Ct
- 15602 Talus Ct
- 8427 Shannon's Mill Rd
- 8427 Shannon's Mill Rd
- 8427 Shannon's Mill Rd
- 8452 Shannon's Mill Rd
- 8427 Shannon's Mill Rd
- 15448 Furlong Loop
- 15418 Furlong Loop
- 0 County Road 16 Unit Lot 10 345621
- 0 County Road 16 Unit Lot 9 345620
- 0 County Road 16 Unit Lot 8 345619
- 0 County Road 16 Unit Lot 7 345618
- 8426 Shannon's Mill Rd
- 8445 Shannon's Mill Rd
- 15382 Furlong Loop
- 15382 Furlong Loop
- 15382 Furlong Loop
