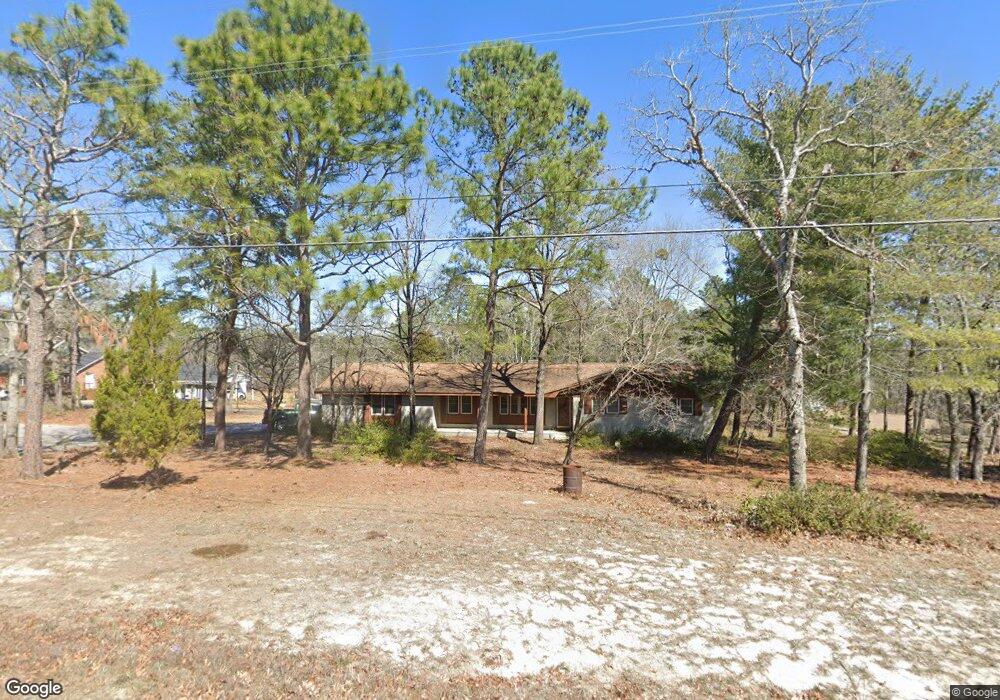1653 Busbee Rd Gaston, SC 29053
Estimated Value: $143,000 - $209,000
3
Beds
2
Baths
1,680
Sq Ft
$105/Sq Ft
Est. Value
About This Home
This home is located at 1653 Busbee Rd, Gaston, SC 29053 and is currently estimated at $176,898, approximately $105 per square foot. 1653 Busbee Rd is a home located in Lexington County with nearby schools including Herbert A. Wood Elementary School, Pine Ridge Middle School, and Airport High School.
Ownership History
Date
Name
Owned For
Owner Type
Purchase Details
Closed on
Jan 15, 2021
Sold by
Pound Jimmie L
Bought by
Gregory Suzanne P and Pound Jimmie L
Current Estimated Value
Create a Home Valuation Report for This Property
The Home Valuation Report is an in-depth analysis detailing your home's value as well as a comparison with similar homes in the area
Home Values in the Area
Average Home Value in this Area
Purchase History
| Date | Buyer | Sale Price | Title Company |
|---|---|---|---|
| Gregory Suzanne P | -- | None Available |
Source: Public Records
Tax History
| Year | Tax Paid | Tax Assessment Tax Assessment Total Assessment is a certain percentage of the fair market value that is determined by local assessors to be the total taxable value of land and additions on the property. | Land | Improvement |
|---|---|---|---|---|
| 2024 | -- | $3,407 | $320 | $3,087 |
| 2023 | $81 | $3,407 | $320 | $3,087 |
| 2022 | $88 | $3,407 | $320 | $3,087 |
| 2020 | $88 | $3,407 | $320 | $3,087 |
| 2019 | $67 | $3,229 | $280 | $2,949 |
| 2018 | $74 | $3,229 | $280 | $2,949 |
| 2017 | $60 | $3,229 | $280 | $2,949 |
| 2016 | $72 | $3,228 | $280 | $2,948 |
| 2014 | $68 | $3,693 | $280 | $3,413 |
| 2013 | -- | $3,690 | $280 | $3,410 |
Source: Public Records
Map
Nearby Homes
- 111 Allenvalley Rd
- 120 Heather Ridge Dr
- 153 Tamara Ln
- 224 Heather Ridge Dr
- 129 Knoll Dr
- 256 Heather Ridge Dr
- 0 Boy Scout Rd Unit 22476882
- 543 Lawndale Dr
- 2128 Glenn Rd
- 351 Boy Scout Rd
- 113 Black Oak Rd
- 1973 Glenn Rd
- 2108 Oak Top Dr
- Crane Plan at The Village at Glenn Hills
- Dickenson Plan at The Village at Glenn Hills
- Frost Plan at The Village at Glenn Hills
- Anderson Plan at The Village at Glenn Hills
- Emerson Plan at The Village at Glenn Hills
- Oakmont Plan at The Village at Glenn Hills
- 612 Richmond Rd
Your Personal Tour Guide
Ask me questions while you tour the home.
