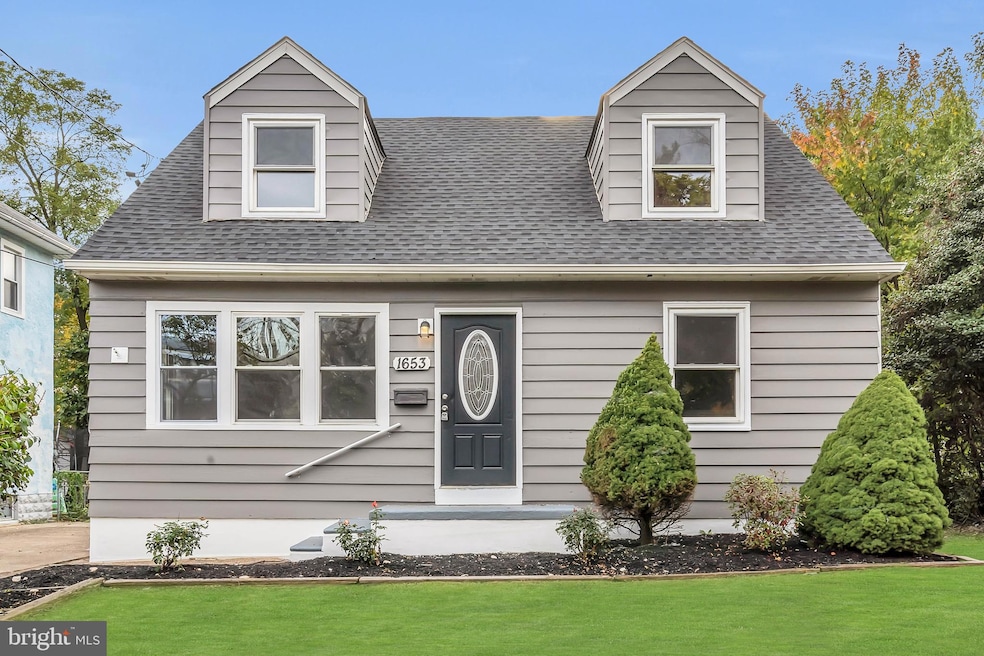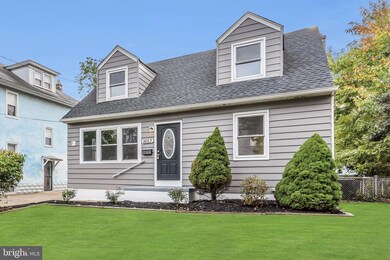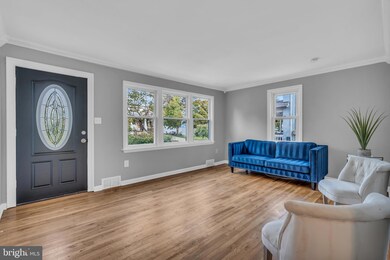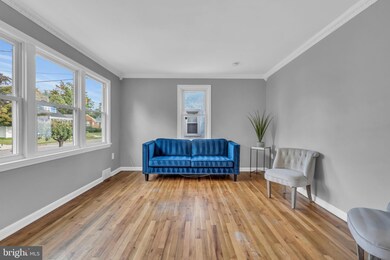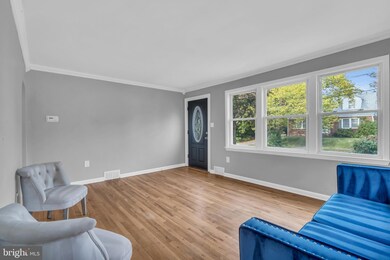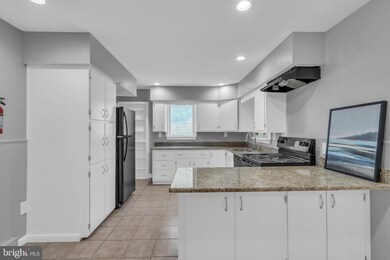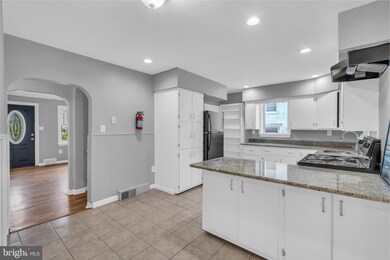
1653 Springfield Ave Pennsauken, NJ 08110
Upper Pennsauken Township NeighborhoodHighlights
- Cape Cod Architecture
- Eat-In Kitchen
- En-Suite Primary Bedroom
- No HOA
- Living Room
- 90% Forced Air Heating System
About This Home
As of January 2023Move right into this 3 bedroom 1 bath in the heart of Pennsauken. Recently update, open floor plan. Updated kitchen and bath, fresh paint. Large yard for entertaining. Close to major highways, shopping and transportation.
Home Details
Home Type
- Single Family
Est. Annual Taxes
- $5,317
Year Built
- Built in 1944
Lot Details
- 6,000 Sq Ft Lot
- Lot Dimensions are 60.00 x 100.00
Parking
- Driveway
Home Design
- Cape Cod Architecture
- Slab Foundation
- Frame Construction
Interior Spaces
- 1,704 Sq Ft Home
- Property has 1.5 Levels
- Living Room
- Dining Room
- Eat-In Kitchen
Bedrooms and Bathrooms
- 3 Bedrooms
- En-Suite Primary Bedroom
- 1 Full Bathroom
Basement
- Basement Fills Entire Space Under The House
- Laundry in Basement
Utilities
- Cooling System Utilizes Natural Gas
- 90% Forced Air Heating System
- Natural Gas Water Heater
- Private Sewer
Community Details
- No Home Owners Association
- Delaware Gardens Subdivision
Listing and Financial Details
- Tax Lot 00008
- Assessor Parcel Number 27-00709-00008
Ownership History
Purchase Details
Home Financials for this Owner
Home Financials are based on the most recent Mortgage that was taken out on this home.Purchase Details
Purchase Details
Home Financials for this Owner
Home Financials are based on the most recent Mortgage that was taken out on this home.Purchase Details
Purchase Details
Home Financials for this Owner
Home Financials are based on the most recent Mortgage that was taken out on this home.Purchase Details
Purchase Details
Home Financials for this Owner
Home Financials are based on the most recent Mortgage that was taken out on this home.Purchase Details
Home Financials for this Owner
Home Financials are based on the most recent Mortgage that was taken out on this home.Purchase Details
Home Financials for this Owner
Home Financials are based on the most recent Mortgage that was taken out on this home.Similar Homes in Pennsauken, NJ
Home Values in the Area
Average Home Value in this Area
Purchase History
| Date | Type | Sale Price | Title Company |
|---|---|---|---|
| Bargain Sale Deed | $259,000 | Access Abstract | |
| Deed | -- | Old Republic Natl Title Ins | |
| Deed | $65,500 | Anchor Title Agenyc Lcl | |
| Sheriffs Deed | -- | None Available | |
| Deed | $126,000 | -- | |
| Sheriffs Deed | $188,401 | -- | |
| Deed | $183,000 | -- | |
| Deed | $148,000 | -- | |
| Deed | $83,500 | -- |
Mortgage History
| Date | Status | Loan Amount | Loan Type |
|---|---|---|---|
| Open | $254,308 | Construction | |
| Previous Owner | $121,117 | FHA | |
| Previous Owner | $123,117 | FHA | |
| Previous Owner | $183,000 | No Value Available | |
| Previous Owner | $118,400 | No Value Available | |
| Previous Owner | $85,150 | VA |
Property History
| Date | Event | Price | Change | Sq Ft Price |
|---|---|---|---|---|
| 01/31/2023 01/31/23 | Sold | $259,000 | -0.3% | $152 / Sq Ft |
| 12/14/2022 12/14/22 | Pending | -- | -- | -- |
| 11/15/2022 11/15/22 | For Sale | $259,900 | 0.0% | $153 / Sq Ft |
| 10/25/2022 10/25/22 | Pending | -- | -- | -- |
| 10/13/2022 10/13/22 | For Sale | $259,900 | 0.0% | $153 / Sq Ft |
| 05/15/2018 05/15/18 | Rented | $1,525 | 0.0% | -- |
| 04/23/2018 04/23/18 | Under Contract | -- | -- | -- |
| 04/11/2018 04/11/18 | For Rent | $1,525 | 0.0% | -- |
| 01/12/2018 01/12/18 | Sold | $65,500 | -11.4% | $38 / Sq Ft |
| 12/27/2017 12/27/17 | Pending | -- | -- | -- |
| 11/08/2017 11/08/17 | Price Changed | $73,900 | -6.3% | $43 / Sq Ft |
| 10/16/2017 10/16/17 | For Sale | $78,900 | -- | $46 / Sq Ft |
Tax History Compared to Growth
Tax History
| Year | Tax Paid | Tax Assessment Tax Assessment Total Assessment is a certain percentage of the fair market value that is determined by local assessors to be the total taxable value of land and additions on the property. | Land | Improvement |
|---|---|---|---|---|
| 2024 | $5,595 | $155,400 | $42,500 | $112,900 |
| 2023 | $5,595 | $131,100 | $42,500 | $88,600 |
| 2022 | $5,059 | $131,100 | $42,500 | $88,600 |
| 2021 | $5,195 | $131,100 | $42,500 | $88,600 |
| 2020 | $4,654 | $131,100 | $42,500 | $88,600 |
| 2019 | $4,708 | $131,100 | $42,500 | $88,600 |
| 2018 | $4,733 | $131,100 | $42,500 | $88,600 |
| 2017 | $4,742 | $131,100 | $42,500 | $88,600 |
| 2016 | $4,657 | $131,100 | $42,500 | $88,600 |
| 2015 | $4,796 | $131,100 | $42,500 | $88,600 |
| 2014 | $4,633 | $83,300 | $21,000 | $62,300 |
Agents Affiliated with this Home
-
Tom Santoro
T
Seller's Agent in 2023
Tom Santoro
Keyvest, LLC
(877) 662-7540
6 in this area
92 Total Sales
-
Ramona Torres

Buyer's Agent in 2023
Ramona Torres
Weichert Corporate
(856) 217-4526
94 in this area
486 Total Sales
-
Paula Jukel

Seller's Agent in 2018
Paula Jukel
American Realty Co.
(856) 979-7200
2 in this area
70 Total Sales
-
A
Buyer's Agent in 2018
Alex Mourtos
Keller Williams Realty - Marlton
-
datacorrect BrightMLS
d
Buyer's Agent in 2018
datacorrect BrightMLS
Non Subscribing Office
Map
Source: Bright MLS
MLS Number: NJCD2036606
APN: 27-00709-0000-00008
- 1742 Springfield Ave
- 1666 Browning Rd
- 1762 Lexington Ave
- 1903 Tinsman Ave
- 1524 Browning Rd
- 5803 Granite Ct
- 1530 49th St
- 1519 48th St
- 454 Tinsman Ave
- 440 Tinsman Ave
- 1828 47th St
- 1858 47th St
- 1615 47th St
- 2154 Browning Rd
- 2202 Gross Ave
- 4716 River Rd
- 6235 Lincoln Ave
- 6251 Lincoln Ave
- 1909 46th St
- 2116 Scovel Ave
