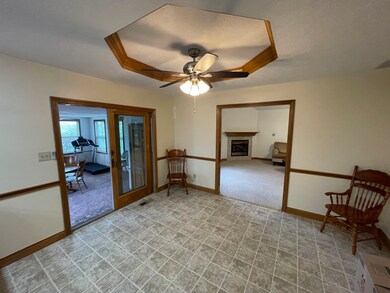
1653 W 725 N Lebanon, IN 46052
Highlights
- Vaulted Ceiling
- Pole Barn
- Covered patio or porch
- Ranch Style House
- No HOA
- Country Kitchen
About This Home
As of June 2024What everyone is looking for...a little slice of country living with a maintenance free ranch, some land and a barn or two. 3 Bedroom 2.5 bath ranch, large great room w/fireplace, beautiful sunroom, kitchen/dining room combination on just under 3 acres. Great location for Indy/lafayette commuters with easy access to I65. Two barns. One is 30x50 pole barn w/cement pad for RV. Open brick paver patio. You will love this one!
Last Agent to Sell the Property
Batts Real Estate Group Brokerage Email: lisa@battsrealestategroup.com License #RB14000880 Listed on: 05/10/2024
Co-Listed By
Batts Real Estate Group Brokerage Email: lisa@battsrealestategroup.com License #RB17002194
Home Details
Home Type
- Single Family
Est. Annual Taxes
- $2,434
Year Built
- Built in 1998
Lot Details
- 2.6 Acre Lot
- Rural Setting
- Landscaped with Trees
Parking
- 2 Car Attached Garage
Home Design
- Ranch Style House
- Brick Exterior Construction
Interior Spaces
- 1,875 Sq Ft Home
- Woodwork
- Tray Ceiling
- Vaulted Ceiling
- Gas Log Fireplace
- Window Screens
- Entrance Foyer
- Great Room with Fireplace
- Combination Kitchen and Dining Room
- Pull Down Stairs to Attic
- Laundry on main level
Kitchen
- Country Kitchen
- Breakfast Bar
- Range Hood
- Dishwasher
Bedrooms and Bathrooms
- 3 Bedrooms
- Walk-In Closet
Basement
- Sump Pump
- Crawl Space
Home Security
- Security System Owned
- Fire and Smoke Detector
Outdoor Features
- Covered patio or porch
- Pole Barn
- Shed
Schools
- Thorntown Elementary School
- Western Boone Jr-Sr High School
Utilities
- Forced Air Heating System
- Heating System Powered By Owned Propane
- Heating System Uses Propane
- Well
- Gas Water Heater
- Satellite Dish
Community Details
- No Home Owners Association
Listing and Financial Details
- Assessor Parcel Number 061426000002004017
Ownership History
Purchase Details
Home Financials for this Owner
Home Financials are based on the most recent Mortgage that was taken out on this home.Purchase Details
Home Financials for this Owner
Home Financials are based on the most recent Mortgage that was taken out on this home.Similar Homes in Lebanon, IN
Home Values in the Area
Average Home Value in this Area
Purchase History
| Date | Type | Sale Price | Title Company |
|---|---|---|---|
| Deed | $530,000 | Meridian Title Corporation | |
| Personal Reps Deed | -- | None Available |
Property History
| Date | Event | Price | Change | Sq Ft Price |
|---|---|---|---|---|
| 06/27/2024 06/27/24 | Sold | $530,000 | -3.6% | $283 / Sq Ft |
| 05/22/2024 05/22/24 | Pending | -- | -- | -- |
| 05/10/2024 05/10/24 | For Sale | $549,750 | +159.3% | $293 / Sq Ft |
| 06/19/2014 06/19/14 | Sold | $212,000 | -1.3% | $127 / Sq Ft |
| 05/19/2014 05/19/14 | Pending | -- | -- | -- |
| 05/19/2014 05/19/14 | For Sale | $214,900 | -- | $129 / Sq Ft |
Tax History Compared to Growth
Tax History
| Year | Tax Paid | Tax Assessment Tax Assessment Total Assessment is a certain percentage of the fair market value that is determined by local assessors to be the total taxable value of land and additions on the property. | Land | Improvement |
|---|---|---|---|---|
| 2024 | $2,435 | $405,800 | $29,500 | $376,300 |
| 2023 | $2,435 | $374,300 | $29,500 | $344,800 |
| 2022 | $2,388 | $343,600 | $29,500 | $314,100 |
| 2021 | $2,025 | $288,600 | $29,500 | $259,100 |
| 2020 | $1,927 | $276,900 | $29,500 | $247,400 |
| 2019 | $1,747 | $262,100 | $29,500 | $232,600 |
| 2018 | $1,622 | $251,300 | $29,500 | $221,800 |
| 2017 | $1,595 | $253,600 | $29,500 | $224,100 |
| 2016 | $1,424 | $239,700 | $29,500 | $210,200 |
| 2014 | $1,105 | $221,100 | $31,600 | $189,500 |
| 2013 | $1,554 | $217,900 | $31,600 | $186,300 |
Agents Affiliated with this Home
-
Lisa Batts

Seller's Agent in 2024
Lisa Batts
Batts Real Estate Group
(765) 894-0575
140 Total Sales
-
Adam Batts
A
Seller Co-Listing Agent in 2024
Adam Batts
Batts Real Estate Group
(765) 894-0574
70 Total Sales
-
Katie Viers

Buyer's Agent in 2024
Katie Viers
F.C. Tucker West Central
(219) 776-5120
111 Total Sales
-
Robert `Bob` Mueller

Seller's Agent in 2014
Robert `Bob` Mueller
F.C. Tucker Company
(317) 844-4200
40 Total Sales
-
C
Buyer's Agent in 2014
Cheryl Cook
Carpenter, REALTORS®
Map
Source: MIBOR Broker Listing Cooperative®
MLS Number: 21978671
APN: 06-14-26-000-002.004-017
- 7765 N 225 W
- 1502 W 525 N
- 5000 N 275 W
- 0 N Caldwell Rd
- 706 E 750 N
- 7134 N Caldwell Rd
- 2025 E State Road 47
- Vacant Lot 0 - 5750 W 650 N
- Vacant Lot "0" - 575 W 650 N
- 5750 W 650 N
- 2365 E 850 N
- 3205 N State Road 39
- 975 W 300 N
- 3085 N Sr 39
- 1125 W 300 N
- 710 Monarch Ln
- 5949 S Co Road 200 W
- 2635 Red Admiral Ln
- 2751 Sand Hollow Dr
- 901 W 250 N






