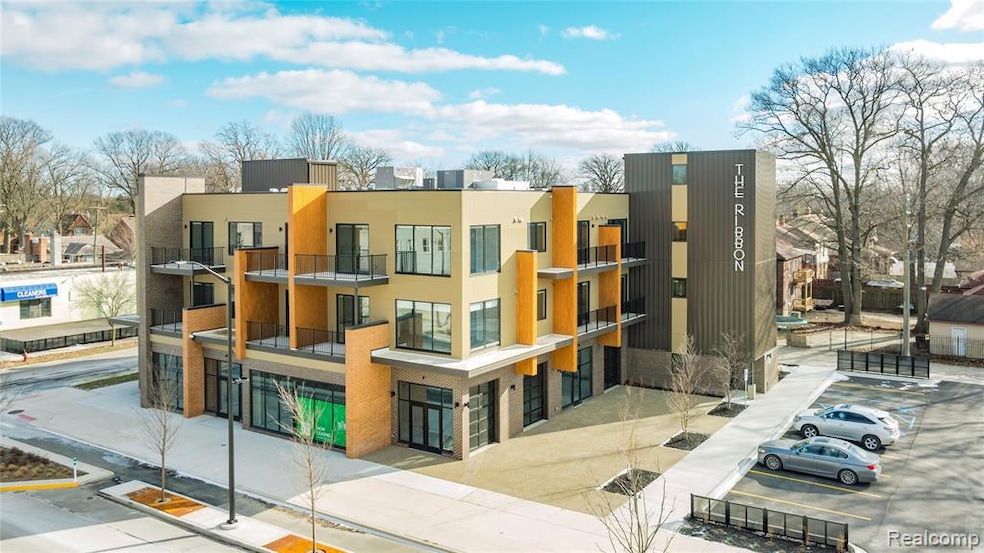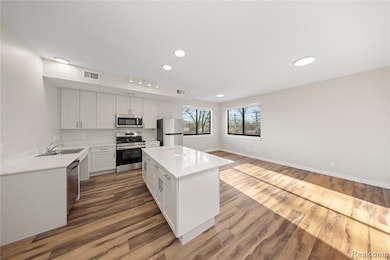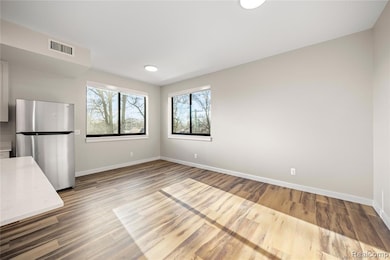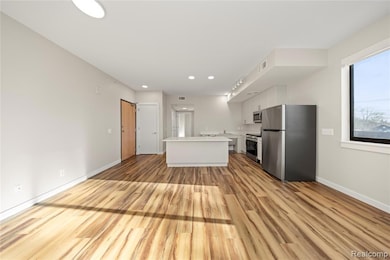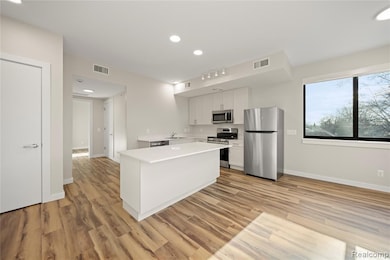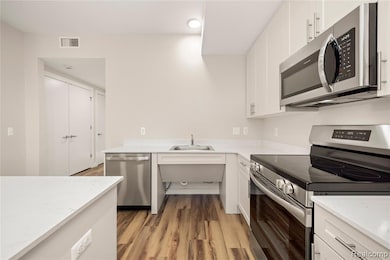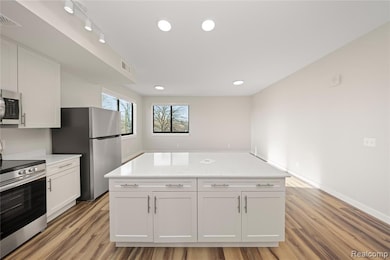
$1,385
- 1 Bed
- 1 Bath
- 750 Sq Ft
- 16530 E Warren Ave
- Unit 203
- Detroit, MI
Discover modern comfort in these brand new apartments in Detroit's East English Village. Featuring quartz countertops, stainless steel appliances, and recessed lighting, this stylish space is designed for convenience. Enjoy the ease of in-unit washer and dryer, plus included water and trash services. Tenants are responsible for gas and electricity. Experience fresh, contemporary living in a
Garrett Blair Douglas Rose Realty
