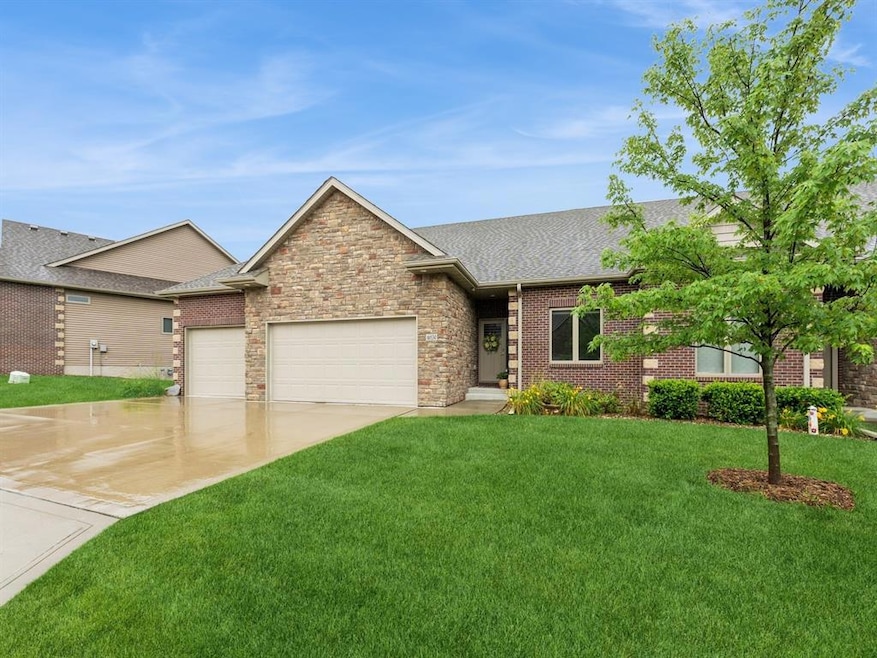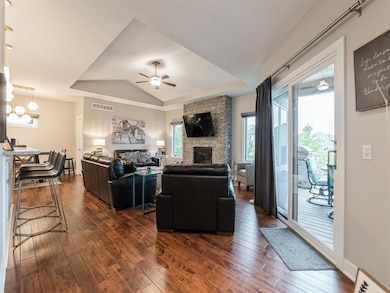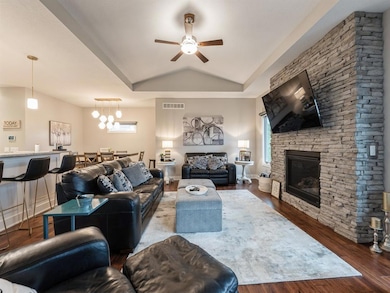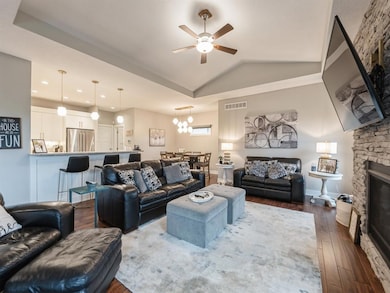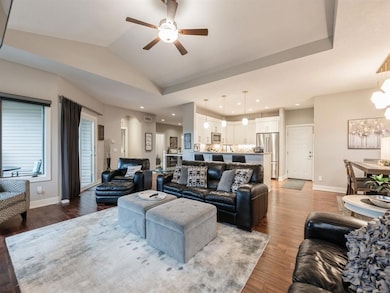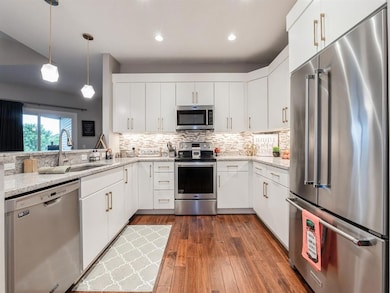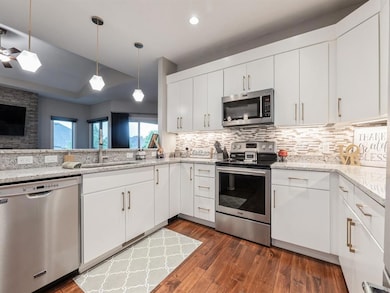Estimated payment $3,876/month
Highlights
- Ranch Style House
- Wood Flooring
- Shades
- Walnut Hills Elementary School Rated A
- 2 Fireplaces
- 3-minute walk to Kollmorgen Park
About This Home
Spacious walk-out ranch townhome with over 2,700 sq ft of finished living space! This 4-bedroom, 3-bath
home offers a perfect blend of style and function. The remodeled kitchen features granite countertops,
hand-scraped wood floors, and updated cabinetry, flowing seamlessly into the open living and dining
areas. The cozy living room centers around a beautiful stone fireplace—perfect for relaxing evenings at
home. The large primary suite includes dual vanities, a custom tiled shower, and a walk-in closet with built-in
organizers. An office with French doors provides a quiet, flexible workspace. The finished walk-out lower
level offers two more bedrooms, a full bath, and a wet bar—ideal for entertaining or hosting guests. Every
bedroom includes custom built-in closet systems for smart, stylish storage. Enjoy the outdoors from the maintenance-free deck or the lower-level patio with views of peaceful green
Townhouse Details
Home Type
- Townhome
Est. Annual Taxes
- $7,106
Year Built
- Built in 2017
Lot Details
- 3,799 Sq Ft Lot
- Lot Dimensions are 54x71
HOA Fees
- $385 Monthly HOA Fees
Home Design
- Ranch Style House
- Brick Exterior Construction
- Asphalt Shingled Roof
- Stone Siding
- Vinyl Siding
Interior Spaces
- 1,662 Sq Ft Home
- 2 Fireplaces
- Gas Fireplace
- Shades
- Family Room Downstairs
- Dining Area
- Finished Basement
Kitchen
- Stove
- Microwave
- Dishwasher
Flooring
- Wood
- Carpet
- Tile
Bedrooms and Bathrooms
Laundry
- Laundry on main level
- Dryer
- Washer
Home Security
Parking
- 3 Car Attached Garage
- Driveway
Utilities
- Forced Air Heating and Cooling System
- Municipal Trash
Listing and Financial Details
- Assessor Parcel Number 1223176018
Community Details
Overview
- Townhomes Of Walnut Creek Hill Association, Phone Number (515) 331-8003
- Built by GRATIAS
Recreation
- Snow Removal
Security
- Fire and Smoke Detector
Map
Home Values in the Area
Average Home Value in this Area
Tax History
| Year | Tax Paid | Tax Assessment Tax Assessment Total Assessment is a certain percentage of the fair market value that is determined by local assessors to be the total taxable value of land and additions on the property. | Land | Improvement |
|---|---|---|---|---|
| 2024 | $7,620 | $455,620 | $50,000 | $405,620 |
| 2023 | $7,620 | $455,620 | $50,000 | $405,620 |
| 2022 | $7,800 | $419,550 | $50,000 | $369,550 |
| 2021 | $7,800 | $434,520 | $50,000 | $384,520 |
| 2020 | $7,964 | $428,910 | $50,000 | $378,910 |
| 2019 | $8,012 | $428,910 | $50,000 | $378,910 |
| 2018 | $8,012 | $411,290 | $50,000 | $361,290 |
| 2017 | $242 | $55,000 | $50,000 | $5,000 |
| 2016 | $238 | $12,500 | $12,500 | $0 |
| 2015 | $228 | $12,500 | $0 | $0 |
| 2014 | $2 | $80 | $0 | $0 |
Property History
| Date | Event | Price | Change | Sq Ft Price |
|---|---|---|---|---|
| 09/09/2025 09/09/25 | Pending | -- | -- | -- |
| 08/26/2025 08/26/25 | Price Changed | $549,000 | -2.8% | $330 / Sq Ft |
| 07/31/2025 07/31/25 | Price Changed | $565,000 | -2.4% | $340 / Sq Ft |
| 06/26/2025 06/26/25 | For Sale | $579,000 | +33.1% | $348 / Sq Ft |
| 08/17/2020 08/17/20 | Sold | $435,000 | +0.3% | $262 / Sq Ft |
| 08/15/2020 08/15/20 | Pending | -- | -- | -- |
| 02/09/2017 02/09/17 | For Sale | $433,900 | -- | $261 / Sq Ft |
Purchase History
| Date | Type | Sale Price | Title Company |
|---|---|---|---|
| Warranty Deed | -- | None Listed On Document | |
| Warranty Deed | -- | None Listed On Document | |
| Warranty Deed | $145,000 | None Available | |
| Warranty Deed | $435,000 | None Available | |
| Warranty Deed | $62,000 | None Available |
Mortgage History
| Date | Status | Loan Amount | Loan Type |
|---|---|---|---|
| Open | $494,000 | No Value Available | |
| Closed | $494,000 | New Conventional | |
| Previous Owner | $344,000 | Construction | |
| Previous Owner | $344,000 | Construction |
Source: Des Moines Area Association of REALTORS®
MLS Number: 720935
APN: 12-23-176-018
- 4275 NW 166th Cir
- 16691 Valleyview Ln
- 16671 Winston Dr
- 4209 162nd St
- 4300 161st St
- 3667 NW 165th St
- 3663 NW 165th St
- 4474 NW 165th St
- 17987 Alpine Dr
- 18362 Alpine Dr
- 18241 Baxter Place
- 18237 Baxter Place
- 18256 Baxter Place
- 18265 Baxter Place
- 4485 NW 167th St
- 3641 NW 166th St
- 4400 161st St
- 16002 Tanglewood Dr
- 16687 Verona Hills Dr
- 5023 160th St
